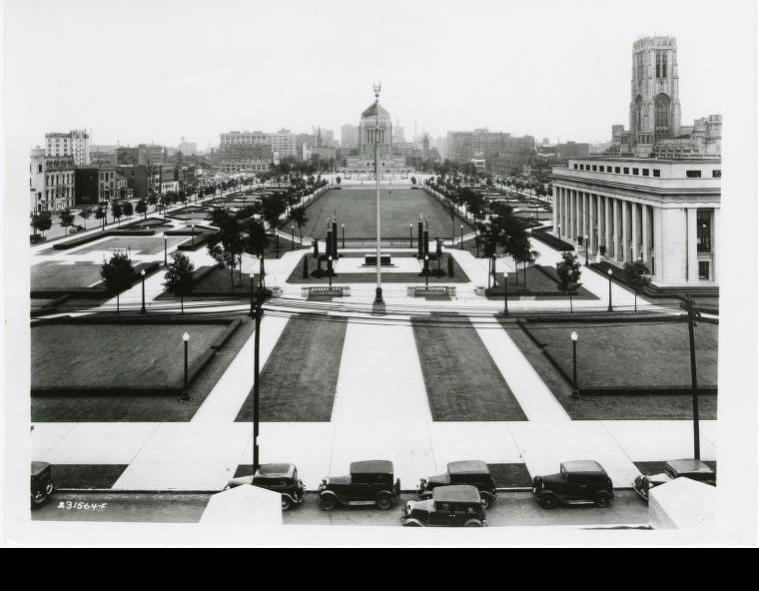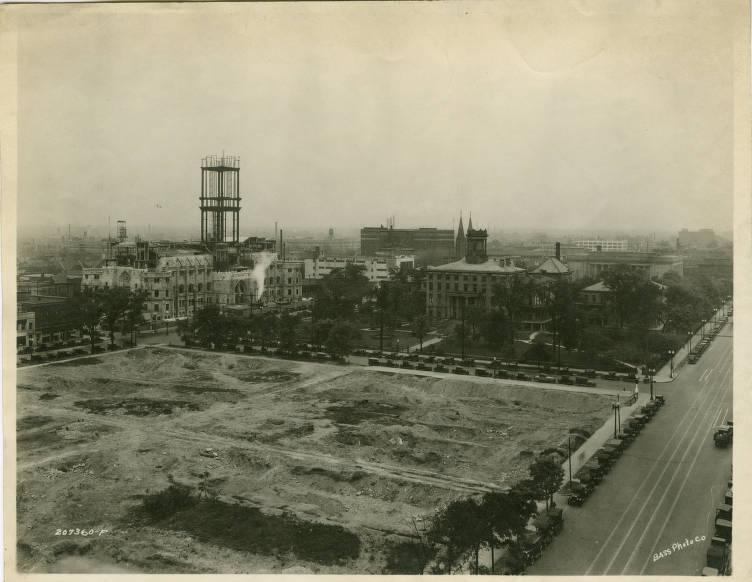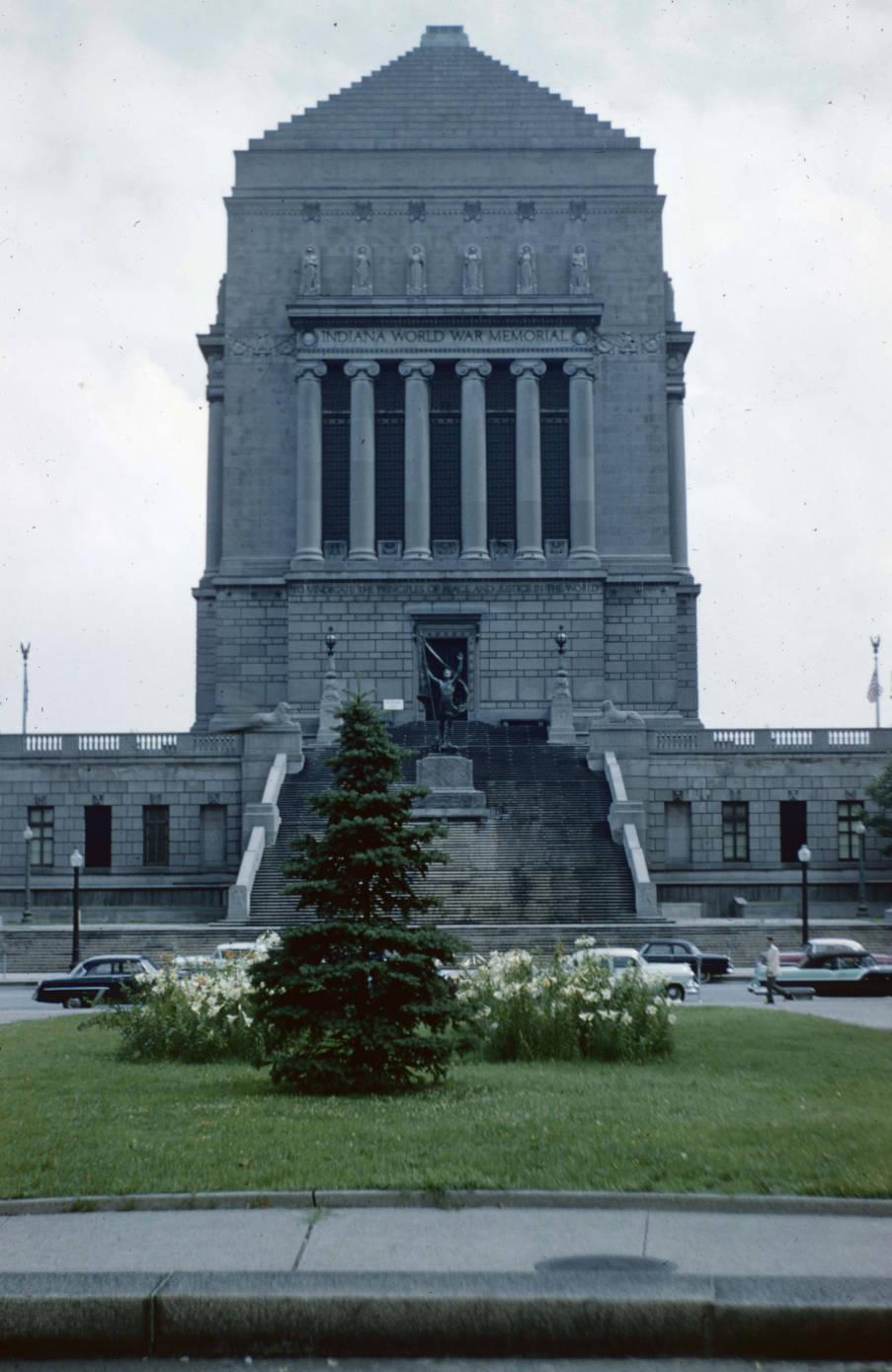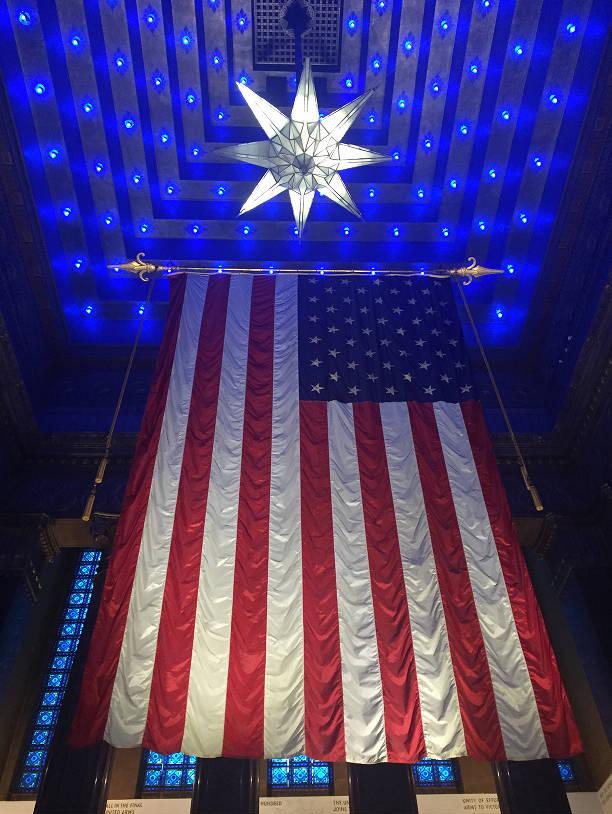In 1919 Indiana waged a campaign to bring the national headquarters of the to Indianapolis. Founded in 1919 at the close of World War I, the American Legion temporarily located in New York City. Later that year, following successful lobbying and campaigning, the American Legion selected Indianapolis to be the site of its national headquarters.

To make good on their promise to construct a memorial to the veterans, in January, 1920, a Citizens Planning Committee set aside two city blocks (Vermont to North streets between Meridian and Pennsylvania). Within these blocks were , , the Indianapolis Elks Lodge, and office buildings. The two designated blocks, along with St. Clair Park and the public library to the north and to the south, would form a five-block civic plaza that would incorporate the memorial, the American Legion headquarters, and public buildings along Meridian and Pennsylvania streets.
The plan thus called for the removal of several buildings in the two blocks between Vermont and North streets as well as the on the northside of North Street. The formal setting, civic center concept, and neoclassical design clearly reflect the tenets of the City Beautiful Movement. This movement had rooted itself in American culture in the late 1880s when planners and architects began to think of beautifying cities along classic lines. The 1893 World’s Columbian Exposition, held in Chicago, focused attention on this principle.
Preliminary work began on the plaza in early 1921. Announcing a nationwide competition for an architect, the War Memorial Board requested a design to commemorate valor and the sacrifices of soldiers, sailors, and marines while also providing meeting, office, and archival space. Funding for purchasing two blocks and continued maintenance was to be provided by funds from the City of Indianapolis and Marion County, with the state paying for the memorial construction.
In 1923 the War Memorial Board selected Frank B. Walker and Harry E. Weeks of Cleveland, Ohio, to serve as architects of the plaza. Walker & Weeks’ original plans included the main memorial, two auxiliary buildings, the cenotaph, the sunken mall, and Obelisk Square.

Advertisement for bids for the original national headquarters building for the American Legion—the first of two auxiliary buildings in the Walker & Weeks plan—began in 1924. The Craig-Curtiss Company of Cleveland, selected as contractor, began construction on the two-story limestone building in 1925.
The building displays typical neoclassical elements such as pilasters and a monitor roof. Its style clearly echoes that of the immediately to the north. The initial design for the eastern auxiliary building reflected a similar neoclassical design, but that structure was not built. Eventually, a much larger building for the American Legion national headquarters, incorporating a similar design by Walker and Week, was constructed in 1949.

Located in the sunken garden between the two Legion buildings is Cenotaph Square, a memorial to the war dead. Constructed of black granite, the cenotaph rests on a base of red and dark green granite. Completing the square are four black granite shafts surmounted by eagles.
In early 1926 work began on the World War Memorial. The buildings on the site, including the Elks Club, Haugh Hotel, Cambridge Apartment Building, and Bobbs-Merrill Building, were demolished or moved. This left only the two churches, which remained on each side of the memorial until demolished in 1960.
The actual superstructure construction for the memorial began in early 1927, and on July 4 General John J. Pershing laid the cornerstone “consecrating the edifice as a patriotic shrine.” Work continued steadily on the memorial until 1928 when a delay in the appropriation of state funds slowed the completion of the interior. In September 1931, the Thomas A. Moynahan Company of Indianapolis received the contract to complete the interior of the memorial. In 1936 the federal Public Works Administration completed $195,000 worth of additional work, but there was much left to do including the removal of the churches, landscaping, and construction of the east and west steps on the memorial.
In April 1949, the first newspaper accounts of the memorial’s deterioration appeared. Leaks, cracked plaster, peeling paint, and eroding limestone led people to believe the memorial would deteriorate before its completion. Accounts of deterioration continued into the 1960s. Finally, in 1965, work was finished on the structure.

The complete memorial is a high-style example of neoclassical architecture. As a reflection of the significance of ancient classical forms, the memorial resembles the tomb of the Turkish king Mausolus at Halicarnassus. This great marble tomb, one of the seven wonders of the ancient world, consisted of a rectangular base upon which sat a colonnade similar to that of the World War Memorial. Because of its size and scale, the memorial is the most imposing neoclassical structure in the city and is the focal point of the World War Memorial Plaza.
On the southern steps of the memorial is , a sculpture by New York artist Henry Herring. At the time of installation in 1929, the 25- foot-tall, seven-ton statue was described as the largest sculptured bronze casting ever made in America. In addition to , Herring also sculpted the stone figures on the memorial and the panels on the obelisk. The obelisk and fountain in the center of the plaza were completed in 1930 as part of Walker & Weeks’ original design.
The obelisk is a 100-foot-tall shaft faced in Berwick granite with four bronze bas-relief panels at the base sculpted to represent law, science, religion, and education. The fountain consists of two basins with spray rings and multi-colored lights. The square was originally paved, as called for in the plans, but some citizens felt it would be more attractive if it were landscaped, and a beautification campaign was mounted in 1973. In 1975 the firm of was awarded a contract to replace the paving with lawn, trees, and brick walkways. One area has been set aside for the flying of state flags.
In 2004 the War Memorials Commission decided to change the design of the square again, emphasizing the north-south axis running through the plaza and revising the landscape design for more continuity with that the American Legion Mall. The new design by Assistant State Architect Jason Larrison was carried out in 2004, and the square was re-named Veterans Memorial Plaza.
In the early 1990s, the Indiana War Memorials Commission, which maintains the plaza grounds and the memorial made plans to add , , and memorials to the site. The Commission, along with the Indiana Department of Veterans Affairs, held a design competition. Fort Wayne architect, Patrick Brunner won the competition with a design that met the requirement of being responding “to the plaza’s existing character and materials.”
Dedication of the Korean and Vietnam memorials took place in 1996. Completion and dedication of the World War II Memorial followed in 1998. The Korean and Vietnam memorials consist of partial cylinders that together create a complete cylinder. The size of the cylinders corresponds to the number of Hoosier lives lost in each of these conflicts. Because of the major impact of the war, the World War II Memorial is similar but includes a cylinder that wraps farther. It also includes a free-standing limestone column on which the names of each battle is carved. Names of Indiana recipients of the Congressional Medal of Honor, a list of distinguished military units, and a map and brief history of the conflict are included on the exterior.
As one of the most prominent buildings in downtown Indianapolis and an important design and planning element of the , the World War Memorial and surrounding plaza play host to numerous civic and military activities throughout the year. Included among the celebrations and memorials are a Fourth of July festival, Veterans Day and Memorial Day services, and use of the meeting rooms and auditorium by civic organizations as well as state and federal agencies.
The plaza, which was added to the National Register of Historic Places in 1989, is also frequently used for athletic and recreational events. In 1994 the World War Memorial Plaza was designated a National Historic Landmark District by the National Park Service. The left the district in 2014 to new facilities at . In 2016, the district was expanded to include the Indiana Soldiers’ and Sailors’ Monument.

Help improve this entry
Contribute information, offer corrections, suggest images.
You can also recommend new entries related to this topic.