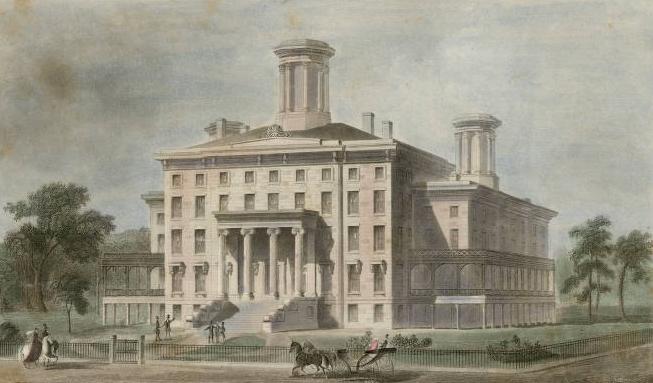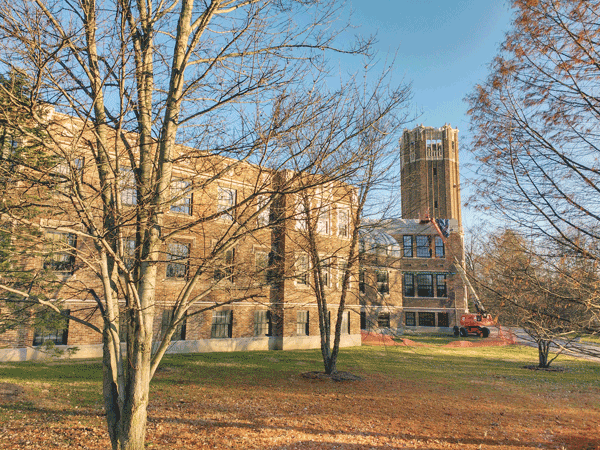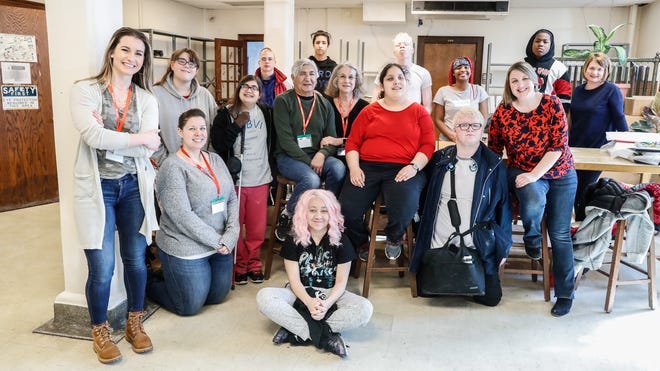In 1844, , a delegate from Indianapolis attended the Presbyterian General Assembly in Louisville, Kentucky, where he visited the Kentucky Institute for the Blind for a demonstration. An impressed Ray arranged an exhibition for the Indiana Legislature by B. M. Patton, superintendent of the Kentucky School, along with William H. Churchman, one of its teachers who was blind, and several of the pupils.

The demonstration proved convincing. On January 13, 1845, the Indiana General Assembly passed a joint resolution that “allowed the sum of forty dollars” to pay the costs for Patton to travel to Indianapolis to demonstrate “their improvement.”
Within a year the General Assembly appropriated $5,000 to purchase land to build a school for the blind. A three-member committee selected an eight-acre site on North Street between Meridian and Pennsylvania streets in 1848. That same year the legislature appropriated another $5,000 for construction and named Churchman as the first leader of the ninth school in the country for students who were blind. The school was named the Indiana Institution for the Blind, which later was changed to the Indiana School for the Blind in 1907.
The school officially opened on October 7, 1847, in a private residence on the southwest corner of Illinois and Maryland streets, while the school began temporary construction on a three-story brick building. This first building, intended for temporary use, was completed in 1850, and construction then began on what would be the permanent building at the site.
Churchman provided trustees with ideas for the building based on his study of buildings in use by the blind. Local architect, , made the early drafts under Churchman’s direction. Another early Indianapolis architect made several exterior ornamental changes to the plans, raising the main entrance to the second floor, adding three Corinthian cupolas, removing the third- and fourth-floor porches, and setting the building farther back from the street.

During the early years of the school, the lack of available books in embossed type greatly restricted the library facilities. By 1851, a limited number of available books had been purchased and included: 3 copies of the Bible; 6 of the New Testament; 6 of the Psalms; 6 of Proverbs; 6 of a volume about natural history; 2 of an English reader; 2 of geography book by Samuel Gridley Howe, an early instructor at Perkins School for the Blind in Massachusetts; 2 of a plane geometry text; 2 of principles of arithmetic; 12 of a Blind Child’s First Book, ca. 1838; 12 of a Blind Child’s Second Book, ca. 1838; 12 of a manual for blind children, and 2 of an atlas of the United States.
Surrounded by an iron fence, the main building was five stories, with two four-story wings. The main building was built primarily of brick faced with sandstone. The ionic portico and the verandas were of sandstone. Four large stone scrolls bordered the broad staircases of the main entrance. Occupied in 1853, the total cost of the buildings and grounds was $110,000. The original three-story brick building on the site remained in use as a workshop. Additions to the property over the years included a barn, laundry, bakeshop, greenhouse, and dormitories.
In 1856, the first instance of a graduate’s returning as an instructor occurred when Margaret Belches came back as an assistant in the Music Department. The position gave her an annual remuneration of $100, plus maintenance.
In 1920 the state legislature authorized the and in 1923 approved a plan for a new blind school. The original tract of land purchased in 1848 was eight acres (two city blocks), lying between North and St. Clair streets, and Meridian and Pennsylvania streets. By the time that it was taken over as part of the World War Memorial Plaza, it was valued at $2,000,000.
A commission selected a 60-acre site at 75th Street between College Avenue and the Monon Railroad at a cost of $72,000. Construction began on its facilities under the direction of , a local firm. The state legislature appropriated $400,000 in 1927 to continue construction on the boys’ dormitory, the industrial building, and the music hall.
Another appropriation in 1929 enabled the completion of the property. All the buildings were two stories, connected by tunnels. The school opened in September 1930. The stone scrolls, columns from the cupola, and iron fence from the old building were incorporated into the new property.

Later additions to the current property include three semi-independent living houses, a garden, an arboretum, Aldur and Lambert Halls, a greenhouse, the track and field facility, and the natatorium.
The school was originally governed by a board of directors. In the 1950s it came under the Indiana State Department of Health as part of the medical model, and in 1999 governance was changed to a governor-appointed school board. It is one of the largest schools for the blind and visually impaired in the nation and is recognized among peer schools as a model for best practices and for its experience and knowledge to help students who are blind or have low vision master core curriculum and navigate their physical and social environments. In 2007, the Indiana General Assembly approved the current name, the Indiana School for the Blind and Visually Impaired, to reflect the number of students who had decreased vision.
In 2022 Indiana state officials decided to move the Indiana School for the Deaf to the Indiana School for the Blind and Visually Impaired as part of a $225 million upgrade to both programs’ facilities. The two schools will remain separate but will share resources with building renovations and new construction on the blind school site.
The school property is listed on the National Register of Historic Places.

Help improve this entry
Contribute information, offer corrections, suggest images.
You can also recommend new entries related to this topic.