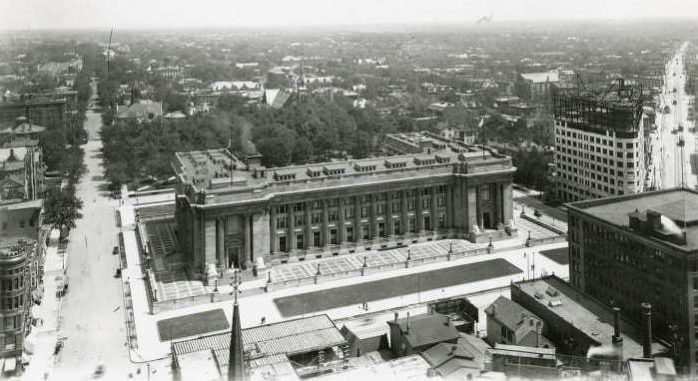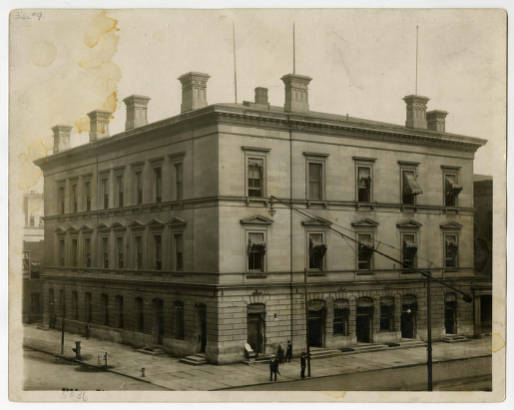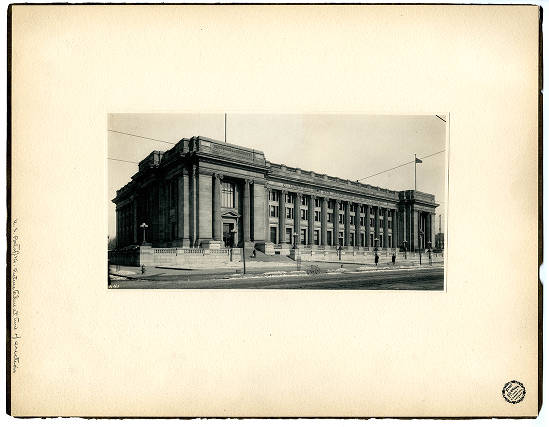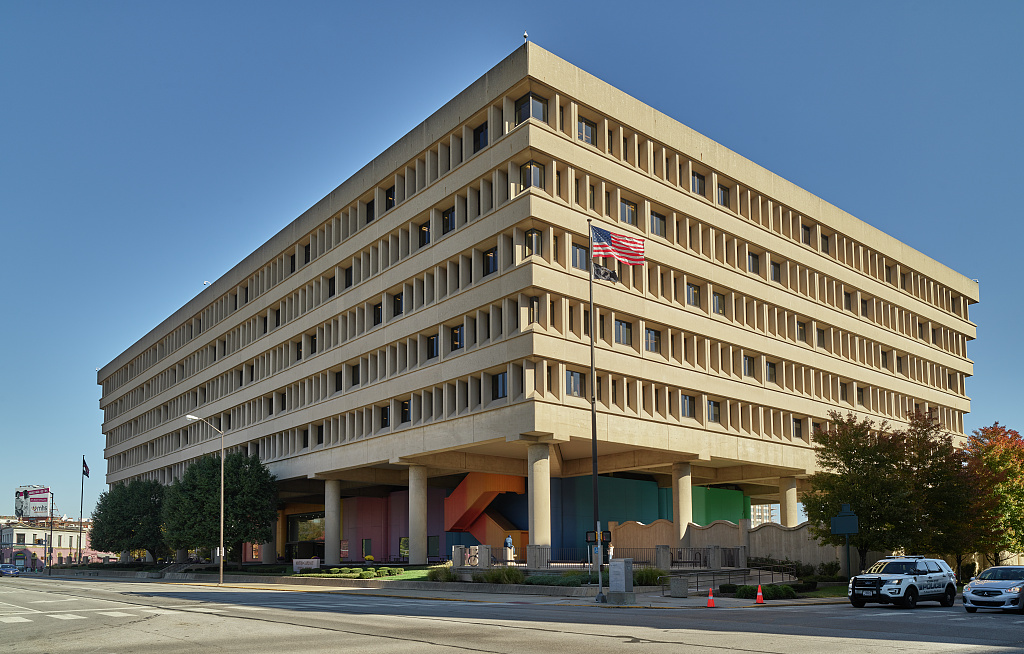There are three federal buildings in Indianapolis: the Birch Bayh Federal Building and U.S. Courthouse (formerly the U.S. Court House and Post Office), located on Ohio Street between Meridian and Pennsylvania streets, the Minton-Capehart Federal Building, 575 North Pennsylvania Street, and the (formerly the U.S Army Finance Center), 8899 E. 56th Street.

Birch Bayh Federal Building and U.S. Courthouse
Indianapolis received its first clear expression of monumental Beaux-Arts classicism with the construction of the U.S. Court House and Post Office (1903-1905). Named for the Ecole des Beaux-Arts, an architectural training school in Paris, this style combined Roman, Greek, and Renaissance classicism into a bold and aggressive style. Hallmarks of this mode as represented by this building include symmetrical plans with projecting pavilions, large-scale facades organized into expansive flat-roofed wings, heavy masonry construction, and richly detailed classical ornamentation.
With its grand style, the massive Indiana limestone building set the trend for public architecture in Indianapolis for many years. Following suit were the (1910), (1917), and, ultimately, the (1922-1950). All are variations on the style established by the U.S. Court House and Post Office.
In a broad sense, this federal building is symbolic of America’s emergence as a world power at the turn of the century. Federal architects and planners, inspired by the classical buildings displayed at the 1893 World’s Columbian Exposition held in Chicago, adopted classicism as the official style of governmental buildings. Through imposing facilities like these, the government established what has been termed “the federal presence” across the country.

The U.S. Court House and Post Office, renamed for Senator Birch Bayh in 2003, has served as the headquarters of the federal government in Indianapolis since its completion. It houses several principal courtrooms and a variety of federal agencies. Before 1973 it was also the city’s main post office, and from 1973 until 1991 a branch office was housed there.
Planning for the building began in 1900 when the federal government purchased the block for $626,000 and razed the commercial buildings that stood on the site. Between 1903 and 1905, $1,267,530 was spent on construction.
Spanning a full city block, the building consists of four three-story wings arranged around a central light well. Projecting corner pavilions include pedimented entries. Engaged fluted Ionic columns (columns with scroll-shaped ornaments on their capitals) articulate the principal facades. Flanking the main entries, the columns are free-standing but recessed. Bronze light standards, balustrades, and four allegorical figures sculpted by John Massey Rhinde, a Scottish-American sculptor, were placed on the grounds in 1908.
Originally, a one-story arcaded wing closed the north side of the building. This wing was razed in 1936, matching pavilions were added, and a new three-story section with Doric pilasters was erected. Of special interest on this 1936-1938 addition are the Art Deco bas-reliefs facing east and west over the round-arched vehicle entries.

The interior of the Birch Bayh Federal Building and U.S. Court House retains many original elements. Corridors feature groin vaulting (formed by the intersection at right angles of two barrel vaults), marble wainscoting (wooden paneling that lines the lower part of walls), and mosaics. Self-supporting spiral staircases of marble remain intact.
Courtrooms have retained their ornate fittings, including large stained-glass windows by Otto Heingke, a leading stained-glass artist from New York City, and murals by W. B. Van Ingen, a Philadelpia-born artist best-known for his Panama Canal murals.
Architects John Hall Rankin and Thomas Moore Kellogg of Philadelphia designed the building. The firm was known for its large governmental commissions, such as the Department of Agriculture buildings (1906) in Washington, D.C. The John Pierce Company of New York City was the contractor. Congress appropriated $1,300,000 for construction of the north wing in 1935.
Indianapolis architect Wilbur Shook, of , designed the 1936-1938 addition to complement the old building and provide a suitably monumental facade to face the nearly completed World War Memorial Plaza. Great Lakes Construction Company of Chicago was the contractor.
The trial scene for the 1988 movie Eight Men Out was filmed in Court Room 202 of the courthouse. The Court Room also is named in honor of longtime federal judge .
The Birch Bayh Federal Building and U.S. Courthouse underwent restoration and renovation in the 2010s. Several pieces of the courthouse’s Fine Arts Collection were restored, including sculptures by Rhinde. With renovations, a vegetative green roof replaced the courthouse’s roof and included a rainwater harvesting system. Exterior windows were restored, and restrooms were renovated to comply with accessibility standards. As part of the project, the fire protection system, heating and air conditioning, temperature controls, plumbing, electrical service, and lighting were all upgraded. Building renovations received the Leadership in Energy and Environmental Design (LEED) Gold Certification for New Construction in August 2013. The courthouse is a certified ENERGY STAR building.
Minton-Capehart Building
The Federal Office Building, also known as the Minton-Capehart Building, named for U.S. senators, Sherman Minton and Homer Earl Capehart, is located a few blocks north of the Bayh Federal Building. Built to the designs of the Indianapolis firm of in 1975, it is a frank expression of a recent phase of modern architecture known as “Brutalism.” The cantilevered stories of this building (each being further out than the one below) are often noted. A similar project, the Boston City Hall (1962-1967) by the firm Kallmann, McKinnell and Knowles, may have inspired this design.

Milton Glaser designed the colorful mural surrounding the lower level of the building. Glaser’s mural of 35 different color bands enwraps the lower level of the building. Restored in 2012, it also includes programmed lights that cycle on and off around the building. This light cycle simulates the rise and fall of the sun.
Major General Emmett J. Bean Federal Center
Originally known as the U.S. Army Finance Center or Fort Harrison Finance Center, the Bean Federal Center became part of the U.S. General Services Administration (GSA) in 1995, following the closure of . The GSA modernized the building in 2003. A photovoltaic roof system was installed in 2011. Using strategically placed solar panels, this roof system generates enough power to save $500,000 in electric utility costs annually.

Help improve this entry
Contribute information, offer corrections, suggest images.
You can also recommend new entries related to this topic.