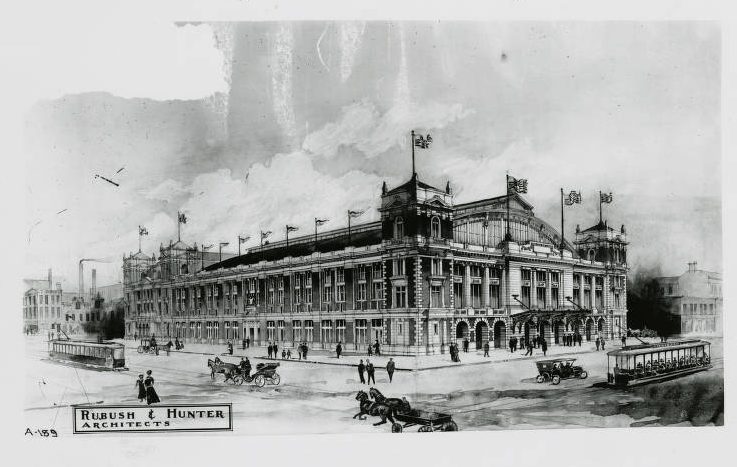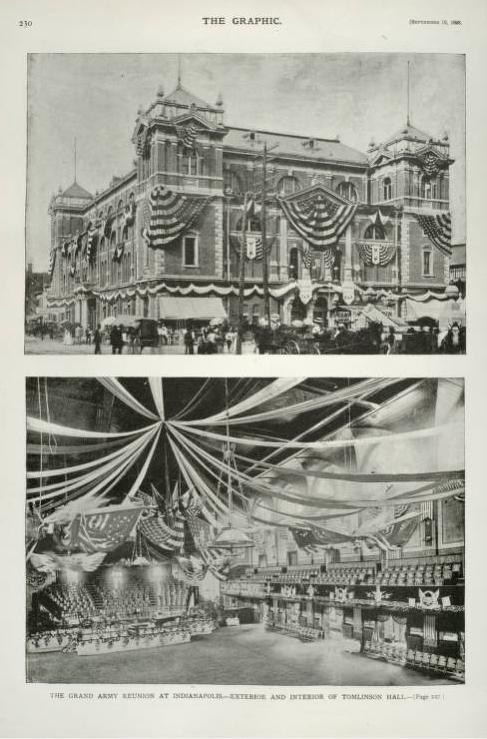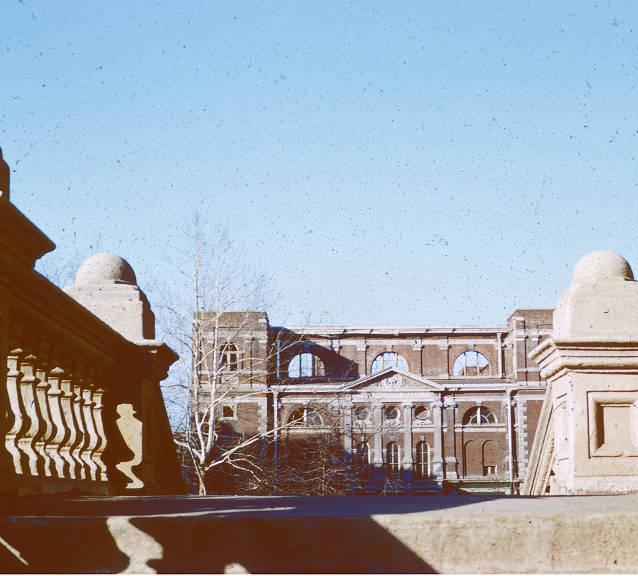Local druggist Stephen D. Tomlinson died in November 1870, leaving his estate to his wife, Mary. His will stipulated that upon her death the balance of the estate was to finance the construction of a building at Delaware and Market streets “for the use of citizens and city authorities.” In 1876, the City Council reached an agreement with Mary Tomlinson, allowing them to proceed with plans for the structure. They sponsored an architectural competition, won by local architect . Work began on the new hall in 1883, and the building was dedicated on June 1, 1886.

Built at a cost of $125,000, the massive brick structure possessed large hip-roofed towers at each corner and a triple-arched main entrance, covered by a balcony supported by heavily carved limestone brackets. Above the balcony, four stone pilasters supported a pediment with a cornice below incised with “Tomlinson Hall.” The facade utilized limestone detailing, creating a monumental exterior. The first floor housed businesses and market activity from the adjoining . The upper floor was a large performing hall, designed to seat 4,200, with a stage capable of accommodating 650 people. The acoustically impressive auditorium possessed oak paneling, grand chandeliers, and comfortable theater seats.
Throughout its history, Tomlinson Hall was an important public meeting site. Its dedication was part of the Music Festival, held to raise money for a Civil War memorial (the ) and attended by General William Tecumseh Sherman and other dignitaries. The sponsored a national there in April 1890. The hall served as a shelter for victims of the 1913 flood and as a site for political, labor, and patriotic rallies.

Beneath the public hall lay a subterranean expanse used to store goods. The 20,000-square-foot space full of brick-arched passageways and exposed dirt floors were used to dry meat and transport and store goods from the above-ground marketplace. During the winter of 1911-1912, the mayor used the space to shelter between 350 and 400 homeless men in what was called the “Mayor’s Pajama Party.”
Tomlinson Hall burned in 1958, but the local police force used the subterranean expanse as a shooting range in the 1960s. A single doorway arch, discovered during the restoration of the City Market in the 1970s, stands in the market’s courtyard as a monument to the hall and its benefactor. The underground network of brick-arched passageways, commonly known as the “catacombs,” has been used as a backdrop for Halloween parties because of their spooky feel, and regularly hosts historical catacomb tours in the underground space.

Tomlinson Hall burned in 1958, but the local police force used the subterranean expanse as a shooting range in the 1960s. A single doorway arch, discovered during the restoration of the City Market in the 1970s, stands in the market’s courtyard as a monument to the hall and its benefactor. The underground network of brick-arched passageways, commonly known as the “catacombs,” has been used as a backdrop for Halloween parties because of their spooky feel, and regularly hosts historical catacomb tours in the underground space.

Help improve this entry
Contribute information, offer corrections, suggest images.
You can also recommend new entries related to this topic.

