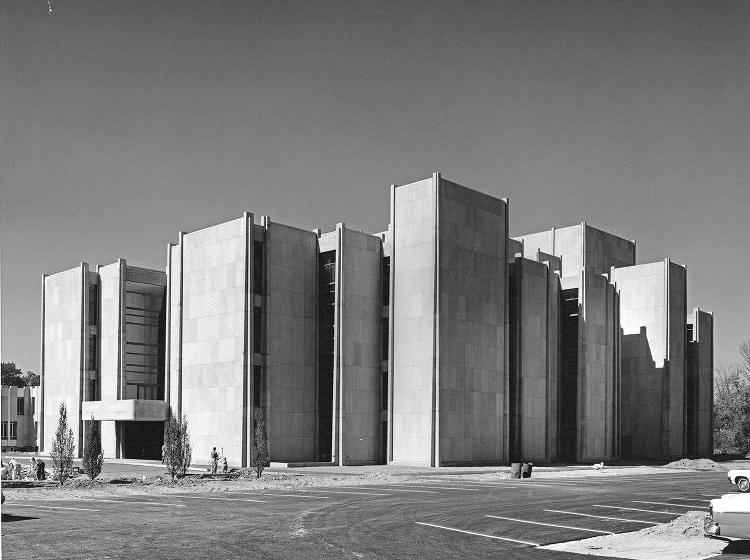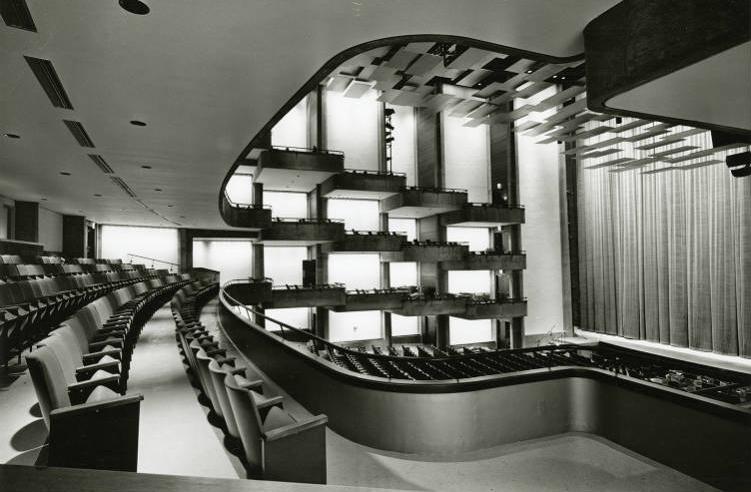Built in the early 1960s at a cost of $3.5 million, its construction was made possible by major donations from members of the Clowes family in memory of and his devotion to the arts. When completed in 1963, this 2,200-seat hall ushered in a new era in the city’s cultural history. Indeed, the headline of a contemporary feature article on Clowes Hall in the read: “Culture Comes to Indianapolis.”

Home of the for 20 years until the symphony moved downtown to the Hilbert in 1984, Clowes has hosted the full spectrum of performing arts, from traveling Broadway shows and the ballet to chamber music concerts and grand-scale performances of the Company.
Sited at the principal entrance to , the design of Clowes Hall relates to the 1920s Collegiate Gothic buildings on campus through its material and the massing of its towering forms. The reinforced concrete structure with a steel truss roof is faced in Indiana limestone on the exterior. The interior finish is largely off-form poured concrete.

Architects of Indianapolis and John M. Johansen of Connecticut had three primary determinants of their design: the acoustical requirements for the symphony—a shoe-box shaped hall with parallel sidewalls, high volume, and hard surfaces; the least possible distance for all seats for opera and drama (from the stage to the back row is only 113 feet); and Continental seating for more center seats, more legroom, and no interrupting aisles.
Since the fire code for this seating demanded exits no more than 15 feet apart, the architects took this mandatory module and enclosed the sides with a series of staggered, boxlike wall elements, which are in turn expressed on the exterior. Safety requirements thus led to a design that unified interior and exterior in a novel way. The three balcony levels form a horseshoe around the main orchestra seating. Around the four-story main lobby, the layering of balconies enhances the act of theatergoing.
Called “formidable” on the exterior by some critics and “unfinished” on the interior by others, the design of Clowes Hall was praised and published in several European architectural journals and received considerable attention in the national press. The hall’s acoustical design by Russell Johnson, with Bolt Baranek and Newman of Boston, has been widely acclaimed.
Clowe’s Hall provided the anchor for the establishment of the Butler Arts and Events Center, which includes the , Shelton Auditorium (at the former campus of the ), the Eidson-Duckwall Recital Hall, and the Lilly Hall Studio Theatre.

Help improve this entry
Contribute information, offer corrections, suggest images.
You can also recommend new entries related to this topic.




