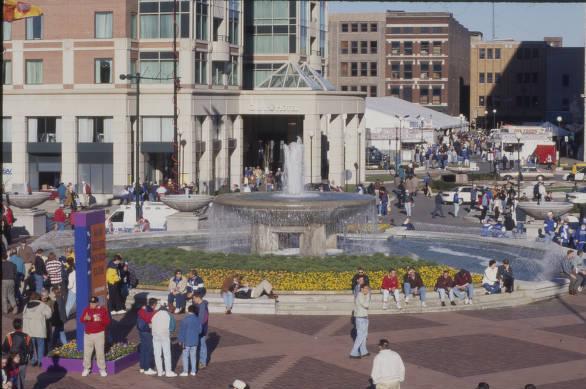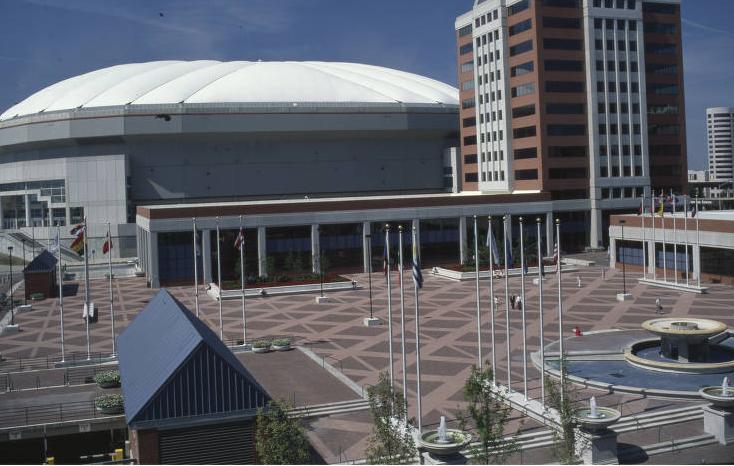Opened in 1987 as the media center for the , this civic space serves as a permanent tribute to the games and a symbol of Indianapolis’ claim to being the amateur sports capital of the world. The Pan American Plaza cost $35 million to build in 1987 (about $91 million in 2020) and represented a major step in the evolution of Indianapolis into a sports town worthy of hosting a Super Bowl. Contributions from the local business community and the city itself made the multimillion-dollar project possible.

Situated on Plat 88 of Alexander Ralston’s original design of Indianapolis, bounded by Union Station, the Indiana Convention Center, Georgia Street, and Illinois Street, the Pan American Plaza contained a 12-story office tower, a 3.41-acre open space, two ice rinks, and a 1,200-vehicle underground parking facility.
designed the 12-story post-modern office building on the northwest corner of the Plaza to echo the style of the clock tower at the nearby . At 138,000 square feet, the Pan American Plaza Tower is downtown Indianapolis’ 19th -largest office complex and was constructed to provide office space for amateur sports organizations (See ).

Ownership of the complex has changed hands several times and three of its higher-profile tenants, USA Gymnastics, USA Diving, and U.S. Synchronized Swimming left the building in 2008. Carmel-based Lauth Group purchased the building in December 2018. In 2020, the office building has a 95 percent occupancy rate.
Indianapolis-based Kite Realty Group has an 85 percent stake in the outdoor plaza. Coastal Partners of Sacramento, California, own the remaining 15 percent. The three-story underground parking garage is owned by New York-based Dali Associates LP. Before Indianapolis hosted in 2007, structural repairs to the parking facility were required because the Plaza fell into disrepair in the post-Pan American Games years.
The Pavilion at Pan Am is situated in the southwest corner of the Plaza. Originally called the Pan American Arena, it housed an NHL regulation-size ice rink. The operated this rink as well as an Olympic-Games-size ice rink in a building on the northeast corner of the Plaza. The high-quality rinks and research center established the Pavilion as a primary training site for hockey players and figure skaters.
When the Indiana/World Skating Academy suspended its activities in 2013, operational responsibility for the rinks shifted to Pan Am Sports Incorporated. Rebranded as the Pan Am Pavilion, for many years the Pavilion served as the training center of the Indiana Ice, a member of the United States Hockey League.
In 2015, an Indianapolis business group leased the Pan Am Pavilion, once again called the Pavilion at Pan Am, and transformed the building housing the ice rink in the southwest corner of the plaza into a 3,000-capacity venue used for live music.
In late 2018, Kite Realty Group proposed to construct a ballroom to be shared by the and two yet-to-be-built Hilton Hotels, which would add 1,400 hotel rooms to the city’s inventory. The Pavilion at Pan Am occupies the site of the proposed convention center expansion and hotels.

Help improve this entry
Contribute information, offer corrections, suggest images.
You can also recommend new entries related to this topic.




