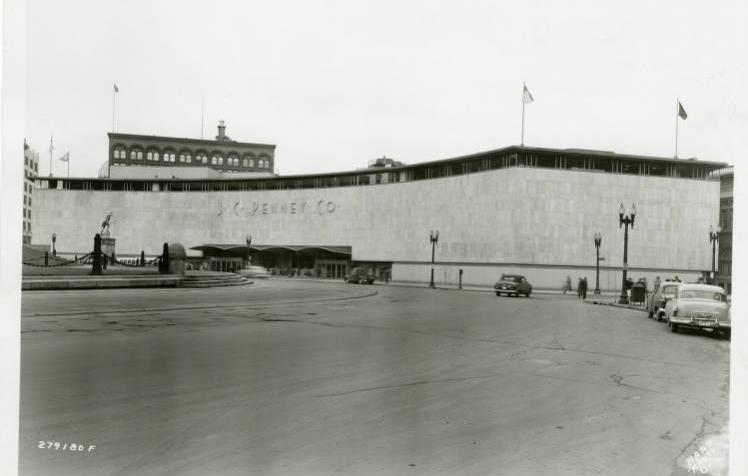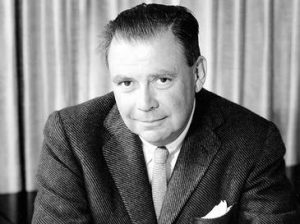(Feb. 5, 1903-June 13, 1984). Indianapolis native, Nathaniel Alexander Owings is known nationally and internationally for his contributions to architecture.
The Owings family had been living in the state of Indiana by 1820. His grandfather was one of the original 600 inhabitants of the city of Indianapolis when Indiana’s state capital was formed.
Nathaniel Owings grew up in Indianapolis and attended He won a Boy Scout trip to Europe in 1920 and visited many cathedrals. He stated that “it was in those cathedrals that I realized that I had to be an architect.”
He began studying architecture at the University of Illinois and continued his education at Cornell University in Ithaca, New York, earning a degree in 1927. Upon graduation, he returned to Indianapolis where he worked briefly. Soon he applied for and received a position with the New York firm of York and Sawyer.
Owings’ first architectural partner was Louis Skidmore, who was born in Lawrenceburg, Indiana. Through a set of coincidences, Skidmore met Eloise, Nathaniel’s sister, in Europe, and who later, in the United States, introduced him to Nathaniel. Louis and Eloise were married in 1930. Owings married his first wife, Emily Otis, in 1931.
The architectural firm of Skidmore and Owings was formed in 1936 in Chicago. Later it opened an office in New York City. Nathaniel’s third partner, John Merrill, joined the firm in 1936, creating Skidmore, Owings and Merrill (SOM), which continues today. By 2012, the firm was considered to be the largest architectural firm in the United States and perhaps the world. It has promoted its concept of an International Style from the beginning.
The responsibilities of the three partners varied somewhat over the years, however, it generally was considered that Skidmore was the prime designer, Owings was responsible for business development, and Merrill handled the business matters of the firm. Owings outlived his partners. Merrill died in 1975, and Skidmore passed away in 1962,

Indianapolis has been the proud beneficiary of many of SOM’s designs. Owings, most likely, was a significant contributor to them. Owings himself believed that the former J. C. Penney building on was SOM’s “best in town” (See ). An interesting but unfortunate fact is that the structure’s facade has been replaced three times since it was first installed, removing its initial façade design and contribution to the Circle.
An early project in Indianapolis was SOM’s continuing work on the downtown store, which, according to Owings, “kept our firm together as we remodeled floor after floor.”
Other Indianapolis projects by SOM during Owings’ lifetime include the Government Center, 300 East Fall Creek Parkway, and the on Monument Circle.
A SOM Foundation was established in 1979 by the SOM LLP partners. An early goal of the foundation was to influence the architecture and engineering professions by enriching the education of the nation’s most promising young architecture and engineering students through the opportunity for travel and discovery of the world beyond their current locations. By 2021, the Foundation had awarded $2.5 million to individuals across the globe.

Help improve this entry
Contribute information, offer corrections, suggest images.
You can also recommend new entries related to this topic.





