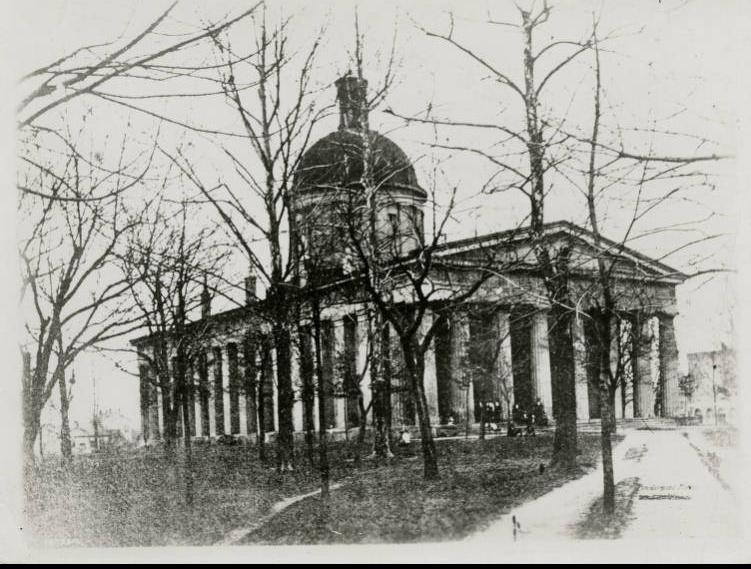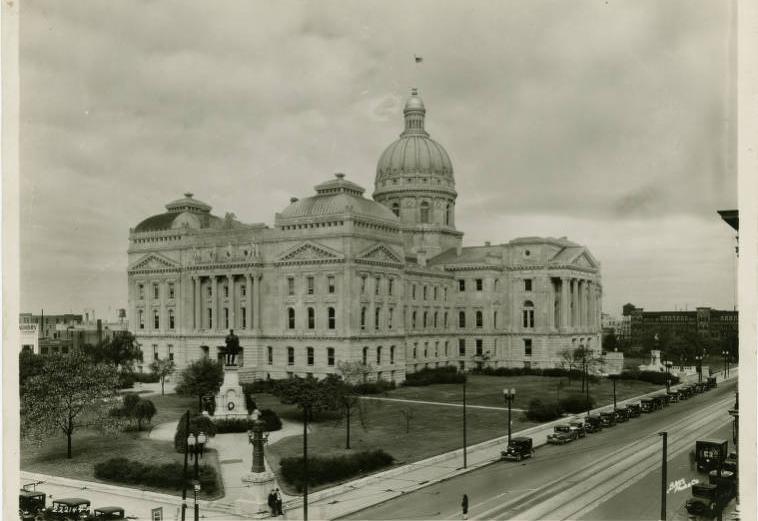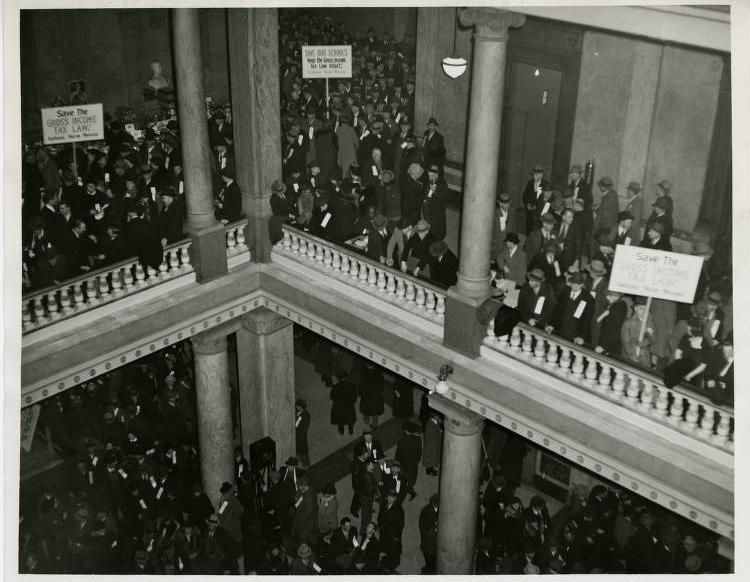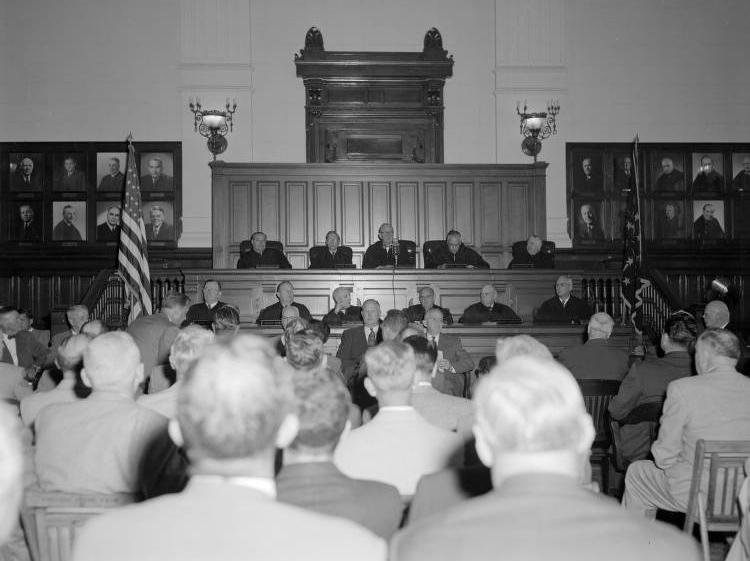The first capitol building in Indianapolis was the original Marion County courthouse, erected between 1822 and 1825 as a home for state offices, the state legislature, and the fledgling county government. The General Assembly met between 1825 and 1835 in the courthouse, which stood in the Court House Square of ’s plan at Washington and Delaware streets.

In 1830, the General Assembly decided that enough funds could be raised to erect a separate State House. An architectural competition was held, and the Assembly selected the plans submitted by the firm of Town and Davis of New York. The winning design called for a Greek Doric temple (a classical architectural design characterized by columns topped with simple circular capitals) surmounted by an Italian Renaissance dome. The architects had just completed a similar Greek temple capitol in New Haven, Connecticut, and were becoming widely known for their Greek-inspired public buildings.
Completed in 1835 for the modest cost of about $60,000 (about $1.8 million equivalent in 2020), the new State House of brick, wood, and stucco stood at Washington and Tennessee (now Capitol) streets, in the State House Square of the Ralston Plan.

The architects modeled the Doric porticos at either end of the rectangular building on those of the Parthenon in Athens, Greece. They styled the flank walls into “antae,” or pilasters (rectangular columns), to hide the windows required in a modern building. The entire exterior, covered with lath and stucco scored to resemble stone, imparted a more permanent and imposing impression on the observer.
Above the center of the State House, Town and Davis placed a wooden dome, which rested on a brick cylinder enclosing a rotunda. The House and Senate chambers flanked the rotunda on the second floor, while legislative committee rooms, the governor’s office, state library, and other state offices occupied the first floor.

After only 30 years of use, the 1835 State House had become overcrowded; moreover, it had begun to disintegrate. In 1877, the General Assembly passed an act to erect another, more permanent structure. A Board of State House Commissioners created by the act selected the plans of Indianapolis architect . May’s chief draftsman, , succeeded his employer as supervising architect when May died in 1880 and completed the new State House in 1888 for a cost within the initial estimate of $2 million (over $54 million equivalent in 2020).
As constructed, May’s and Scherrer’s five-part design consisted of a central dome and rotunda, flanked by four-story wings running north and south within an enlarged State House grounds between Washington and Ohio streets. The north-south wings each intersected at their far end with a wing running east and west. The north-south wings contained the governor’s office and the offices of other state officials on the main (second) floor, legislative and Supreme Court offices on the third, and legislative committee rooms on the fourth. The northern east-west wing contained the courtroom of the Indiana Supreme Court, while the southern east-west wing contained the reading room and stacks of the State Library. To the east and west of the rotunda, two abbreviated wings contained the House and Senate chambers.

When the General Assembly and state officials occupied the new Indiana State House in 1887 and 1888, they found a monumental, stately, and fireproof edifice, with exterior walls constructed of brick and covered with an oolitic limestone veneer. The exterior design formula owed much to architect Thomas U. Walter’s design for the United States Capitol in Washington, D.C.: on the east elevation projecting end wings faced with Corinthian temple fronts symmetrically balanced a projecting central portico with Corinthian columns. Recessed north-south wings covered with Corinthian pilasters linked the central pavilion and end wings. In the interiors of the two north-south wings, grand courts with skylights provided abundant natural light. The design of the sky-lit courts derived from the architecture of the Italian Renaissance.
During the 20th century, the 1888 State House became overcrowded with offices and was remodeled repeatedly. Permanent alterations between 1946 and 1948 removed the original House and Senate chambers. In 1966 and between 1973 and 1974, the House and Senate chambers respectively were reconfigured.
In 1986, the General Assembly appropriated funds for the removal of the piecemeal alterations that had been made to the public areas of the State House. An $11 million restoration completed in 1988 returned much of the 1888 atmosphere to the interior. Other than the addition of metal detectors, the State House largely exists in this same physical state today.

Help improve this entry
Contribute information, offer corrections, suggest images.
You can also recommend new entries related to this topic.

