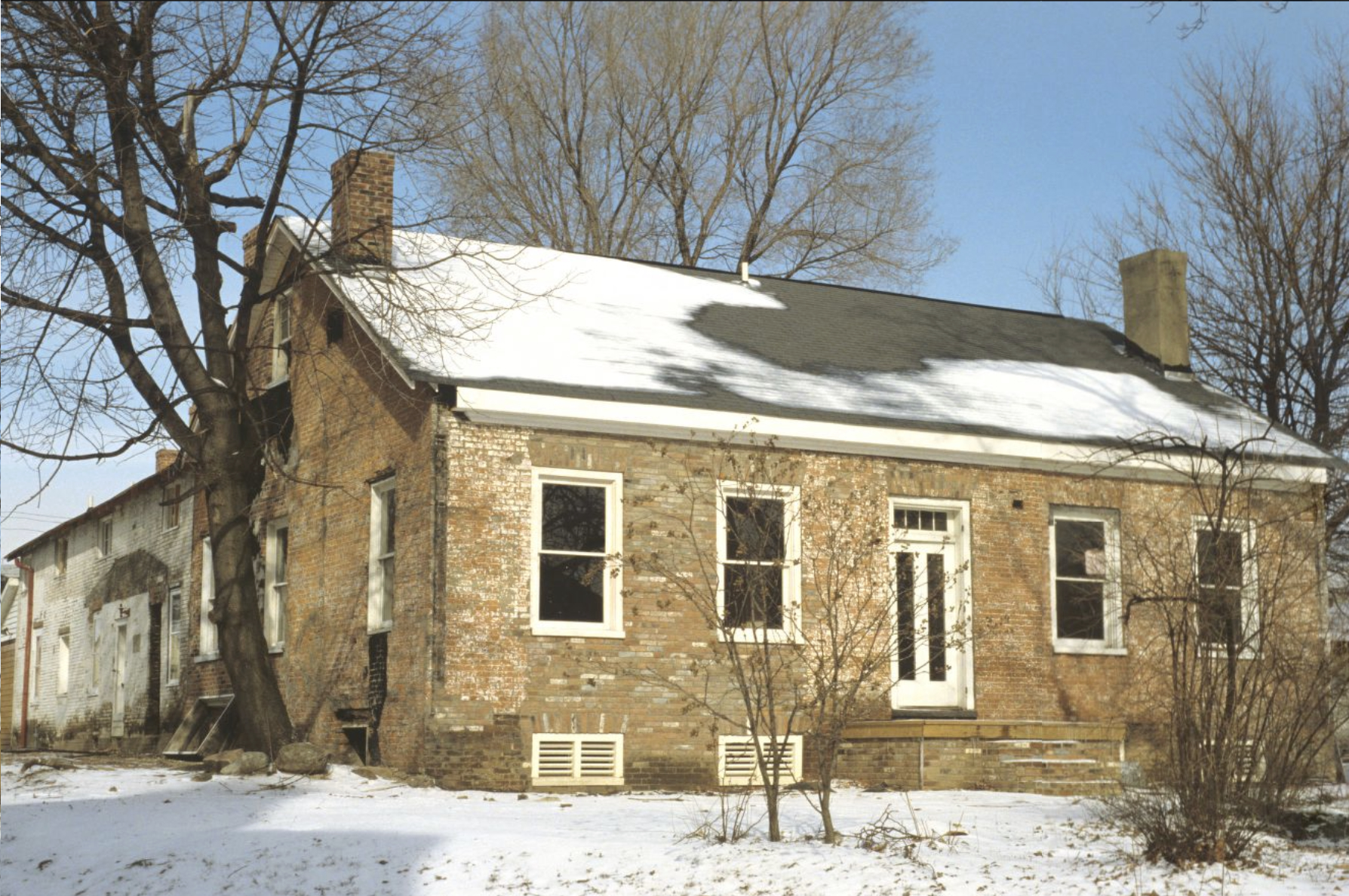The single-family dwelling occupies a special place in the history and development of Indianapolis. The Hoosier capital called itself “A City of Homes,” perhaps rightfully so: it had one of the highest rates of dwellings per capita of any United States city during the late 1800s and early 1900s. The city had few geographic barriers, so neighborhoods of free-standing homes developed on all sides of the original 1821 plat. Since land values were higher north and east of the plat, these areas soon were considered best for residential development. Indianapolis citizens were conservative in artistic matters; new house styles or types were not embraced until they were generally popular.
The first European-descended settlers came from eastern or southern states. They brought with them building traditions handed down for many years. Accordingly, the city’s first homes had little stylistic pretense. Log cabins were the earliest form of housing, usually of the single pen (one-room) type. No log cabins have survived in the original , but several still stand in .
Very few examples of early housing exist in the city. Most surviving early residences are the more substantial houses of the era rather than the most typical. Large, extended families often lived in these homes, and rooms had to serve multiple functions. Kitchens often served as dining and work rooms, and bedrooms had to shelter several family members at a time. As economic circumstances improved, rooms might be added to the original house. The average 1800s homesite included an array of domestic outbuildings, such as a privy, summer kitchen, and carriage house. A model of early housing is the Sanders-Childers House (ca. 1823) at 1020 Palmer Street. Believed to be the oldest house in the city, its four-room plan and formal facade were probably considered pretentious for its day.
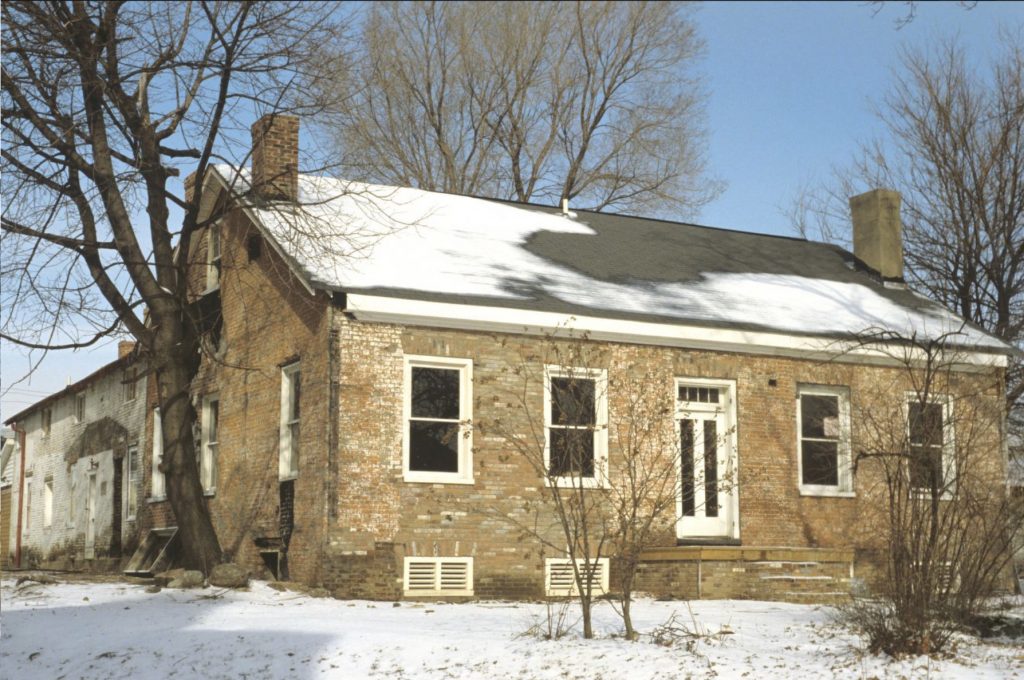
Both average and exceptional houses representing a cross-section of living conditions exist from the 1850s and 1860s. Gradually, house plans with specialized rooms developed. Heating and cooking stoves improved domestic life. Houses began to appear less functional and incorporated elements of Greek Revival, Gothic Revival, Italianate, and Second Empire styles into their design. Architects who had settled in the city during this period introduced fashionable domestic architectural styles.
A typical house of this era is the Williams House (ca. 1856), 709 Lexington Avenue. Built for a painter, this simple gable-front cottage features a Greek Revival-style cornice. Builders’ pattern books also began to inspire designs. For example, the house at 1925 North Central Avenue (ca. 1860) likely derives its Gothic Revival style from sources such as A. J. Downing’s (1850). Conversely, the Hannah-Oehler-Elder House (ca. 1858), 3801 Madison Avenue, represents the country seat of a wealthy man. Homes of this class often had servants’ quarters in the attic of a rear, one-story wing. Architecturally, the blocky massing and bracketed cornice mark the house as an early example of the Italianate style.
A popular middle-class house form during the 1860s was the two-story, three-bay, side hall “townhouse.” It probably derived from an earlier vernacular prototype. The Wallace-Bosart House (1862), 4704 East Washington Street, is a fine example of this type, perpetuated well into the late 1800s.
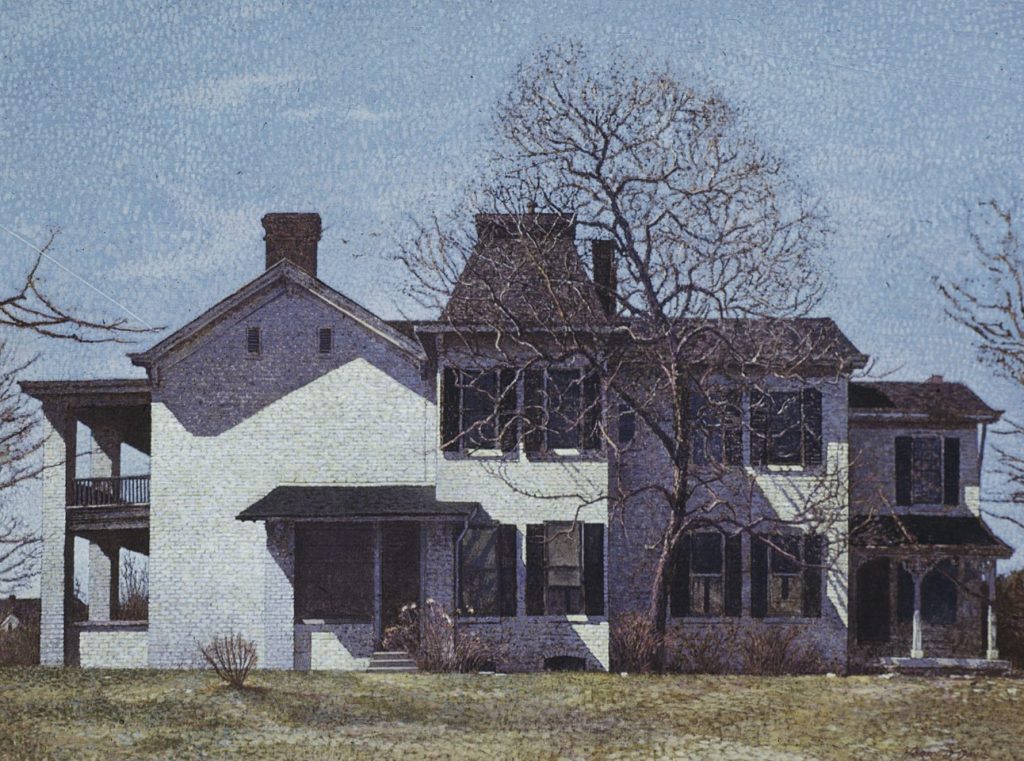
Indianapolis expanded rapidly in the decade after the Civil War. Houses of the wealthy became increasingly elaborate while middle and working-class houses became standardized. Gas lights and central furnaces became common features in Indianapolis homes. During this decade builders introduced the common wood-framed cottage types with L, T, and cruciform plans. Under the guise of various architectural styles, they provided the most common house types until the early 1900s. The Frederick Faut House (1873), 536 East New York Street, is a good example of a vernacular cottage.
For the wealthy Italianate was the most popular style of the 1870s. The Bals-Wocher House (1870), 951 North Delaware Street, and the EdenTalbott House (1878), 1336 North Delaware Street, are imposing examples featuring masonry construction.
Exotic architectural styles became popular during the 1870s. The Johnson-Earle-Payne House (1876), 5631 University Avenue, combines elements of the emerging Queen Anne style with Victorian Gothic features in its eclectic design.
The latest architectural style, Queen Anne, dominated the last two decades of the 1800s. Although vernacular house types continued to be erected, their forms were now sheathed in elaborate Queen Anne millwork. Such Queen Anne cottages may be found in nearly every old (pre-1900) neighborhood in the city. Although the inspiration for the style came from the East Coast, local architects embraced the new mode enthusiastically. Resident architect , the only local architect known to have authored a nationally distributed pattern book, published several house pattern books featuring Queen Anne and Shingle Style dwellings. The Harry Crossland House (1889), 1468 North Alabama Street, was likely inspired by plate 12 of Gibson’s Convenient Houses (1889). It is a typical middle-class example of Queen Anne. The and neighborhoods have the best collections of Queen Anne dwellings.
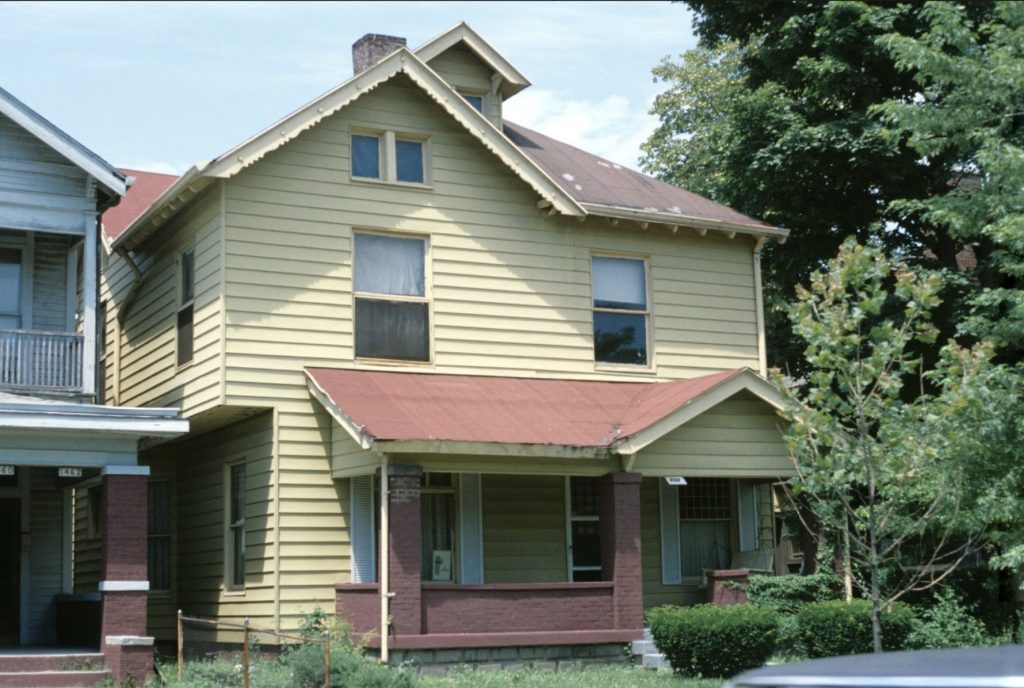
More pretentious examples featured towers, projecting bays, and turned spindle work. Masonry construction often differentiated mansions from houses. Details from the less common Victorian Gothic, Romanesque Revival, or other sources were applied. The Tate-Willis House (1892, Charles Mueller, architect) at 228 North East Street, has Germanic Renaissance Revival detailing.
Indianapolis homes of the 1880s and 1890s continued the trend toward specialized rooms, but plans gradually became more open and flexible. Indoor plumbing became more common, although the privy was still a fact of life for many. Large porches became standard home features.
The early 1900s was a period of unparalleled growth for Indianapolis. Except for a brief lapse during , the pace of home building was dramatic. Speculative construction became big business; it was not uncommon for a developer to purchase, subdivide, and build on an entire block.
Shortly after 1900 a new form of housing, the bungalow, became very popular in Indianapolis. The term was derived from “bangla,” a simple native dwelling of India. A bungalow is a one-to-one-half-story house usually having a broad porch and low-pitched roof. Radically different from the cottages of the 1800s, the bungalow was conceived and inspired by architects and popular publications. The bungalow craze was a national phenomenon, and by 1910 it had swept across Indiana. The bungalow and other early 1900s dwellings were modern houses. For the first time, indoor plumbing, gas cooking stoves, and electricity were standard in the average house. Plans were open and informal, featuring a living room rather than a parlor. Bungalows and other early 1900s house types were smaller than late 1800s homes, since the average Indianapolis family was smaller (5.27 persons in 1870 compared to 4 persons in 1910) and fewer could afford to hire live-in servants. After 1910, garages to accommodate the family automobile were common.
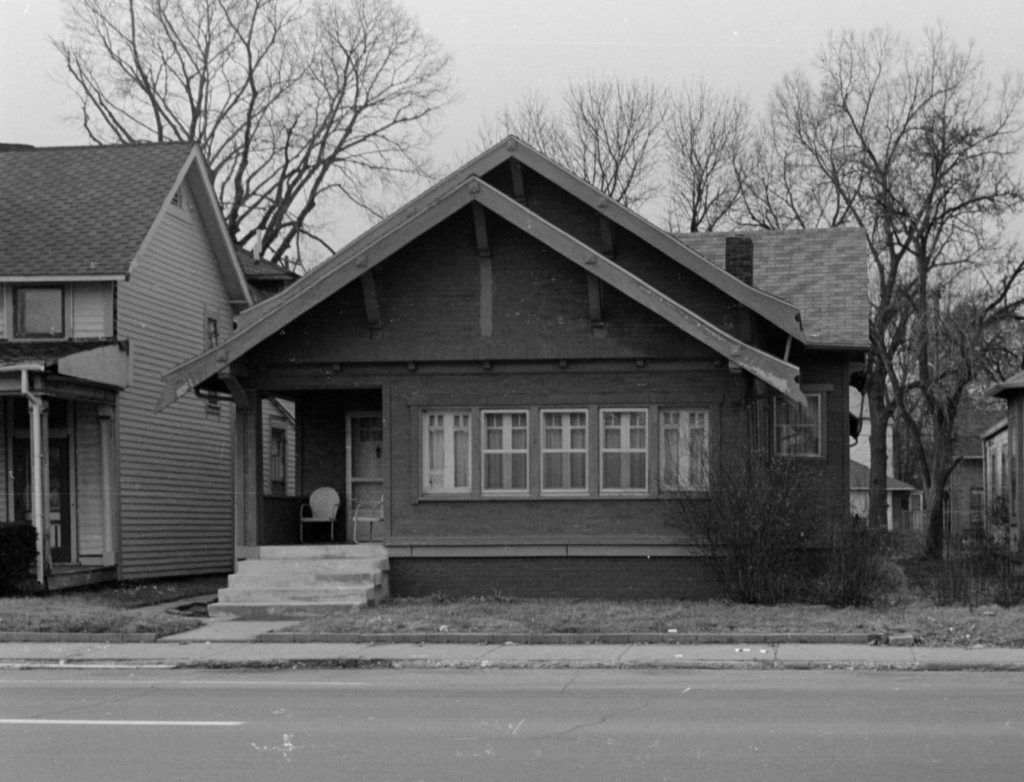
An example of a typical bungalow is the Joseph Hooser House (1914), 5033 North Broadway Street. The so-named Bungalow Company of Indianapolis erected the Hooser House. In contrast, the Layton Allen House (1911, Layton Allen, architect) at 28 North Audubon Road is a larger, finely detailed bungalow.
Another popular house type of the early 1900s was the American Four-Square, consisting of a two-story, box-like, hip-roofed building with a large porch. Variants of this type can be found in nearly every old neighborhood of the city.
Closely related to the bungalow and FourSquare types was the Prairie Style. Indianapolis was close to the epicenter of the Prairie movement (Chicago), but historians often note that the city has few if any examples of Prairie-style residences. Although Frank Lloyd Wright never had a commission in Indianapolis, several of his more conservative proteges did work here. Howard Van Doren Shaw, for example, planned the House (1913), 2960 North Meridian Street, and the Louis Huesman House (1908) at 3148 North Pennsylvania Street. Indianapolis residents, however, mostly relied on local architects to provide conservative, Prairie-influenced homes—just as they had for other architectural styles.
Contrasting with the modern styles of the early 1900s were the academic revival styles. These period revival homes often did not include porches and had more formal plans. Colonial and Tudor Revival were the most popular of these academic styles. Best suited to large homes, Colonial Revival was common in middle to upper-class neighborhoods. The Bliss House (1909), 2810 North Meridian Street, is an early example. English-born architect Wilson Parker designed several Colonial Revival homes in Indianapolis, including the stately Joseph Scaf House (1924) at 4101 North Pennsylvania Street. Tudor Revival homes were first built in Indianapolis by 1910. Two early examples are the Forrest-Howe House (1910), 30 North Audubon Road, and the Glossbrenner Mansion (1910, Alfred Grindle, architect), 3202 North Meridian Street.
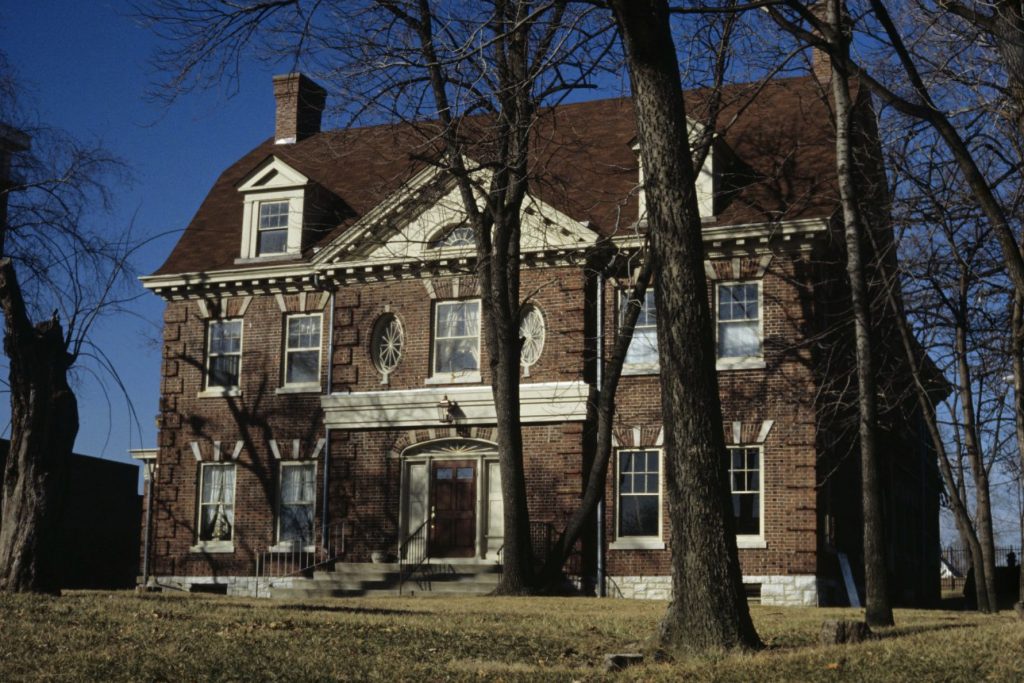
Designing adequate small houses was an important social issue during the 1920s. To this end, a quasi-public agency, the Architect’s Small House Service Bureau, was established, with Indianapolis serving as the headquarters for the “Lake Division” from the program’s inception in 1924 until 1942. The agency likely influenced local house designs by adapting Colonial Revival and Tudor Revival styles to the small house. The “Tudor Cottage” surpassed the bungalow in popularity, although the house plans were often similar. Many one-story Tudor Revival homes can be found near East 10th Street in and in the area.
The of the 1930s curtailed home building in Indianapolis. The next major phase of construction came after . New suburbs crept away from the old city limits. Speculative home construction resumed the pace set in the late 1920s. Symbolic of postwar Indianapolis is the ranch house that featured specialized rooms, such as a formal (and seldom used) living room for entertaining and the family room to accommodate burgeoning families. Air conditioning eliminated the need for porches. Scores of ranch houses were built during the 1950s and 1960s. The 1970s and 1980s witnessed periods of great residential growth. Planned unit developments included hundreds of standardized houses. Custom builders have followed the national trend of traditional house exteriors with Colonial Revival or Tudor Revival facades.
Lack of geographic barriers continues to allow residential growth in all directions in Marion County. It appears that the single-family house will remain an important part of the cultural landscape of Indianapolis well into the future.
*Note: This entry is from the original print edition of the Encyclopedia of Indianapolis (1994). We seek an individual with knowledge of this topic to update this entry.

Help improve this entry
Contribute information, offer corrections, suggest images.
You can also recommend new entries related to this topic.
