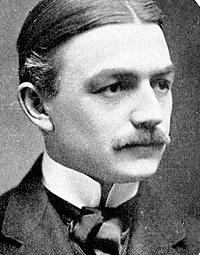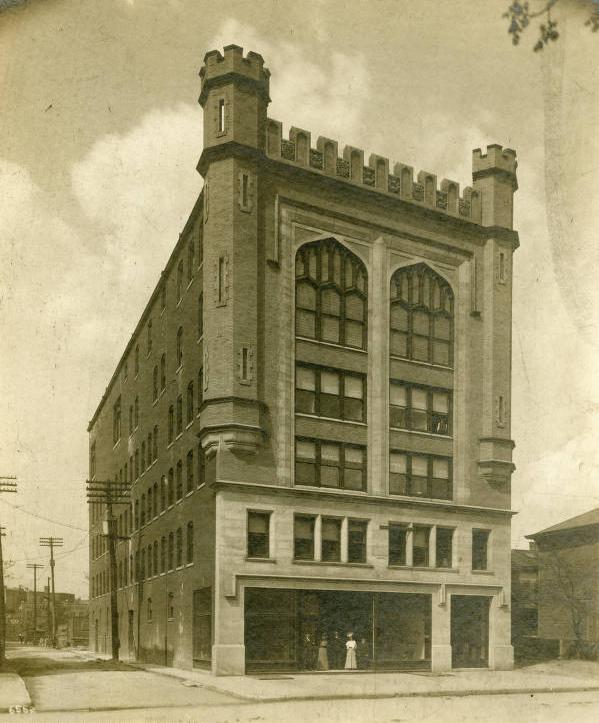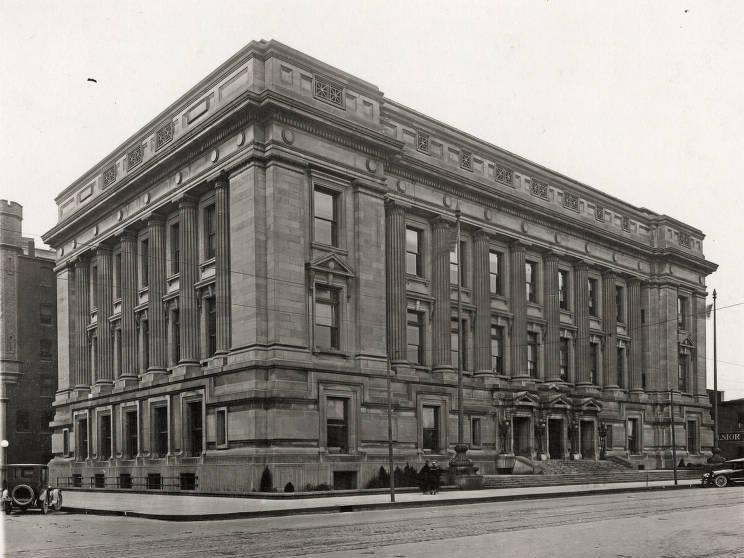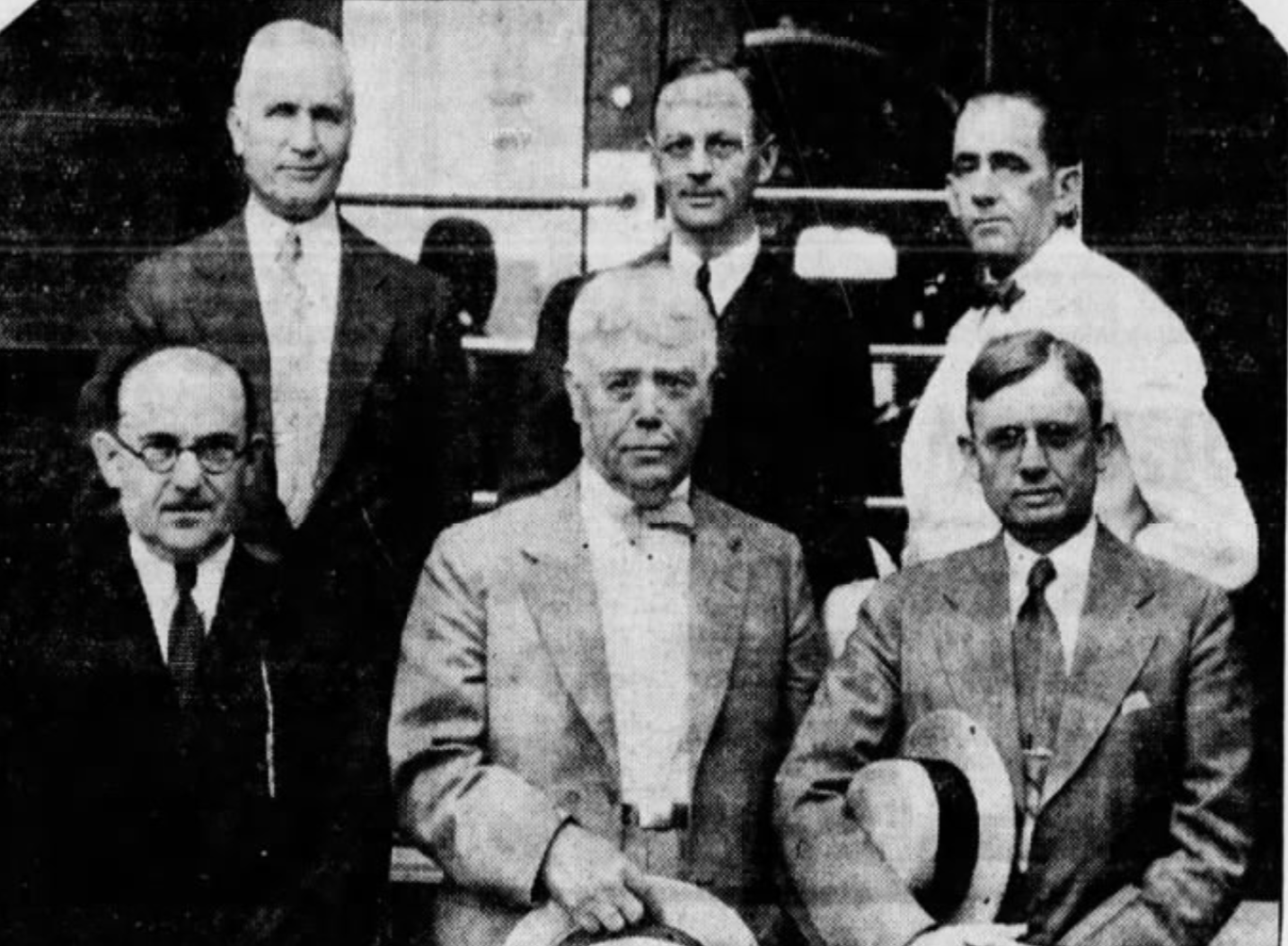Preston C. Rubush and Edgar O. Hunter were the architects most responsible for the changing streetscape of downtown Indianapolis in the early 20th century, including four extant buildings on .

Preston Rubush, born in Fairfield, Indiana, in 1867, was a graduate of the Builders’ Course at the University of Illinois. After working for a time in Peoria, he came to Indianapolis in the 1890s and entered into partnership with J. H. Scharn.
Edgar Hunter was born in Versailles, Indiana, in 1873, and took his architectural training at the University of Pennsylvania. He came to Indianapolis in 1897 to work for the prominent firm of . Hunter’s younger brother , who was to become a well-known residential architect in his own right, worked for a short time for Preston Rubush after the turn of the century and may well have been the catalyst that brought Rubush and Edgar Hunter together. The successful partnership began in 1905.
Among the most important of the firm’s earliest commissions was Castle Hall at 230 East Ohio, designed for the Knights of Pythias in 1905 and completed the following year. For another lodge of the same organization, Rubush and Hunter produced a Tudor-influenced structure at 115 East Ohio. Fraternal and social clubs quickly became a mainstay of the firm. Among those that survive are the Masonic Temple (completed 1907) at 535 North Illinois, the Oriental Lodge in 1915 (now known as Central Lodge No. 1), and the prestigious on the Circle (1925), as well as the 1922 addition to the exotic .

Rubush and Hunter designed numerous public buildings from the beginning of their partnership. Among the most ambitious was the new campus for the on East 42nd Street, begun in 1906. Although the original plan called for 22 buildings within a landscaped complex, only half of them—the main structures—were built.
In 1908, the city commissioned the young firm to design the new City Hall at 202 North Alabama according to their plans in the Beaux-Arts style. Around this time, Rubush and Hunter also produced the original Coliseum and Livestock Pavilion on the .
The architects designed a number of schools, most of which have been demolished, such as the terra cotta-embellished Nebraska Cropsey School 22 on South Illinois (1920). Probably their finest extant school building is the Henry P. Coburn School 66 on East 38th Street, built in 1915 and since converted into senior housing.

Besides several substantial single-family residences, the firm produced over the years, Rubush and Hunter designed apartment buildings, including the innovative U-shaped Buckingham Apartments on North Meridian in 1910. Their Lincoln Hotel, an impressive 14-story flatiron building of which they were part-owners, was completed in 1921. It stood at Washington and Kentucky until the 1970s.
Rubush and Hunter are noted for their theater buildings, few of which remain. Two of their finest do survive, however: the (1916) and the Spanish Baroque (1927), both exuberantly clad in glazed cream terra cotta, a material the architects seemed to favor. Indeed, what has been touted as the first terra cotta-faced building in Indianapolis, the 1910 Sommers Building (since demolished) at 143-149 West Washington, was their design. Lost, too, is their much-admired Hume-Mansur Building (1911), also wrapped in glazed white terra cotta. , a master Indianapolis terra cotta designer and sculptor, was a favorite of theirs. His work can be seen in the Columbia Club, Murat Temple, and .

Although other architectural firms designed buildings in the Art Deco style (then termed “modernistic”), Rubush and Hunter were the city’s most prolific practitioners. To demonstrate their skill in this mode and to house their offices, the architects in 1928-1929 remodeled their own three-story building at 333 North Pennsylvania into one of ten stories adorned with Egyptian figures representing Architects and Builders, the name of the structure. This creation was quickly followed by the (1930), the city’s premier Art Deco building. Still in the same style but even more exuberant was the on Massachusetts Avenue, completely sheathed in glazed white terra cotta. In 1936, Rubush and Hunter unified three older buildings into one streamlined Deco facade for the department store at Washington and Meridian streets.
The partners retired in 1939; their chief draftsman, Philip Weisenburgh, and Ernest Werner, their superintendent of construction, took over the company in 1940. Rubush and Hunter had designed numerous buildings during Florida’s boom in the 1920s, starting with a hotel for Hoosier in Miami Beach. Both partners moved there in the 1940s, where they died, Rubush in 1947 and Hunter in 1949. Although the wrecking ball has removed a large body of their work in Indianapolis, many of Rubush and Hunter’s finest buildings remain.

Help improve this entry
Contribute information, offer corrections, suggest images.
You can also recommend new entries related to this topic.

