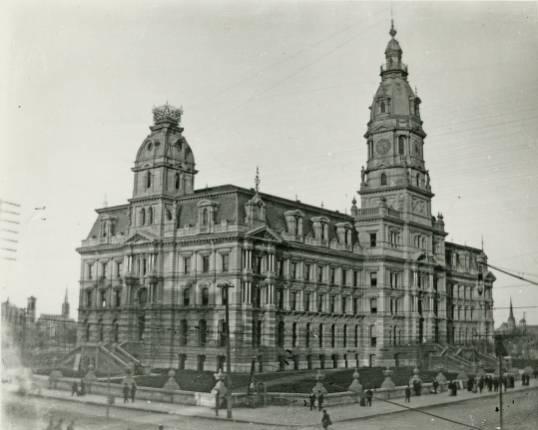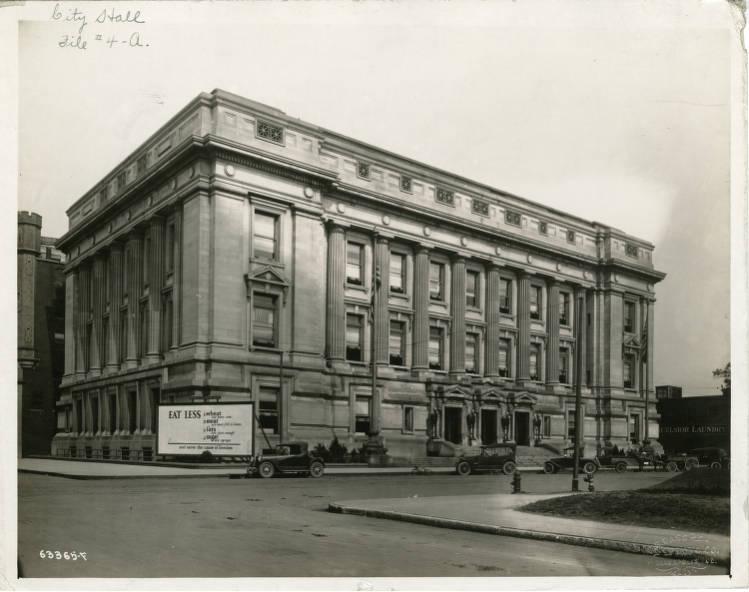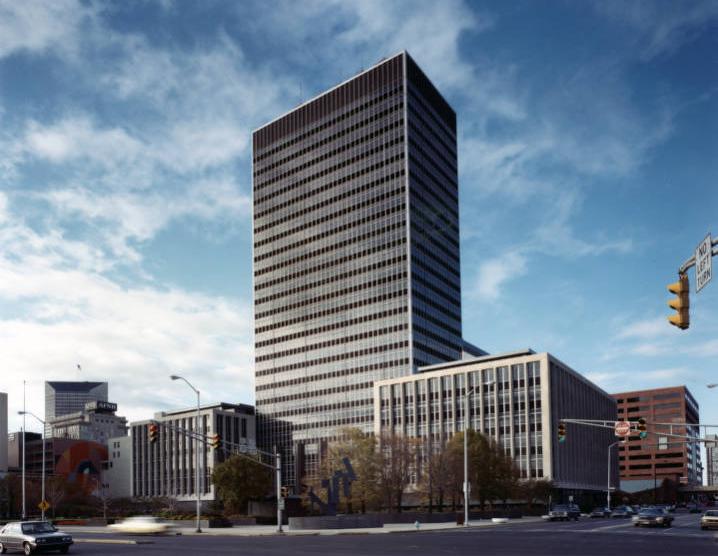The first Marion County Courthouse, which was completed in 1825, also doubled as the until a separate capitol building opened a decade later. This first courthouse, constructed for $13,966, was a brick-and-frame building with a poplar-shingled roof.

The second Marion County Courthouse was designed by architect and dedicated on July 5, 1876. The building was fronted on Washington Street and covered the block between Alabama and Delaware streets. It cost $1,422,000, almost twice the original estimate. The courthouse was an ornate Second Empire building with the mansard roof typical of the style, five three-story bays with a central clock tower, and red granite pillars on the second floor of the Indiana limestone facade. The style proved too elaborate for many Marion County citizens who especially decried the interior’s “bewildering profusion of colors,” frescoes, and intricate gingerbread trim.
During the construction of the new State House in the 1880s, this building was the meeting place of the Indiana General Assembly. The second courthouse remained in use for 85 years, but by the turn of the century, the city government needed a central location for its offices. When Mayor took office in 1906 one of his priorities was to construct a real city hall. On September 30, 1908, the city opened a competition for the building design and in November awarded the contract to the architectural firm .

The cornerstone, bearing the inscription “I am myself a citizen of no mean city,” based on the Apostle Paul’s claim to Roman citizenship in the first century CE, was laid on July 27, 1909. The building opened in December 1910. By then its major proponent, Bookwalter, had left office and a new mayor, , presided at the opening ceremonies. Also present were Governor Thomas R. Marshall and six former mayors.
The new building, located at 202 North Alabama Street, was a fine example of the Neoclassical architecture that was a popular style for civic buildings of the period. The exterior of the four-story building was constructed of brick faced with large slabs of Indiana Bedford limestone atop a granite foundation. The first floor featured three double bronze doors with bronze torchieres on either side. A row of two-story Doric columns (simple fluted columns without bases) defined the seven central bays of the building’s second and third stories.
A central rotunda that stretched 85 feet above the lobby and was capped by a 750-square-foot stained-glass dome defined the interior. The floors of all the lobbies and corridors were inlaid with colored marble. The Cincinnati art firm of William F. Behrens was commissioned to provide the murals that featured the symbols of the zodiac and wreaths of fruit, flowers, and ribbons. “Two highspeed electric passenger elevators,” automated temperature controls, and “service connections” for telephones in every room were some of the “modern” features of the building.
The Indianapolis City Hall (listed on the National Register of Historic Places in 1974) served as a source of civic pride as well as a central location for city offices until local government began to outgrow its capacity. Total cost of the construction was $699,239 plus $113,000 for the grounds.

In the 1950s, as an increasing number of city and county offices found it necessary to rent space outside the city hall and the courthouse, interest grew in consolidating the city and county offices into a single, new edifice. This consolidation occurred in 1962 with the dedication of the City-County Building at 200 East Washington Street. The new building, designed by the Indianapolis firm Wright, Porteous and Associates (later known as ), was a 28-story rectangular, windowed box that one architectural critic called “almost a negative achievement”.
The former courthouse was demolished. In 1966 the old city hall building was occupied by the . The museum stayed there until it moved to in 2005. The used the building while the Central Library was being renovated. Since then, many ideas have been proposed for its reuse, including a hotel, but none have come to fruition. As of 2021, the old city hall remains without an occupant.

Help improve this entry
Contribute information, offer corrections, suggest images.
You can also recommend new entries related to this topic.