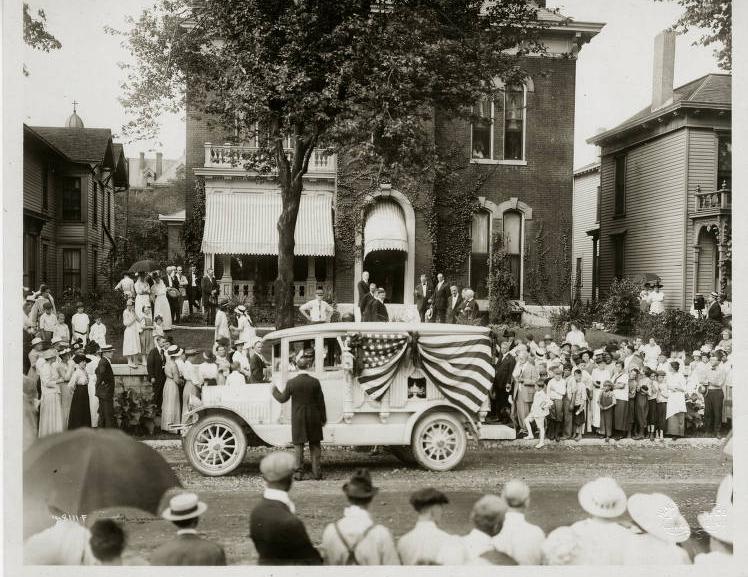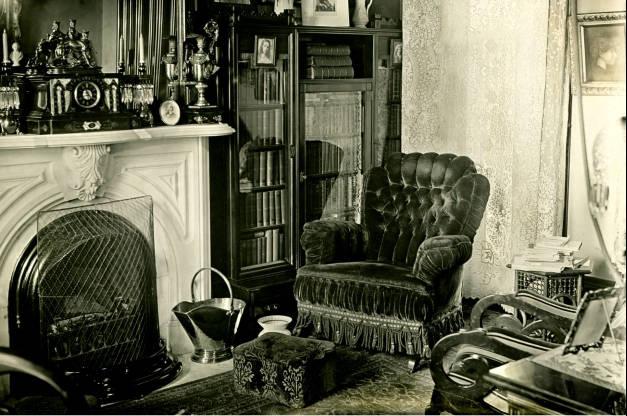, the “Hoosier Poet,” moved to 528 Lockerbie Street in 1893 and lived there as a paying guest of friends, Charles L. and Magdalena Holstein, until he died in July 1916.

John R. Nickum, Magdalena’s father, built the two-story red brick home for the family in 1872. Designed by Indianapolis architect , it is an excellent example of the high-style Italianate architecture popular in the neighborhood in the 1860s and 1870s. The low-pitched hipped roof with wide overhanging eaves and decorated brackets beneath is covered with slate shingles. The three-ranked south facade has a central tower that contains paired doors with oval glazing. Tall narrow windows with segmental arches and hooded masonry crowns flank the doorway to the east and west. To the west is a porch with wooden archways and carved balustrades. Inverted U-shaped upper-story windows have hooded masonry crowns.
bought the property from the Holstein estate shortly after the deaths of Riley and Magdelena Holstein in 1916. Five years later he transferred it to the newly formed James Whitcomb Riley Memorial Association (renamed in 2003), which has continued to oversee the site.

Fortune, along with other close friends of the late Riley, also decided to address Indianapolis’s need for a pediatric hospital. Through the legacy of James Whitcomb Riley, the opened in 1924. The Riley Children’s Foundation (RCF) oversees the Riley home, Camp Riley for children with disabilities, and Riley Hospital for Children, which was an Indiana University School of Medicine Hospital from 1924 to 1996. Riley Hospital for Children became part of Clarian Health in 1997 and then an IU Health Hospital in 2011.
Designated a National Historic Landmark in 1963, the home since the 1970s has served as an anchor for the Historic District, the first designated historic district in Indianapolis. The home and its interior furnishings have been preserved and, with few exceptions, remain as they were during the time in which Riley lived in the home. It is the only late-Victorian preservation in the U.S. that is open to the public as a museum. This preservation includes his library, writing desk, top hat, and cane.
In June 2014, the Riley Children’s Foundation opened the Billie Lou Wood Visitor’s Center. Named after the RCF life governor and wife of former chairman of Eli Lilly and Company , the Billie Lou Wood Visitor’s Center was modeled after the carriage house that used to sit at the back of the property. The center provides space for museum exhibitions and educational programming at the site.

Help improve this entry
Contribute information, offer corrections, suggest images.
You can also recommend new entries related to this topic.