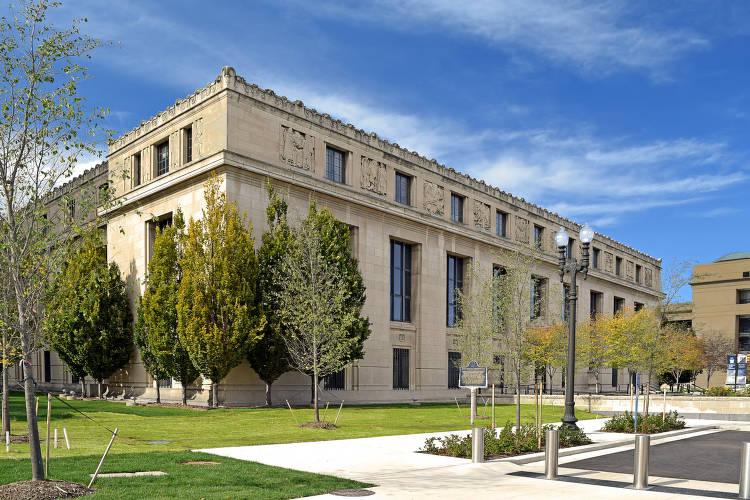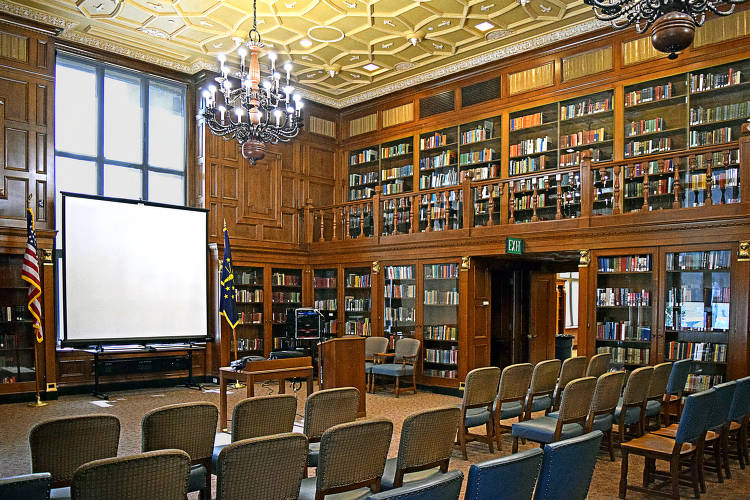The Indiana State Library and Historical Building was the first permanent home of the , the , and the (IHS). Indianapolis-based architecture firm designed the original (east) wing of the building. The commission was awarded by a competition jury including eminent New York architect Raymond Hood. Construction began in 1932. The dedication took place on December 7, 1934. The building was conceived as the first of a series of state buildings extending from the State House toward —a planning concept that was realized only with the completion of the .

The east wing is formal and dignified: a square block, four stories high. Major reading rooms are on the second floor, flanking a stately vaulted foyer and exhibition hall. The exterior is classical, restrained, Greek in detail. The interior is Moderne (an architectural style that developed out of 1930s Art Deco characterized by streamlined and austere lines in response to the Great Depression) in spirit but with details drawn from a variety of period and contemporary sources.
Stained-glass windows and mural paintings by J. Scott Williams and relief sculptures by Leon Hermant represent the advance of civilization, the history of Indiana, the attributes of knowledge, and the means by which knowledge is transmitted. Materials native to Indiana predominate. The exterior is of Bedford limestone. Interior walls are faced with Monte Cassino sandstone from St. Meinrad in southern Indiana, paneling of Indiana walnut, or Indiana-made glazed tiles.

An addition to the west, shared with the Indiana Historical Society (which moved its operation to this new wing), was designed by Burkart, Shropshire, Boots, Reid & Associates. Dedicated on October 22, 1976, this addition increased the size of the existing structure by 87,000 square feet to house the expanding collections of the State Library, Historical Bureau, and IHS. The cost of this addition was nearly $5 million (around $23 million in 2020).
When IHS vacated the building in 1999, (BDMD) Architects began renovation of the structure. BDMD’s design allowed each style to coexist without allowing either one to dominate. The building reopened with its main entrance on Ohio Street in 2000.

Help improve this entry
Contribute information, offer corrections, suggest images.
You can also recommend new entries related to this topic.