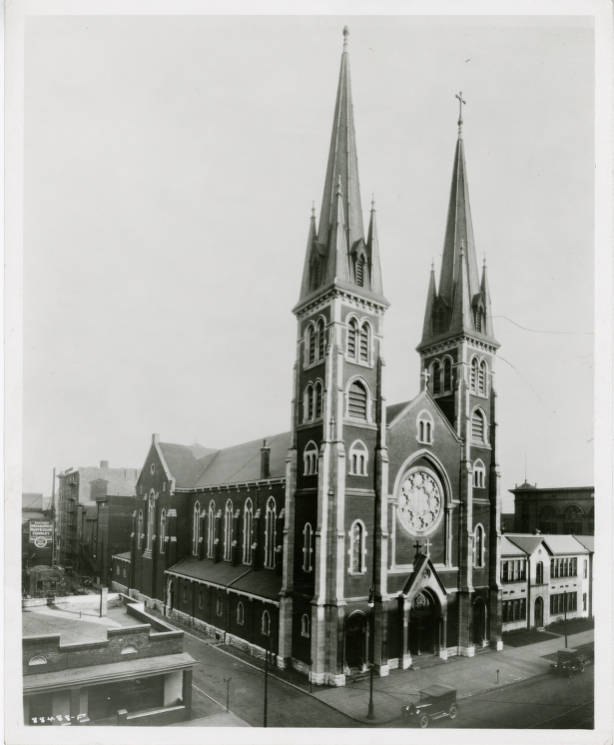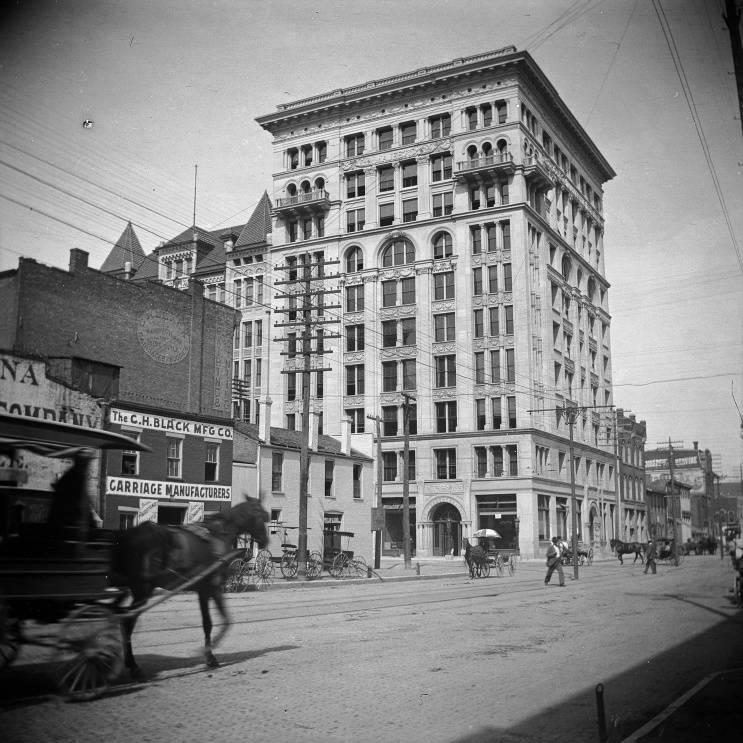Four generations of Bohlens practiced architecture in Indianapolis, and the firm, begun by the patriarch in the mid-19th century, was once one of the nation’s oldest continuously operated architectural enterprises. Last known as Bohlen, Meyer, Gibson and Associates, the firm also had carried the names D. A. Bohlen, Architect and D. A. Bohlen and Son.

founded D. A. Bohlen, Architect on April 10, 1853. D. A. Bohlen designed the Charles Mayer Store facade (1853), the dome addition to the Odd Fellows Grand Lodge (1854), St. Mary-of-the-Woods Convent and Chapel (1858), the (1864), Chapel (1877), the German General Protestant Orphans Home (1872) (), which still stands at 1404 South State Avenue, (1871), and the Churchman House (1871).
Diedrich’s son, Oscar Diedrich Bohlen, joined his father in 1884, and the firm became D. A. Bohlen and Son. Together they designed the Indiana Dental College (1893), (1886), and the (1886). With the City Market and the First German Evangelical Church, Bohlen introduced the German Rundbogenstil style (Round Arch style) popular in mid-19th century Germany for railway stations and other institutional buildings.
On June 1, 1890, D. A. Bohlen died. Oscar Bohlen became one of the first registered architects and registered engineers in Indiana. He designed the beautiful (1896), the first and tallest steel skeleton “skyscraper” west of the Alleghenies outside of Chicago, which still stands at the northeast corner of Pennsylvania and Maryland streets. He also designed the Indiana National Bank building (1895), the remodeled Auditorium (ca. 1897), the French Lick Springs Hotel (1898), (1901), (1903), the former (1910) (located at Capitol Avenue and Fall Creek Parkway), and an addition to (1903).
Oscar’s son, August Carl Bohlen, joined the firm in 1909. He was a coauthor of Indiana’s original building codes. He designed the Stokely Brothers office building (1912) and the Indianapolis Star-News Building (1924). Robert Lesh Bohlen, August’s son, joined the firm in 1946. Together they worked on ongoing projects and he designed the Empire Life Building (later the ) in 1950.

Robert died suddenly in 1960, his father 10 years later. In 1961 August incorporated the firm with a partner, , and the firm became Bohlen and Burns Architects. In 1967 it became Bohlen, Burns, and Associates and in 1971 adopted Bohlen, Meyer, Gibson, and Associates as its name.
Schneider Engineering Corporation purchased Bohlen, Meyer, Gibson, and Associates in 1990-1991, bringing an end to the Bohlen legacy.
The National Register of Historic Places lists more than 20 Bohlen projects. The Sisters of Providence of St. Mary of the Woods and St. Mary of the Woods College, near Terre Haute, have the largest collection of Bohlen-designed buildings—51 in all. In 2017, St. Mary of the Woods became a historic district on the National Register of Historic Places.

Help improve this entry
Contribute information, offer corrections, suggest images.
You can also recommend new entries related to this topic.

