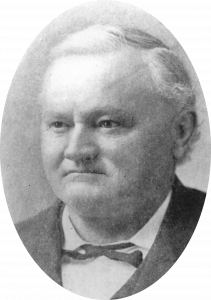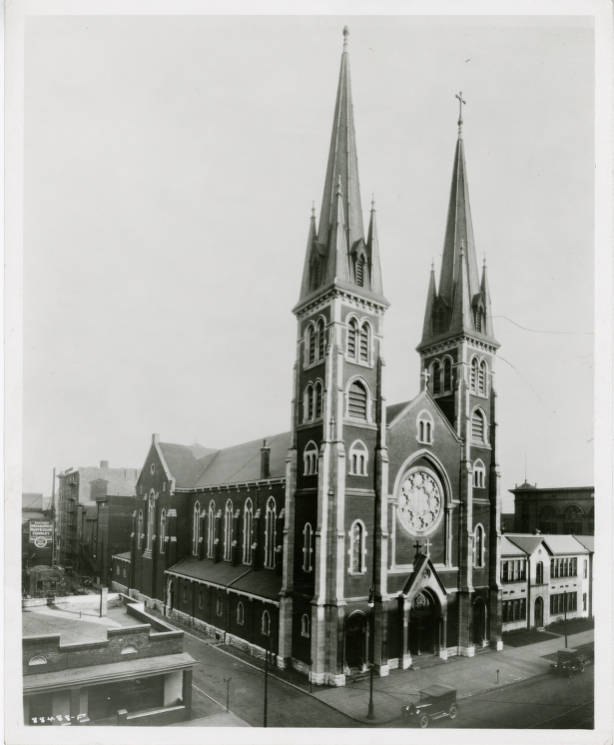
Photo info ...
(Jan. 17, 1827-June 1, 1890). Born in Cadenberg, Land Hadeln, Kingdom of Hanover, Bohlen received his architectural training at the Holzminden Baugewerkschule (Building Trade School) in Holsminde, Brunswick, before immigrating to the United States in 1851 or 1852.
After a year in Cincinnati, he arrived in Indianapolis and worked in the office of pioneer architect . Bohlen established his own architectural practice in 1853. A member of the 107th Indiana Infantry Regiment during the , he was mustered out on July 18, 1863. He then resumed his architectural business in Indianapolis.
Bohlen designed noted landmarks such as (1871); (1876); German General Protestant Orphans’ Home (later called , 1872); Crown Hill Cemetery Chapel (1877); St. Paul’s Lutheran Church (1883); First German Evangelical Church (1883); and the city’s first theater, the Metropolitan (1858). He designed all types of buildings: houses, hospitals, commercial, institutional, and was well-known for church building. Many of his surviving buildings are listed in the National Register of Historic Places.

In 1884 Bohlen’s son, Oscar D. became a partner in the firm, and the name changed to D. A. Bohlen and Son. This firm served the Midwest for four generations as Oscar’s son, August C., joined the firm in 1910, and August’s son, Robert L., joined in 1946.
The firm’s distinguished accomplishments include the design of all the structures on the St. Mary-of-the-Woods campus and the Sisters of Providence convent near Terre Haute, and the Franciscan convent and academy at Oldenburg. Its many Indianapolis projects included the and (1886), (1910), the Big Four Building (1929), the (1896), and the facade of (1936).
The firm specialized in churches and institutional buildings throughout the Midwest. D. A. Bohlen and Son merged with architect in 1961, becoming Bohlen and Burns until 1967 when the name changed to Bohlen, Burns, and Associates despite the absence of any Bohlens in the firm. In 1969 the firm became . The purchase of the firm in 1990-1991 by Schneider Engineering Corporation brought an end to the 137-year tradition.
For many years D. A. Bohlen lived on N. Noble Street (later N. College Avenue) in the city’s original German neighborhood, Germantown, and was active in the German American community, including the and the Gewerbeschulverein. He is buried in .
CITE THIS ENTRY
APA:
Selm, W. L. (2021). Diedrich August Bohlen. Encyclopedia of Indianapolis. Retrieved Feb 20, 2026, from https://indyencyclopedia.org/diedrich-august-bohlen/.
MLA:
Selm, William L. “Diedrich August Bohlen.” Encyclopedia of Indianapolis, 2021, https://indyencyclopedia.org/diedrich-august-bohlen/. Accessed 20 Feb 2026.
Chicago:
Selm, William L. “Diedrich August Bohlen.” Encyclopedia of Indianapolis, 2021. Accessed Feb 20, 2026. https://indyencyclopedia.org/diedrich-august-bohlen/.

Help improve this entry
Contribute information, offer corrections, suggest images.
You can also recommend new entries related to this topic.