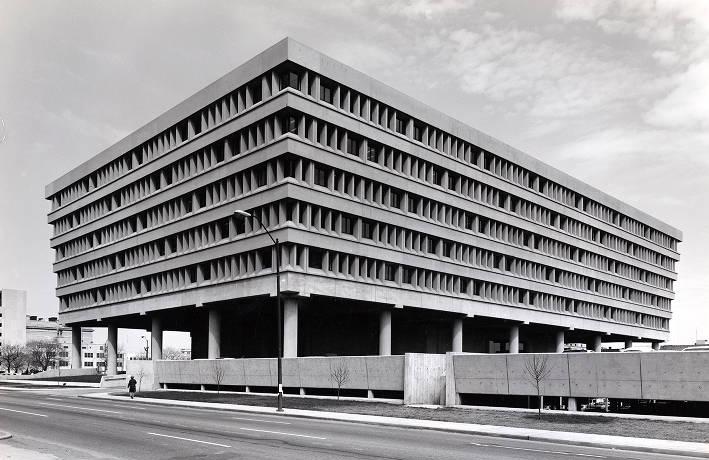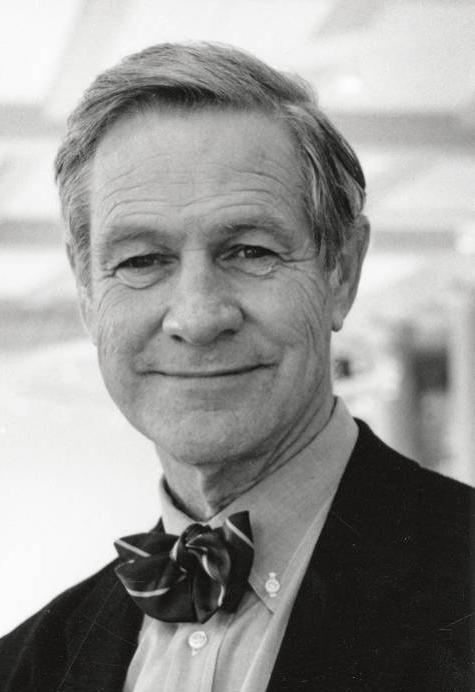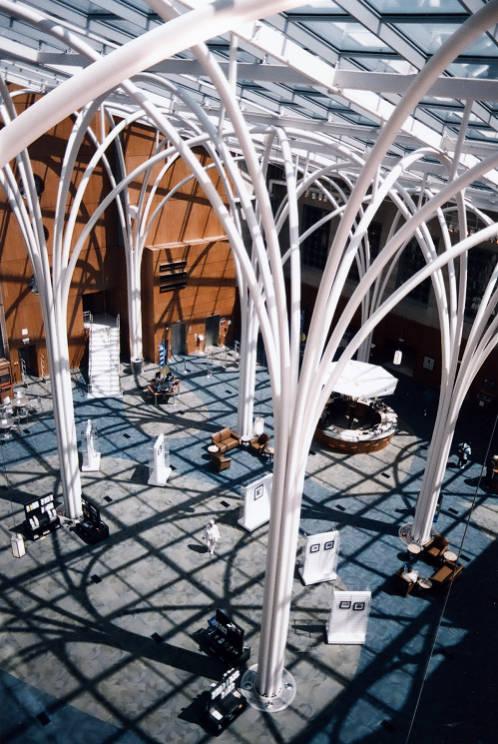, a native of Indianapolis whose family settled in the area in the 1840s, received both his B.A. and M.A. degrees in architecture at Yale University. After working in the Connecticut offices of Phillip Johnson and John Johansen, he returned to Indianapolis to establish his own practice in 1955. Early work centered on the design of local private houses, but Woollen’s firm would become one of the city’s most prominent architectural firms.

By 1968, when the firm was incorporated as Woollen Associates, its work included a full range of building types: commercial structures, notably banks; several innovative churches, including St. Thomas Aquinas Church (1968), 46th and Illinois streets; governmental structures including public housing (Barton Towers [1967], 555 Massachusetts Avenue) and the Minton-Capehart Federal Building, 575 North Pennsylvania Street; and numerous campus buildings, including dormitories, instructional buildings (Fesler Hall addition at , 1962), and perhaps famously, (1963) on the Butler University campus.
The firm’s name changed to Woollen, Molzan and Partners when became a principal architect of the firm in 1982. By the mid-1980s, the firm had developed strengths in libraries, buildings for the performing arts, and academic structures. Notable buildings from around the state constructed during the 1970s and 1980s include the Indiana University Musical Arts Center in Bloomington (1972); the New Harmony Inn (1975); the Cushwa-Leighton Library at St. Mary’s College in Notre Dame (1982); and St. Meinrad Archabbey’s new monastery and library (1984).

Two major projects involving the renovation of Indianapolis’ historic landmarks were the (1982) and Union Station’s train shed (1986). The firm also undertook the renovation of the , 47 South Pennsylvania Street, where its office is located.
More recent buildings in Indianapolis that exemplify the firm’s work include its addition to (1989), 3000 North Meridian Street; St. Phillip’s Church (1986), 720 Dr. Martin Luther King, Jr. Drive; Holy Cross Lutheran Church (1990), 8115 Oaklandon Road; and St. Monica’s Church (1993), 6131 Michigan Road. A considerable part of the firm’s practice extends beyond the state and includes such major projects as St. Andrew’s Abbey Church in Cleveland, Ohio (1985); the Moody Music Center in Tuscaloosa, Alabama (1987); and Grainger Library on the University of Illinois’ Urbana-Champaign campus (1994).
Of note for the Indianapolis skyline, two of the firm’s major projects in the 2000s were at the Indianapolis Zoo and Central Library. For the zoo, the firm constructed the White River Gardens conservatory, a 5,000-square-foot glass structure with 65-foot ceilings and a mezzanine that provides a bird’s eye view of the gardens below, the outdoor gardens, and the downtown skyline. The conservatory was completed in 2009.
For the , Woollen Molzan also did significant renovations on Central Library as well as the atrium addition. Woollen, as principal architect, designed a curving, six-story structure with a glass curtain wall façade, conceptualized as a secondary terminus with the . He felt that his Indianapolis career culminated with this design, which connected old and new. The library addition was completed in 2007.

The Central Library project, however, was controversial and was plagued with problems, including budget overruns, costly delays, cracked concrete, and lawsuits, factors that, in part, led to the firm’s demise. Its final project was a 2010 renovation of the .
Woollen, Molzan and Partners received at least 20 design awards from the American Institute of Architects as well as numerous major national awards. Its work received considerable attention in the architectural press, having been published in two dozen journals both here and abroad.

Help improve this entry
Contribute information, offer corrections, suggest images.
You can also recommend new entries related to this topic.

