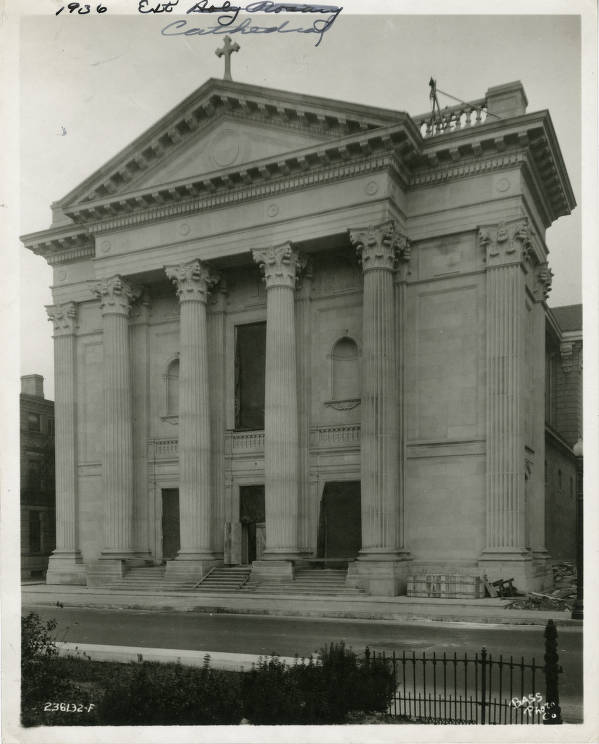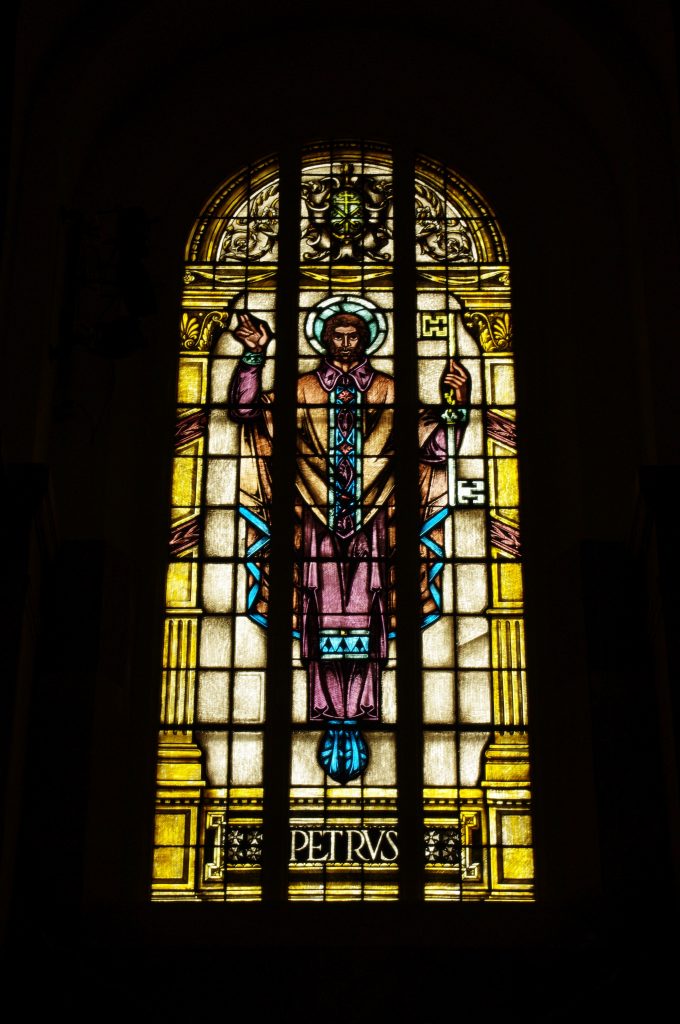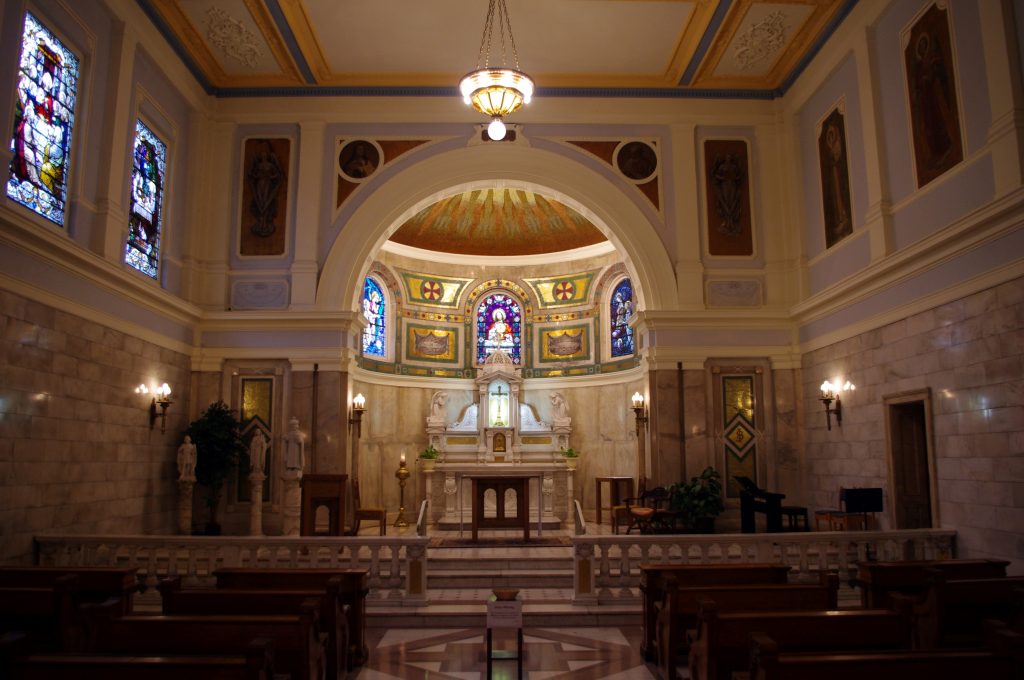During the 19th century, Indianapolis belonged to the diocese of Vincennes, which included all of Indiana. In 1878, Bishop , the fifth bishop of the diocese of Vincennes established residence in Indianapolis. With the prospect of eventually moving the diocese to Indianapolis, Chatard envisioned a downtown parish away from the commercial portions of the rapidly expanding city (see ).

In 1890, Chatard purchased the southeast corner of 14th and Meridian streets for the episcopal residence and adjoining chapel for a sum of $17,000. James Renwick Jr. of the New York firm of Renwick, Aspinwall & Russell, W. L. Coulter, and designer of the famous Cathedral of St. Patrick in Manhattan, was commissioned to design the church facade. Renwick drew inspiration for his design from St. John Lateran in Rome.
Construction started on the chapel and rectory in 1891 and was dedicated on March 25, 1892. Because he had lived in Rome for 20 years before becoming a bishop, Chatard named the chapel after the great Roman saints Peter and Paul. The project was not permitted to go further at that point, however, because Indianapolis was not yet an official diocesan “see” city.
It was not until 1898, that the Diocese of Vincennes became the Diocese of Indianapolis and the church was eligible to be the official seat of the Archbishop. The first architect James Renwick Jr. died in 1895 and was unable to complete the church design himself. William Whetten Renwick, James’s nephew, stepped in to design the cathedral for the project. Although its facade was unfinished, the $200,000 building (nearly $6 million in 2020) was dedicated on December 21, 1906, to ensure the church could officially be used for Mass on the upcoming Christmas morning.
Chatard loved imported furnishings. He commissioned Roman sculptor Cesare Aureli to carve statues of Mary and Child, Joseph, and Francis de Sales, the bishop’s patron saint. He procured a copy of 18th century sculptor Antonio Montauti’s Pietà. The crucifixion scene on the reredos, the episcopal throne, and the grandiose pulpit was made of Carrara marble. The parish chapel became the Blessed Sacrament Chapel. Mosaics, stained glass from Munich, and paintings after Fra Angelico, Guido Reni, and Bartolome Murillo created the sacred ambiance. Theresa O’Connor, daughter of an Irish-born wholesale grocer, financed its $30,000 cost. Coadjutor Bishop dedicated the chapel on September 7, 1918, the day of the elderly Chatard’s death.

Chartrand then sought to make the cathedral the spiritual center of the diocese under his leadership. Chartrand’s homilies emphasized devotion to the Eucharist, and he spent many hours each day hearing confessions from parishioners. In 2020, a stained-glass window bearing his portrait marks the site of his confessional and memorializes his concern for the laity.
Between 1912 and 1922, three school buildings were built around the church, Cathedral Grade School, Cathedral High School for boys, and St. Agnes Academy for girls. The area became known as the educational center of the diocese, meant to serve the exploding Catholic population in the area. By 1928, the parish served close to 5,000 members.
After Chartrand died unexpectedly in 1933, Bishop took on the task of completing the cathedral’s façade. In 1936, Ritter employed Indianapolis architect to complete this task. Bohlen’s design required the use of 2,500 tons of Indiana limestone and featured four 56-foot fluted columns with a 5 1/2-foot diameter. Harold W. Rambusch of New York designed new lighting and stained glass, the transept windows showing the episcopal arms of Chatard and Chartrand. Rambusch employee Leif Neandross designed the apse mosaic of an enthroned Christ flanked by Saints Peter and Paul.
The 1970s brought many changes to the parish complex. The original parish on the outskirts of the city was now in the center of a rapidly changing urban demographic. The grade school closed in 1967 after merging with Holy Cross, St. Agnes closed in 1970 after merging with Ladywood Academy, and Cathedral High School merged and moved to the northside with Ladywood in 1976 to form a co-ed Catholic High school. The buildings were then renovated to house the archdiocese administration, , and the for AIDS Services.

It was during this time of change that Archbishop made plans to renovate the deteriorating building with the architectural guidance from Vatican II. The decision, however, was carried out by Archbishop after Bishop Biskup’s death in 1979. Minnesota architect Edward A. Sovik supervised the modification of the interior. The altar, reredos, and archiepiscopal chair were relocated; moveable chairs replaced fixed pews; an elevator was installed to provide handicapped access; Chatard’s art in marble was moved or replaced. The budgeted cost was $1.7 million.
Letters flooded into the archdiocese from outraged parishioners who disagreed with these changes. Many appeared in the and the , the archdiocesan newspaper. The archdiocese responded by holding several meetings to explain the reasons for these adjustments. Archbishop O’Meara compromised on some of the most emotionally charged proposed modifications. The newly modernized interior was rededicated on May 14, 1986.
In 2020, the cathedral continued to be used not only by the small parish congregation but also for archdiocesan events, such as the administration of Confirmation and Holy Orders and the celebration of Mass for special groups. The parish celebrated its 100th anniversary in 2006.

Help improve this entry
Contribute information, offer corrections, suggest images.
You can also recommend new entries related to this topic.