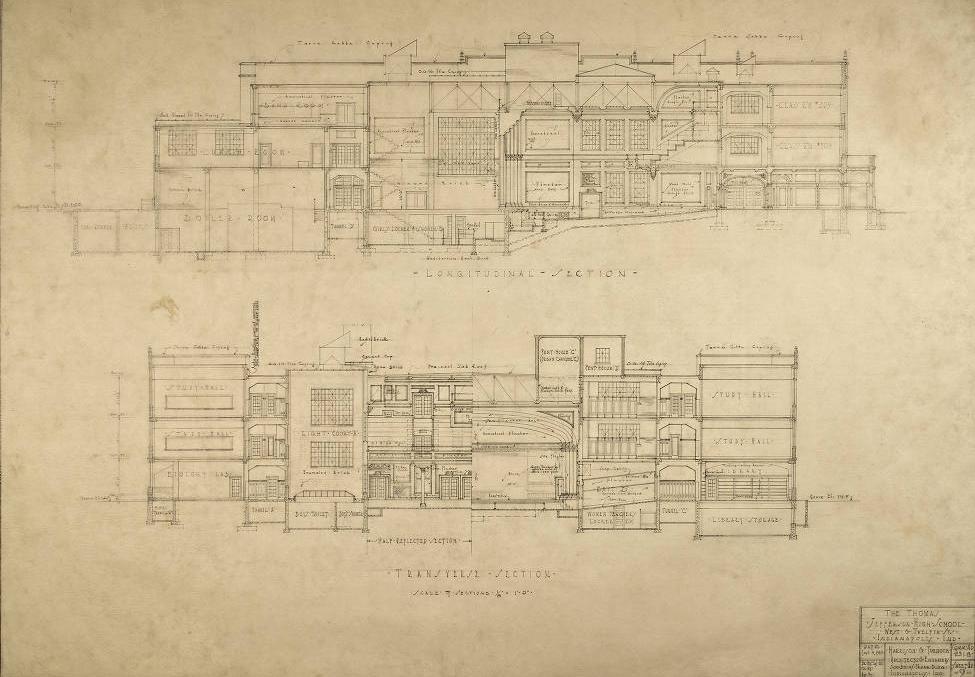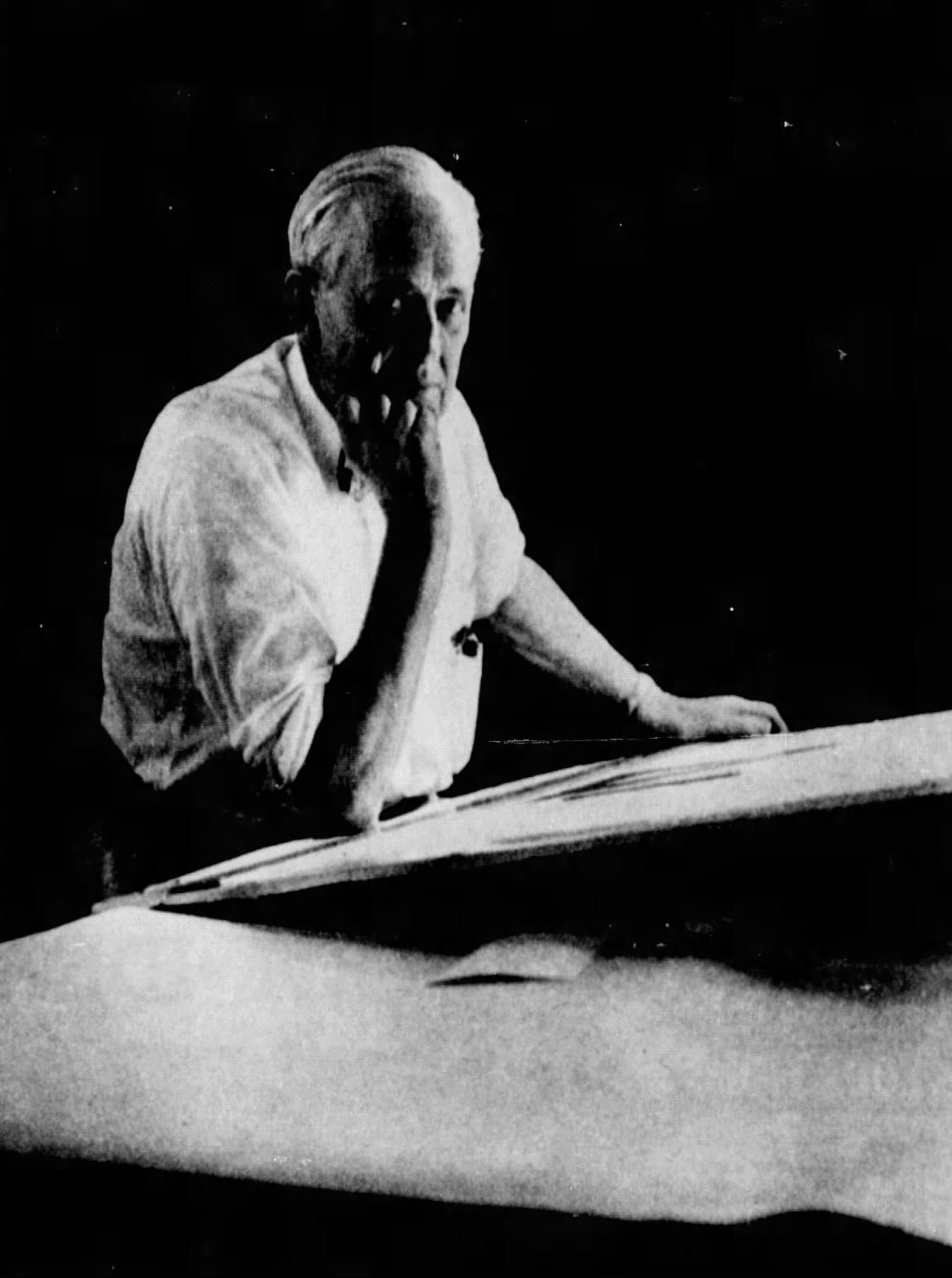Merritt Harrison (1888-1973), a graduate of Indianapolis (1906) and Cornell University School of Architecture (1911), worked for architect before opening his own office in the Board of Trade Building in 1916. Within a few years, he was designing residences on the city’s northside. Between 1919 and early 1923, his designs included the homes at 4611, 4605, and 4025 North Meridian Street.

By 1923, Harrison had formed Harrison and Turnock, a brief but important partnership, with Llewellyn Turnock (1890-1959). During their association they were architects, as a team or separately, for the Tudor Revival home at 4041 North Meridian Street (1924-1925), the Colonial Revival Brookside Park Community Building (1927), (1927), the Gothic Revival Irvington Presbyterian Church (1929), and the (1930).
In 1934, Harrison, who had dissolved his partnership with Turnock, formed a new architecture firm with William Earl Russ (1878-1950), a graduate of Columbia University. Russ had been a partner in an Ohio architecture firm before moving to Indianapolis in 1913. Some of his early work included schools and industrial buildings in Ohio and Indiana and the Sunnyside Tuberculosis Sanitarium in eastern Marion County (1917). In 1923, Russ won third prize ($10,000) in the international competition to design the in Indianapolis. In 1926, he was architect for the Piccadilly Apartments at 28 East 16th Street.

Russ and Harrison designed many important buildings in Indianapolis and elsewhere in the state. In the 1930s, their work encompassed both private and public buildings including clubhouses for Hillcrest and Broadmoor , housing complex, and the $1 million Coliseum (1939), voted the most “outstanding recent building in Indianapolis” in a 1940 survey conducted by the . During the 1940s, the firm designed many industrial buildings in the city and elsewhere, and in 1950 it designed the , a Colonial Revival structure.
By 1959, other Indiana architects had dubbed Harrison the “Dean of Indiana Architects” in recognition of his contributions to their field. Although less active in his later years, Harrison maintained an office in the Architects and Builders Building in downtown Indianapolis until he retired in 1971.

Help improve this entry
Contribute information, offer corrections, suggest images.
You can also recommend new entries related to this topic.