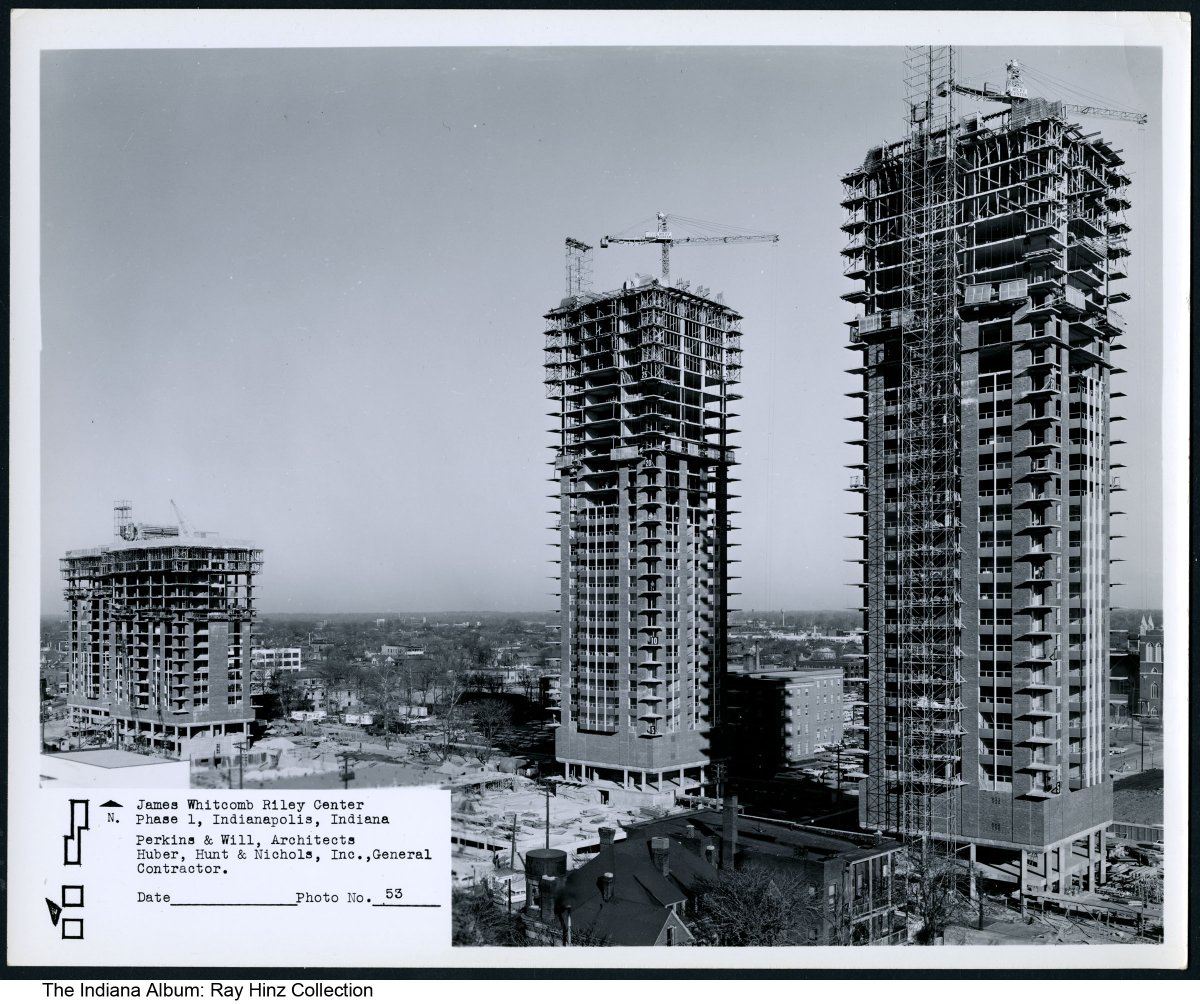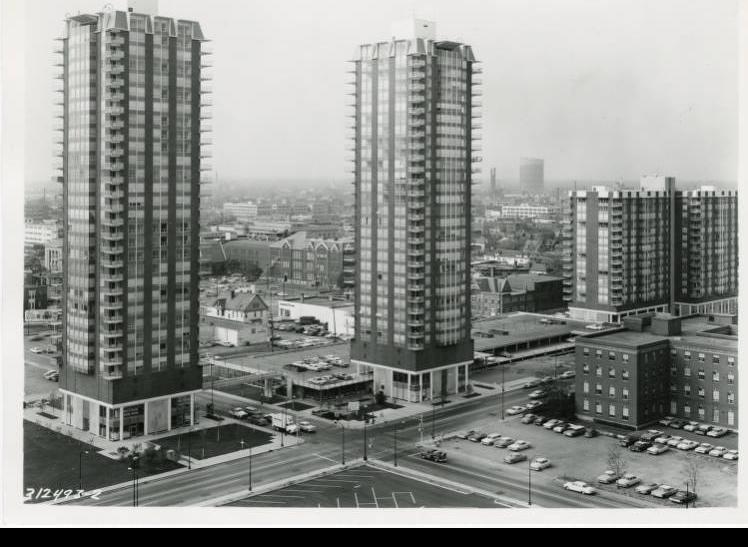Riley Towers is a high-rise apartment development of the early 1960s intended to spur the revitalization of downtown Indianapolis. In 1959 the metropolitan planning department advocated the construction of apartment towers in the northeast section of downtown Indianapolis. The rationale: combat urban decay. Clearance of a 42-acre urban renewal area, Project “H,” followed. In 1961, a private company, Riley Center Corporation, was formed by local investors, and Chicago architectural firm Perkins and Will announced plans to build a $40-million apartment city in the Project H area, based on initial designs by the planning department.

There were to be four phases to the project. Phase 1 began in 1962-1963 with the construction of two, 30-story “Crown Towers” and one, 16-story “Twin Tower,” supplemented by a restaurant building and parking garage. The 500 units of the initial phase were built on a four-acre parcel along the westside of Alabama Street north of Michigan. The project’s premise was that middle- and upper-income people would choose to live in high-rise luxury apartments overlooking downtown, instead of following the steady migration of city dwellers to suburban houses.
That hope was dashed within a year of completing Phase 1. Only half of the units had been rented. As a result, none of the other phases, intended to include as many as ten high-rise buildings, were carried out. The architects, Perkins and Will, were among the top architectural firms in Chicago during the post-World War II period and known for their Modernist designs, in this case, softened by the use of brick veneers with warm colors.


Help improve this entry
Contribute information, offer corrections, suggest images.
You can also recommend new entries related to this topic.