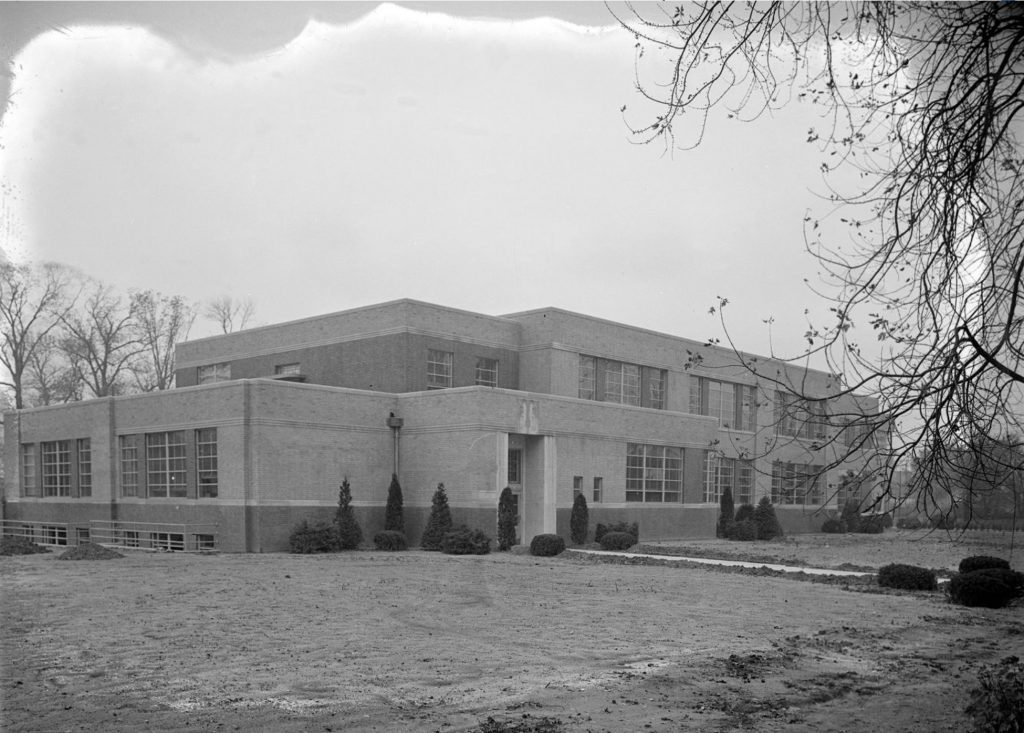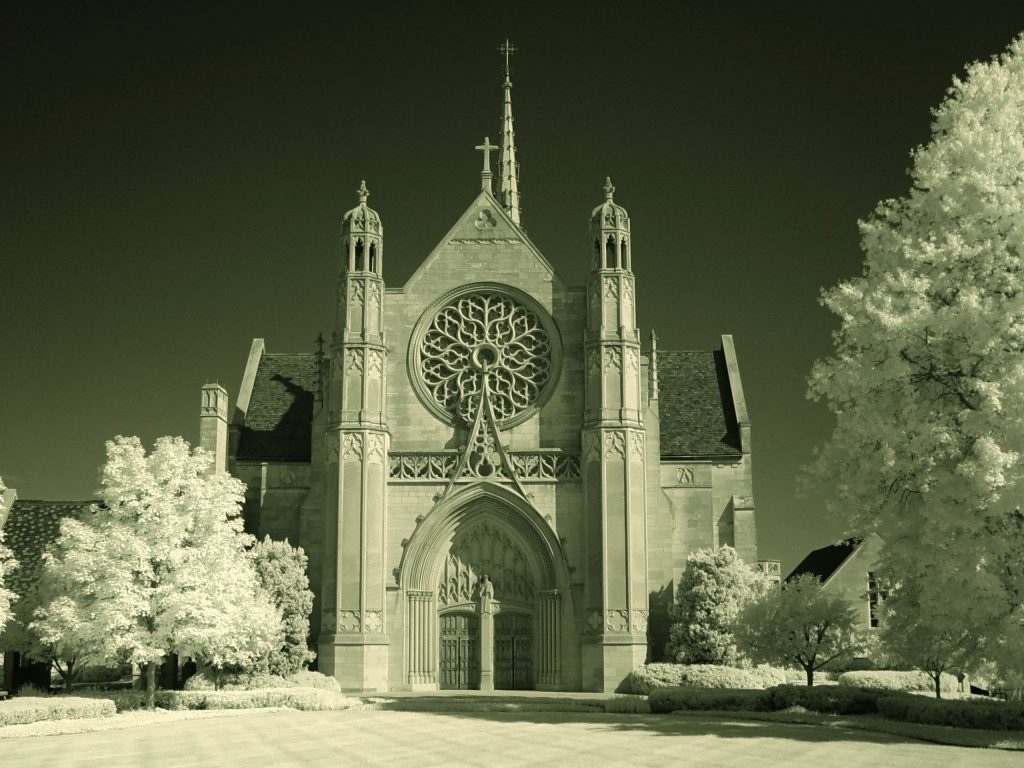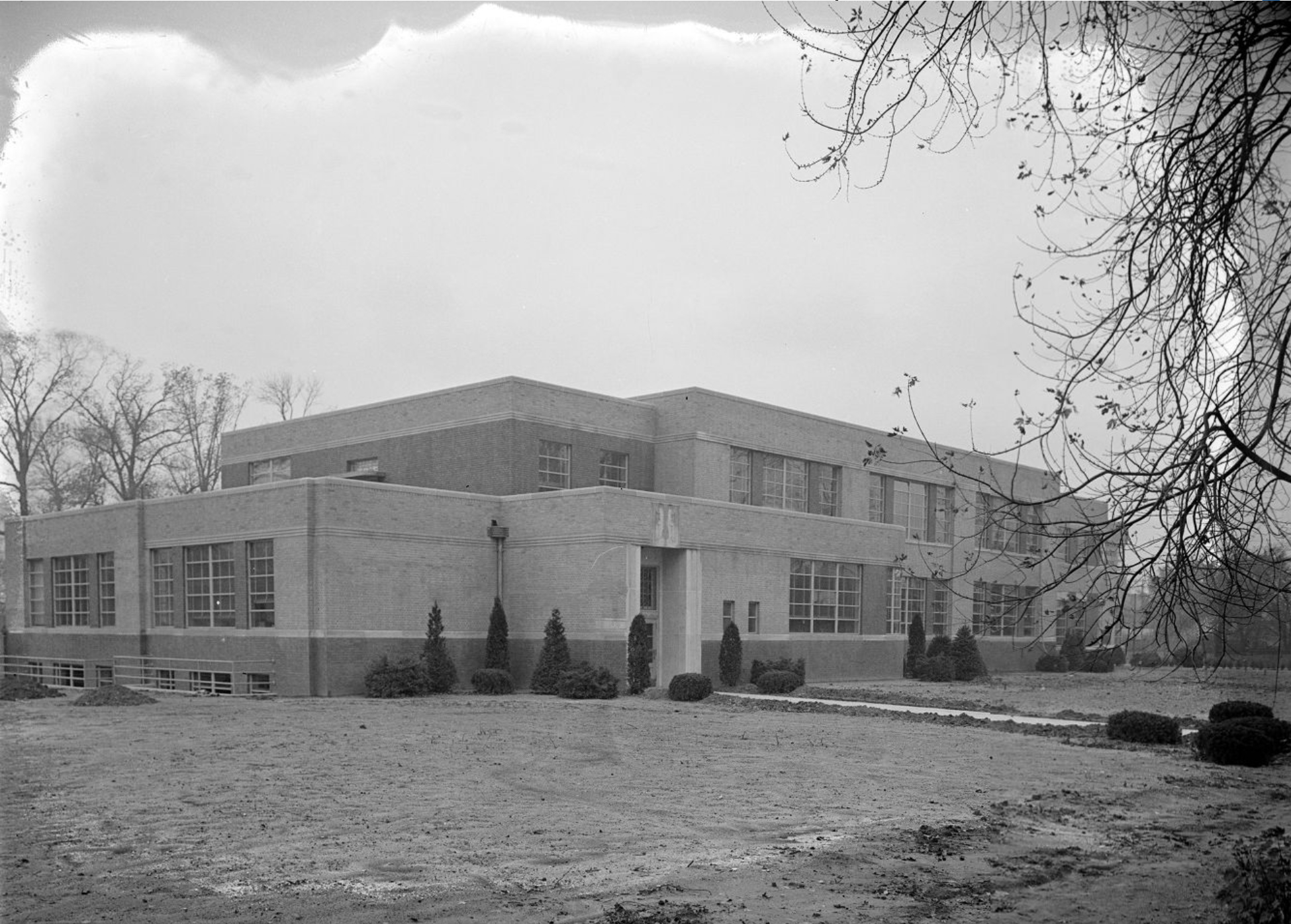In 1916, Rushville native William C. McGuire, born in 1888, and Wilbur Briant Shook, born in Versailles in 1889, formed their lifelong partnership as Indianapolis architects. McGuire was a graduate of Purdue University, while Shook received his degree from the then-Rose Polytechnic Institute (now Rose-Hulman Institute of Technology).

Probably the most lasting legacies of the firm’s first 25 years in Indianapolis are the numerous schools they designed for the system. Starting in 1924 with the Calvin N. Kendall School No. 62 on West 10th Street, these include a new structure for Clemens Vonnegut School No. 9 (1926) near present , Frances E. Willard School No. 80 (1929) in , the Georgian Revival Christian Park School No. 82 (1931) southwest of on English Avenue, and the James E. Roberts School No. 97 (originally School for Crippled Children in 1936 and later known as the James E. Roberts Special School), an Art Deco structure on West 10th.
The schools exhibit a wide variety of styles, culminating, perhaps, with Thomas Carr Howe High School, constructed in three phases from 1938 to 1954 in the Collegiate Gothic mode. McGuire and Shook also designed the , , and high schools during the Great Depression, as well as over a score of others around the state within the partnership’s first quarter-century of existence.
Among McGuire and Shook’s early projects related to health care was the Masonic Home in Franklin, which they expanded and renovated over the years. In the 1930s, the firm was especially noteworthy for the number of institutional buildings that it designed around the state, many of which were Public Works Administration (PWA) projects.
Besides a residence building at , McGuire and Shook were the architects for buildings at the Indiana State Sanitarium in Rockville and a group of 18 structures at what was then known as the Muscatatuck Colony for the Feeble-Minded near Butlerville. In Indianapolis, the architects took on the task of creating a compatible addition of 78,000 square feet on the northside of the U.S. Court House and Post Office building in 1938.

The years after World War II saw the firm heavily involved in church design in Indianapolis, including Trinity Episcopal on North Meridian Street, patterned after a 12th-century English church, the huge , also on North Meridian, and the Temple.
In 1958, the firm became McGuire and Shook, Compton, Richey and Associates, adding as partners two longtime employees, Donald E. Compton and Gilbert T. Richey. The newly christened company moved immediately into offices in the new Indiana State Teachers Association Building, which it had designed. The two original partners died not long after, McGuire in January 1960, Shook almost a year to the day later. In 1975, the company was incorporated as the McGuire and Shook Corporation, winning an American Institute of Architects Design Award in 1981 for its innovative Avon Middle School.
The firm name changed once again in 1989 when the corporation merged with The Odle Group out of Bloomington to become the Odle McGuire and Shook Corporation. It continues as Odle McGuire Shook with its focus on innovative design work throughout Indiana.

Help improve this entry
Contribute information, offer corrections, suggest images.
You can also recommend new entries related to this topic.
