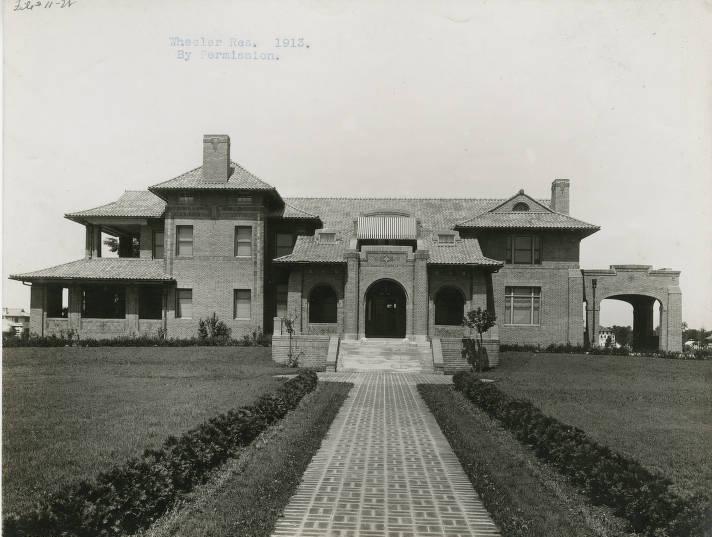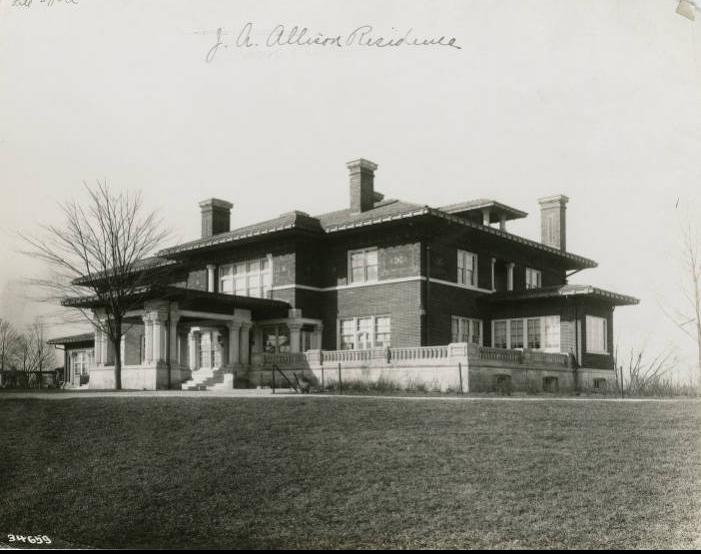, , and , partners in the creation of the , each built or remodeled homes in the 3200 block of Cold Spring Road. owns each mansion.

Wheeler made his fortune in the automotive industry as owner of the Wheeler-Schebler Carburetor Company and the Langsenkamp-Wheeler Brass Works. His home, Hawkeye, was designed by William Price of the Philadelphia architectural firm of Price and McLanahan, and it was built from 1912 to 1913. The Wheeler estate included a 320-foot covered walkway, a 7-car garage, a Japanese teahouse, and two houses for gardeners and servants. The exterior of the house reflects the architectural influences of the Mediterranean Revival and Craftsman styles. Both the interior and exterior are ornamented with decorative Arts and Crafts style Moravian tiles from the Mercer Tile Works in Pennsylvania. A later owner, G. Monty Williams, filled the lake and added a swimming pool. In 1937, William B. Stokely, Jr., of the , purchased the house. The Stokelys sold the property to Marian University, then Marian College, in 1963, and the house, now referred to as the Stokely Mansion, is used as a conference and events center.
Allison was also a pioneer in the automotive industry, having co-founded the to manufacture headlights. In 1910, he hired to design an estate he called Riverdale. Bass planned a complex that included a powerhouse, garage, servants’ quarters, greenhouses, and a gardener’s cottage. In midstream, however, Allison dismissed Bass and hired William Price, who had worked on the nearby Wheeler mansion. To facilitate the construction of the steel and concrete structure during the winter, workers erected a barn around the building.

Riverdale was completed in 1914; its architecture reflects the eclecticism typical of the early 20th century. The exterior contains elements of Italian Renaissance Revival combined with the horizontality of the Prairie style. Interior features include an aviary on the first floor and an indoor swimming pool in the basement. The Sisters of St. Francis purchased the house in 1936, originally using it for classrooms and dormitory space. The university uses the mansion as a conference and events center. Usually referred to simply as the Allison Mansion, the structure was listed on the National Register of Historic Places in 1970.
Little is left of Blossom Heath, the estate of Carl Fisher. He purchased the house in 1909 and adapted it to meet his penchant for sports. The estate featured a gymnasium, indoor tennis court, swimming pool, clay and grass tennis courts, stables, and polo grounds. In 1921, the Fishers moved to Florida, and the house became part of Park School for boys (see in 1928. Marian University purchased the house in 1965 and used it for classroom space.
*Note: This entry is from the original print edition of the Encyclopedia of Indianapolis (1994). We are currently seeking an individual with knowledge of this topic to update this entry.

Help improve this entry
Contribute information, offer corrections, suggest images.
You can also recommend new entries related to this topic.

