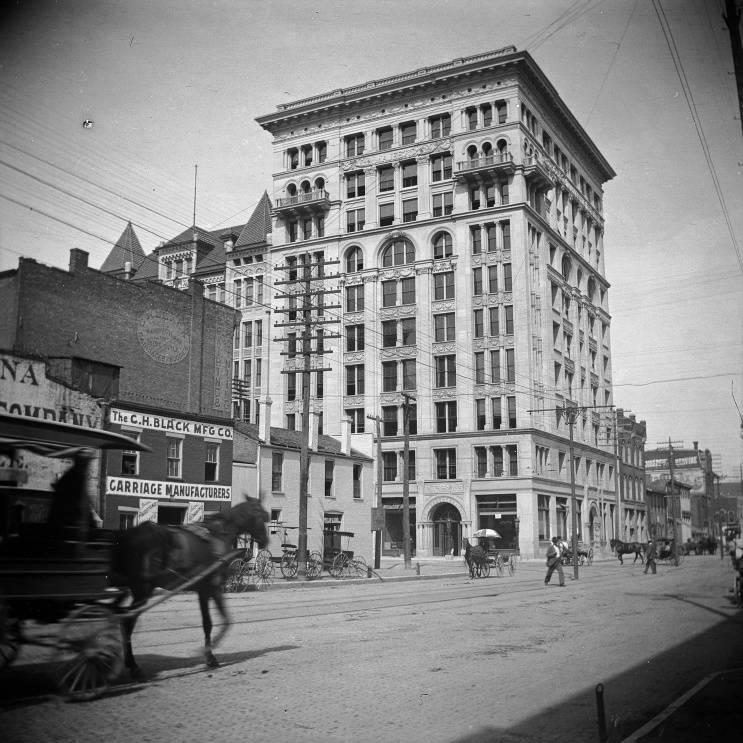Immediately after a fire destroyed the Indianapolis Gas Company’s building in November 1894, architect Oscar D. Bohlen of the local firm prepared plans for a new office building at the northeast corner of South Pennsylvania and East Maryland streets. He employed a type of structural steel “skeletal frame,” pioneered a decade before in Chicago, that allowed the building to reach 10 stories, making it the first tall building in Indianapolis. Not until 1912 was its height exceeded by the .

The richly carved facades of Bedford oolitic limestone—exhibiting Roman arches, engaged columns, deeply recessed window openings, swagged spandrels, and a garlanded attic frieze—substantiated the choice of the name “Majestic.” General contractor completed the Majestic Building in August 1896 at a cost of $350,000.
The Indianapolis Gas Company and its successor firm, the Company, were headquartered on the lower floors of the building. The New York Central and Big Four railroads also maintained offices at the Majestic. In 1958, the Indiana Farm Bureau Co-op, which had purchased the structure for use of its upper floors (ca. 1940), occupied the entire building.
In 1980, purchased the building and restored it. The building was placed on the National Register of Historic Places in 1980 as well. The well-known architecture firm maintained its offices there for many years. The Majestic Oyster Bar resided on the first floor, and numerous arts groups also occupied the building.
In 2006, Keystone Construction Corporation purchased the structure and undertook a $10 million renovation. Keystone, which has been involved in such Indianapolis projects as eskenazi hospital and renovation of the Indiana State Fair Coliseum, uses the Majestic Building as its corporate headquarters.

Help improve this entry
Contribute information, offer corrections, suggest images.
You can also recommend new entries related to this topic.