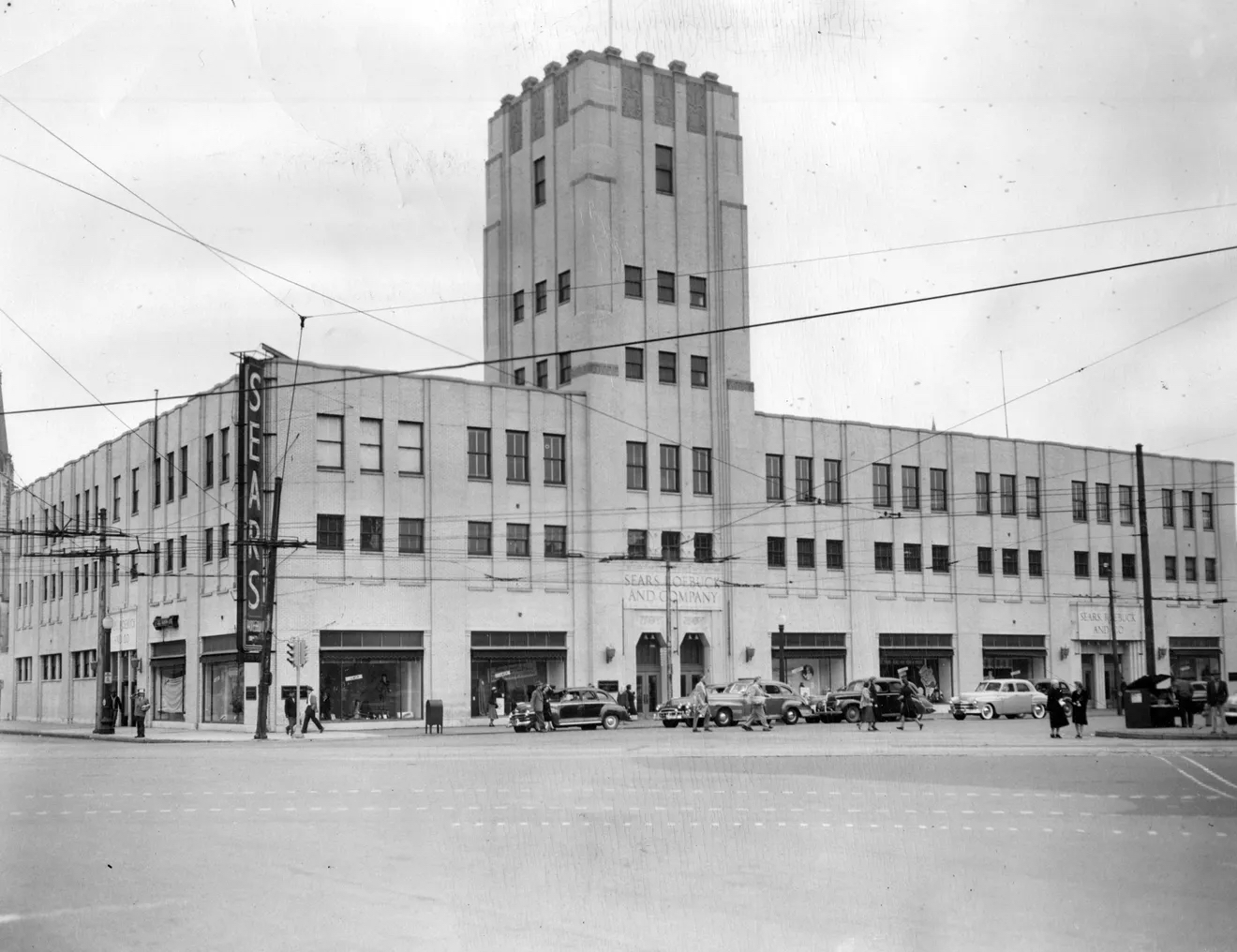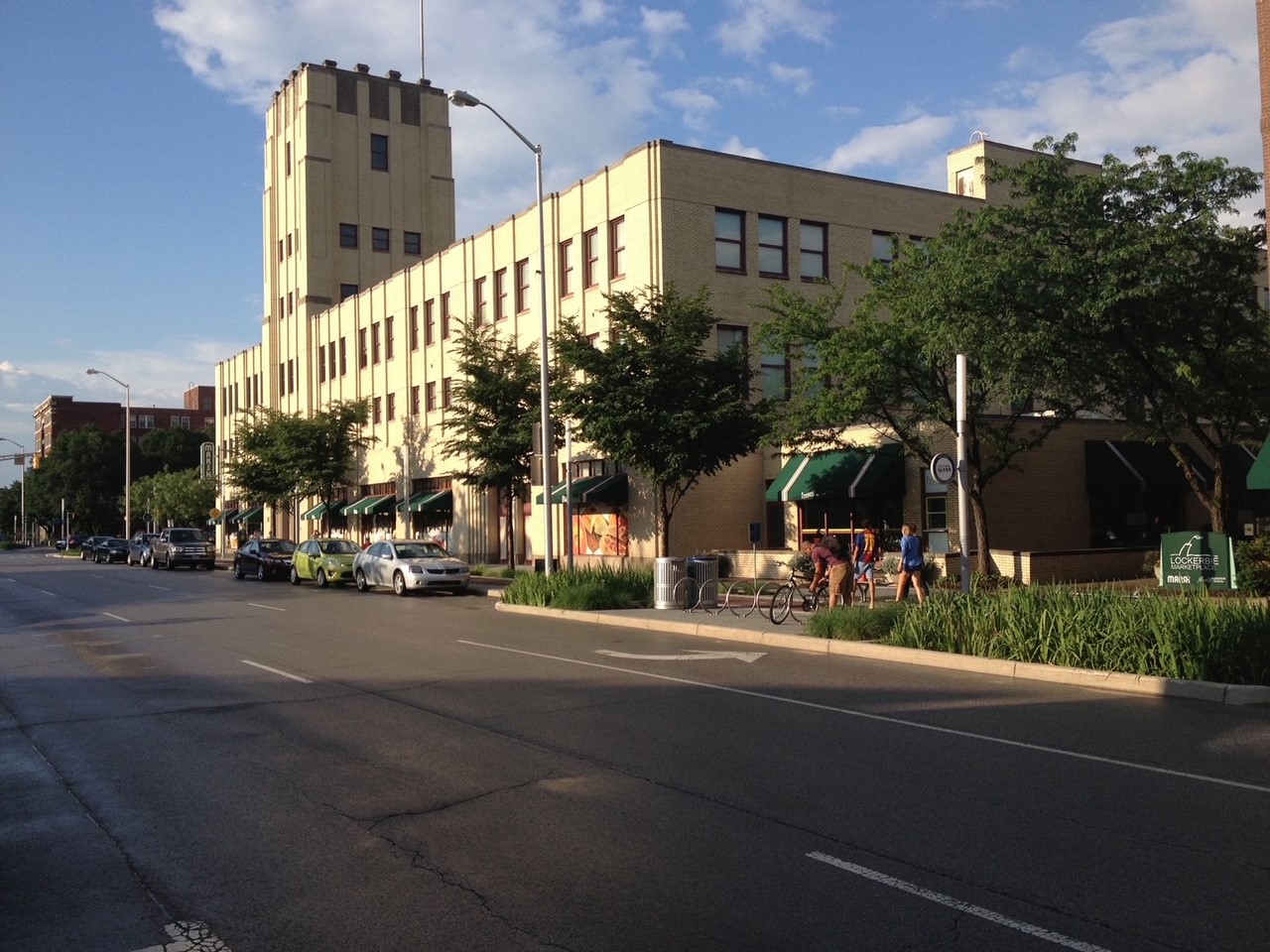Originally identified as Block 22 on 1821 plan for Indianapolis, Sears, Roebuck and Co. opened in an Art Deco building at the southeast corner of Alabama and Vermont streets, now known as Lockerbie Marketplace, on July 25, 1929, three months ahead of the stock market crash. Architects Nimmons, Carr & Wright, consulting architects , and contractors from Westlake Construction Company, all of Indianapolis, used the three-story building’s tower to camouflage the water tanks dotting the rooftops. The store included a parking lot, which was a novel idea for downtown retailers at that time. Although the timing of its opening at the beginning of the was far from ideal, the new store’s manager M. C. Penticoff adopted merchandising strategies that Sears stores put in place nationwide, selling everything from underwear to hardware, appliances, and kit houses, and Indianapolis proved a good market for the national retailer.

In the 1960s, additional Sears stores began appearing in the suburbs, and the flagship store downtown seemed outdated. The company spent $1 million to remodel the structure in 1964. Internally, shopping areas were redesigned to categorize merchandise into three areas. Clothing and fashion departments were on the first floor; home furnishings were on the second floor; and sporting goods, radios, TVs, and catalog sales were placed in the basement. Sears covered the buff-colored brick Art Deco exterior with aqua-colored porcelain and enamel panels illuminated with mercury-vapor lights.
By 1983, the downtown store was operating at a loss, and Sears closed its downtown Indianapolis retail store due to competition from suburban and isolation from major arteries of traffic. The City of Indianapolis purchased the building and parking lot to offer for redevelopment upon the closure of Sears that same year.
Under the aegis of Mayor , the city sold the property to Mansur Development Corporation for a mixed-use development, with a as the anchor tenant. Mansur, architects from RATIO Architects, Inc., and contractor Wilhelm Construction Company maintained the Art-Deco style of the Sears department store in its development of the balance of the block, bounded by Alabama (west), New Jersey (east), Vermont (north), and New York (south) streets. In 1982, the National Register of Historic Places added the Commercial District (including Block 22) on its list of historic sites.
Dedicated in 1986 as downtown’s first new grocery store in generations, the O’Malia store soon became the highest-grossing store (based on square footage) in the family-owned chain. An Osco Drug Store, now Fusek’s Hardware, and Tuchman Cleaners, now Classic Cleaners, sat across the parking lot. On the second and third floors above the market and drug store, the developer installed office space while developing the M.W.A. Building and Vienna Apartment Building for commercial use as well.

The $20 million project comprised over 180,000 square feet in four buildings and played a vital role in the city’s campaign to attract new residential development in downtown Indianapolis. The redevelopment project received numerous accolades, including the Metropolitan Development Commission Award for Excellence in Development and BOMA (Building Owners and Managers Association of Indiana) Indianapolis Historic Office Building of the Year awards in 1986, and the Commission for Downtown Beautification Award in Restoration in 1987.

Help improve this entry
Contribute information, offer corrections, suggest images.
You can also recommend new entries related to this topic.

