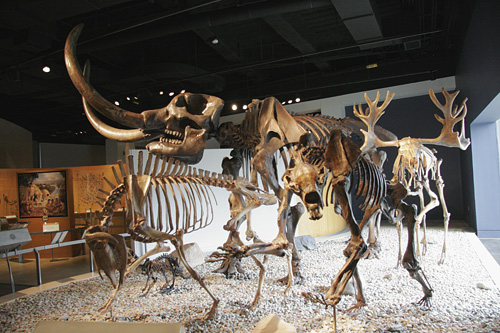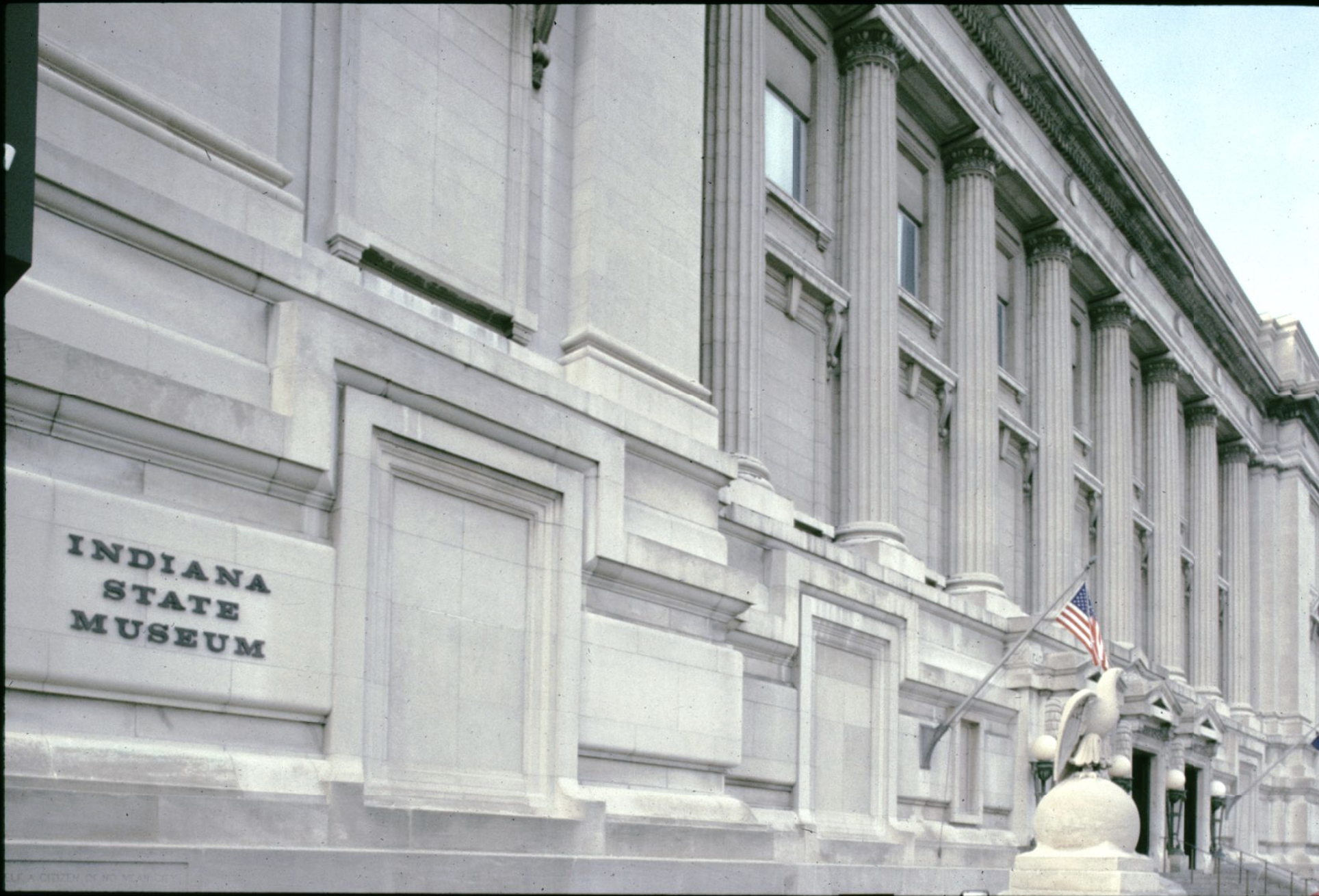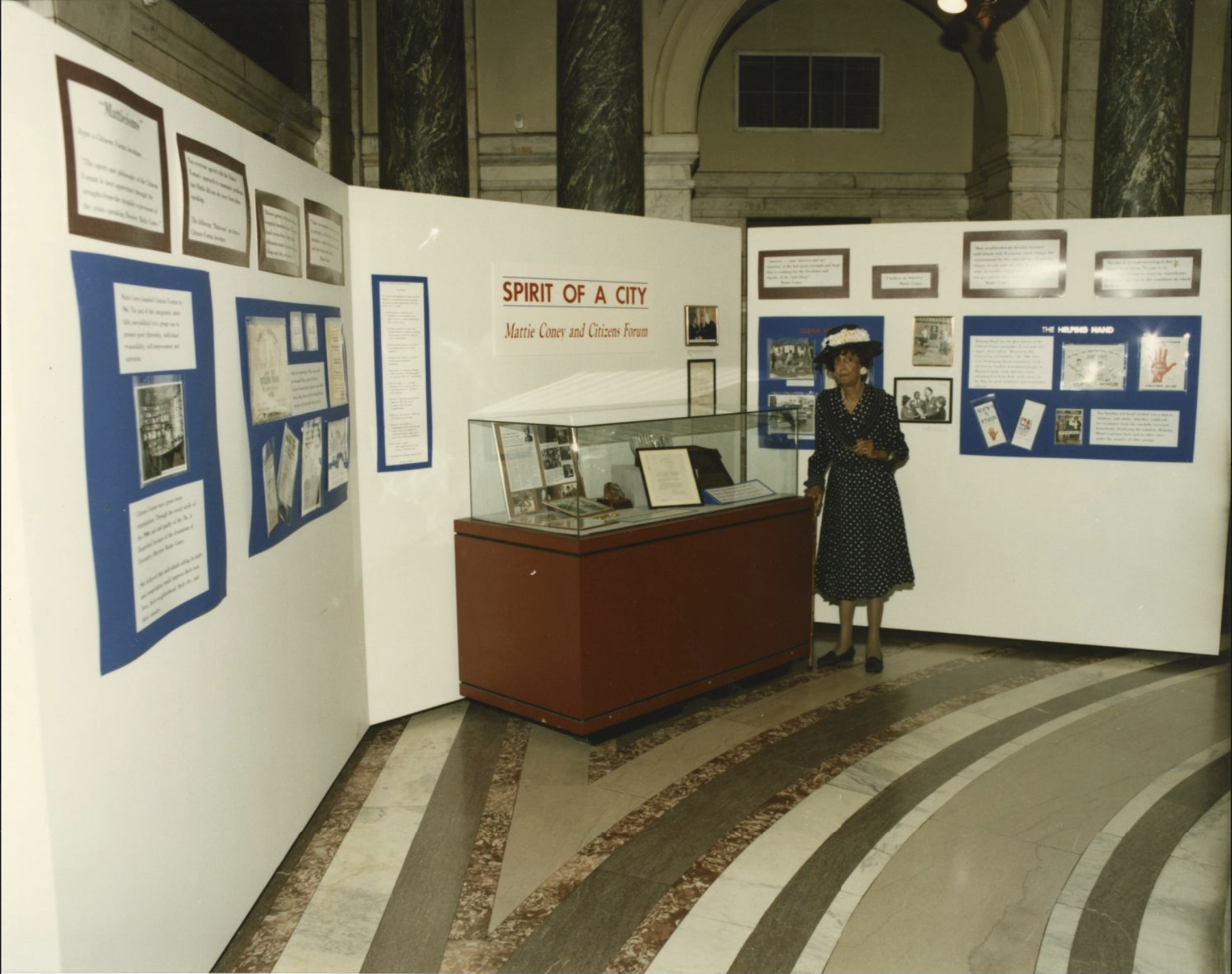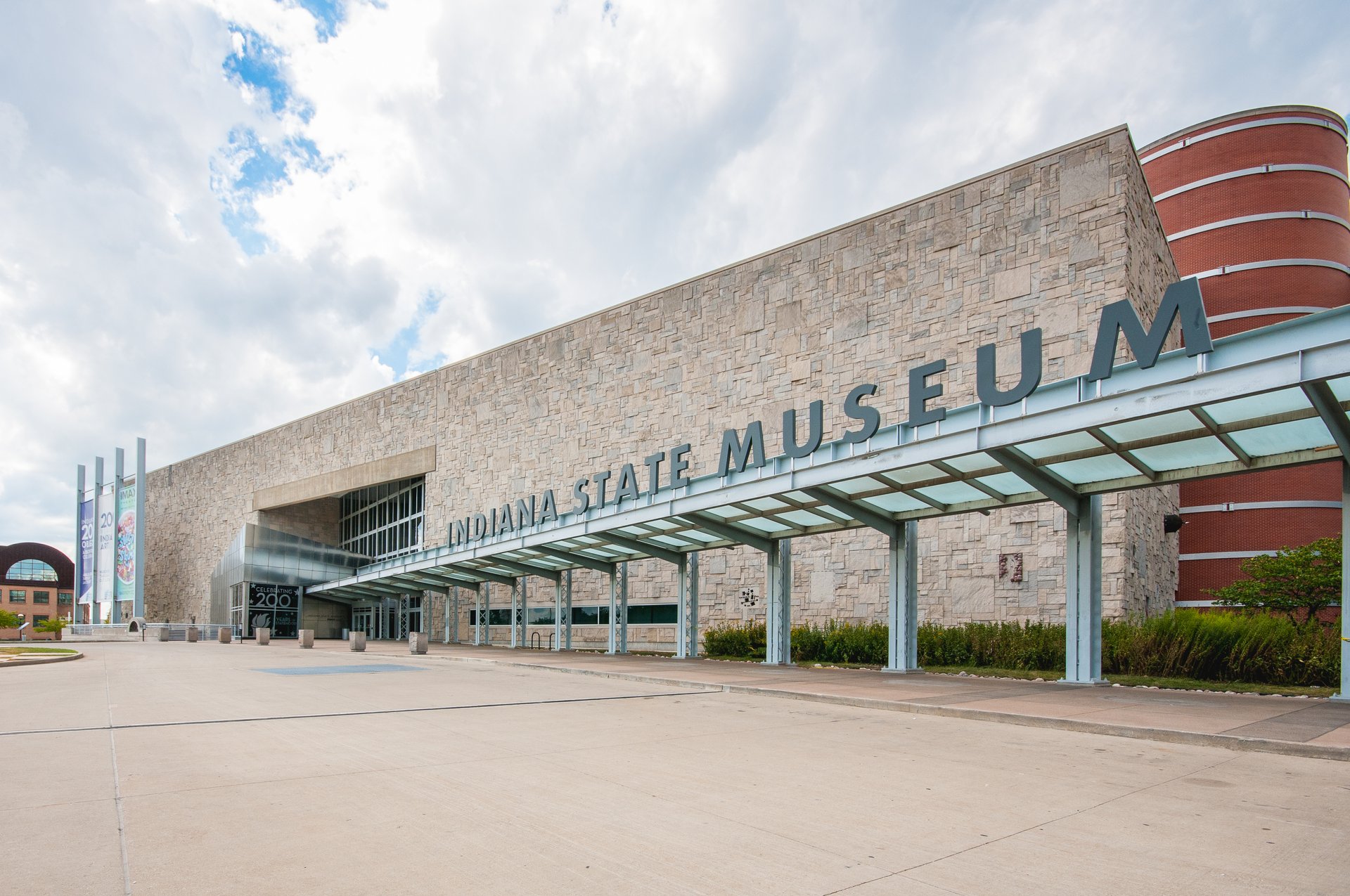The Indiana State Museum existed for years more in name than reality. In time though, the museum developed into an institution worthy of the challenge of preserving the state’s cultural and natural history.

The museum began as a cabinet of minerals and curiosities that State Librarian R. Deloss Brown set up in 1862. The General Assembly recognized the collection in 1869 with a law directing the state geologist to collect and preserve examples of Indiana’s geology and animal and plant life.
State Geologist James Maurice Thompson moved the collection in 1888 from the library to a larger room on the third floor of the new . He improved exhibits by labeling and arranging objects in scientific order. Most were natural history specimens, with Native American artifacts, war trophies, and oddities from Indiana and foreign countries accounting for the rest of the collection.
Viewed as not fulfilling its early promise, the museum was moved as part of a governmental reorganization in 1919 to the State House basement where it languished for over 45 years. Displays were arranged in no conceivable order with few labels. The most notable item was the carcass of Hoosier Jumbo, “the largest hog in the world.” For several years in the 1920s, the state even closed the museum to make room for the needs of the growing automobile license department.
However, these deplorable conditions eventually led to calls for better quarters, specifically prompting many to seek a separate building that would allow for the development of a modern institution. The administration of Governor M. Clifford Townsend (1937-1941) initiated talk of a new facility, but there were no serious moves until after World War II.

Throughout this time, officials periodically debated the future of the State Museum. Most agreed that they should do something, but indecision and lack of funds stalled action. Shifting the museum from Geology to State Parks in 1945 brought little progress, despite an attempt to add professional staff. Although a study in 1948 recommended construction of a structure north of the Indiana State Library, the legislature refused to appropriate the necessary funds. A decade later, a new commission concluded that Indiana had the poorest state museum in the nation and that the only hope would be to move it into a separate building. The sole result of the study was relocation of the collection to a slightly larger basement room.
Interest in the state’s sesquicentennial and encouragement from Governor Matthew E. Welsh (1961-1965) laid the basis for a modern, professional institution. The desire for an acceptable home for the museum as a legacy of Indiana’s sesquicentennial coincided with attempts by the City of Indianapolis to find a use for the recently vacated City Hall. Constructed in 1909, the former City Hall is a limestone structure designed in the Neoclassical style by the architectural firm of (see ). A stained-glass canopy rises above a four-story rotunda with inlaid marble floors. The state leased the property in 1963 and after renovating it, officials dedicated the new museum in January 1967. Six years later, state ownership of the building became permanent.

The move to a new facility encouraged professional development. The museum became a separate division in the Department of Natural Resources in 1970. Added staff brought the institution up to contemporary museum standards and secured accreditation by the American Association of Museums. The collection consisted of artifacts related to the state’s cultural and natural history with a concentration on fossils, furniture, household items, political and sports memorabilia, costumes, quilts and coverlets, and Indiana art (See ). Permanent exhibits along with temporary and traveling shows fulfilled a mission to collect, preserve, and interpret Indiana’s history.
This ballooning collection over the late 20th?century brought the realization that the Indiana State Museum was beginning to outgrow its confines at City Hall. In 1979, an opportunity to find a new permanent home opened with the idea to create a state park to celebrate Indiana and the Hoosier spirit in Indianapolis. Civic leaders identified land along the just outside of Indianapolis’s central business district, at 801 West Washington Street, as the location of the new park, and the Indiana General Assembly approved the formation of the White River State Park Development Commission to oversee its development. A new site for the Indiana State Museum fit in perfectly with the commission’s plans. The museum board approved a move to the area in 1984. The institution, however, did not accumulate enough funds to break ground for the new museum building until 1999, and the Indiana State Museum Foundation embarked on a $40 million capital campaign to raise the money to complete the structure.

The commission hired local firm Ratio Architects to design the building, which would adjoin a preexisting IMAX movie theater located at 650 W. Washington Street. Ratio incorporated elements into the design to exemplify Hoosier culture and history. Its architects oriented the building on an east/west and north/south axial system to suggest Indiana’s motto: “Crossroads of America.” They included a 200-foot, glass-enclosed walkway, intended to symbolize the steel railroad trestles found throughout the state, in the two-building complex. The exterior uses an interplay of native materials, blending sandstone, rough stone, 3 colors of granite, and cut stone, as well as decorative terra cotta and 3 different colors of brick. Ratio also designed a 110-foot cylindrical tower to house the Foucault Pendulum that had been a favorite feature in the rotunda of the museum in City Hall. Artists were commissioned to create 92 original works of art sculpture to celebrate the contributions of each Indiana county, which were incorporated into the exterior. As an ensemble, these works are called the 92 County Walk. The integration of all these elements posed special challenges for local general contractor F. A. Wilhelm Construction Company, which oversaw the construction of the facility.
International museum-exhibition design firm Ralph Appelbaum Associates created the interior exhibits, including a three-story limestone quarry, a lock from the Wabash-Erie Canal, an art gallery, a 250-seat auditorium, and a 200-seat dining facility. The museum also features the historic Tea Room, which had been a perennial favorite in the downtown department store, and the façade of Oscar McCullough School No. 5, an constructed between 1920 and 1922 to serve the neighborhoods that had existed in the White River State Park area. Controversy erupted over the demolition of the school, and historic preservation groups sued the Parks Commission insisting that the school be memorialized. The Indiana State Museum agreed to rebuild the façade inside its facility, using it to teach about the history of education in Indianapolis.
The building opened on May 22, 2002. It houses over 500,000 objects in its collection, and approximately 600,000 people visit each year.

Help improve this entry
Contribute information, offer corrections, suggest images.
You can also recommend new entries related to this topic.




