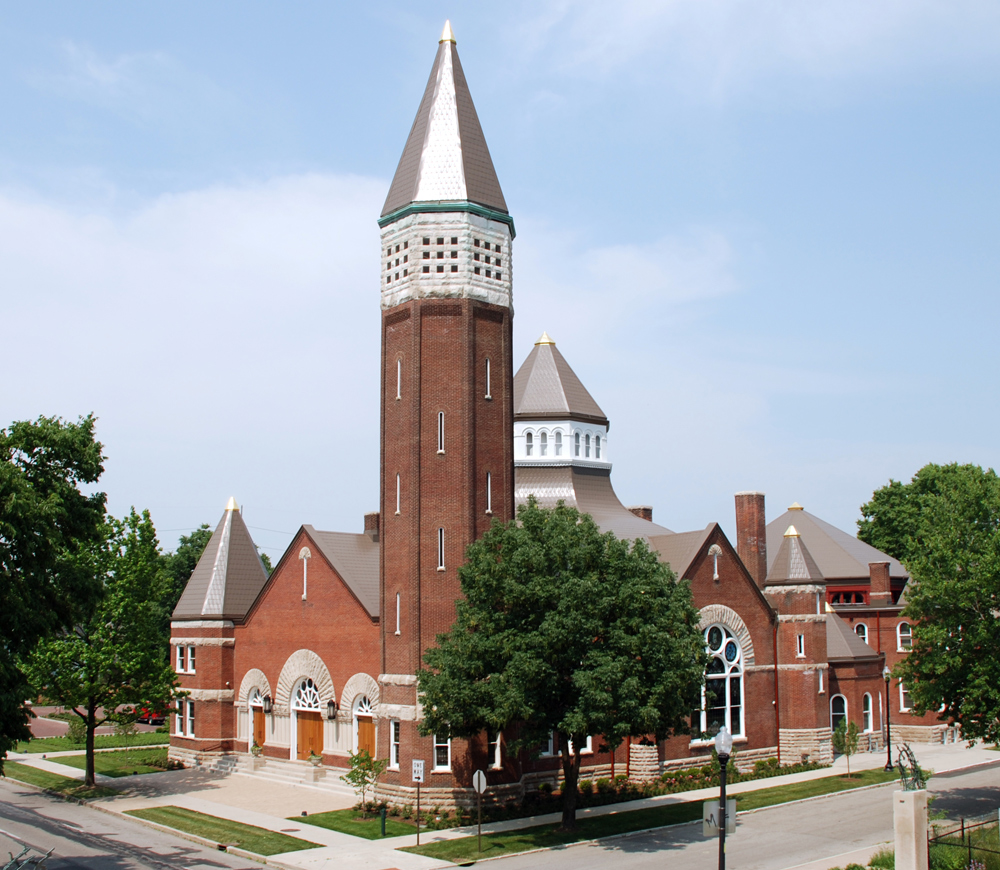The Indiana Landmarks Center serves as the headquarters of . The Central Avenue Methodist Episcopal Church (later United Methodist) occupied the building from 1892 until 1999. From 1999 to 2008, The Old Centrum Foundation, a nonprofit that rented space to arts and social services organizations, owned the building. Indiana Landmarks took ownership in 2008 and opened its headquarters in the rehabilitated building in 2011.

Dayton, Ohio, architects Williams & Otter designed the sanctuary in the Romanesque Revival style utilizing the auditorium plan, which borrowed from theater architecture, to produce favorable acoustics and sightlines. Artisans recreated stenciled wall designs based upon historic photographs and a small sample uncovered during the rehabilitation. Additional original details include the stained-glass windows and a restored Sanborn pipe organ. Now called the Grand Hall, the space is used for programs and rental events. It accommodates up to 550 people in the refinished, original pews.
The second addition, dedicated in 1900, originally served as Sunday school rooms. The design reflects the Akron Plan, created by a Methodist church in Ohio, allowing classrooms to encircle a common area and stage. The room is now called Cook Theater in honor of the Cook family of Bloomington that contributed $17 million to the building’s rehabilitation. The rehabilitation also included installation of catering and warming kitchens, new mechanical and life-safety systems, and made the building accessible to all.
Architects designed the 1922 wing that added additional Sunday school rooms. Indiana Landmarks raised $3 million for the renovation of this space that houses its state headquarters and Central Regional Office.

Help improve this entry
Contribute information, offer corrections, suggest images.
You can also recommend new entries related to this topic.