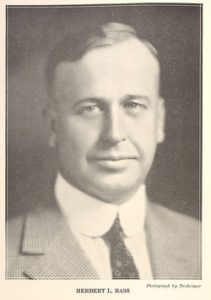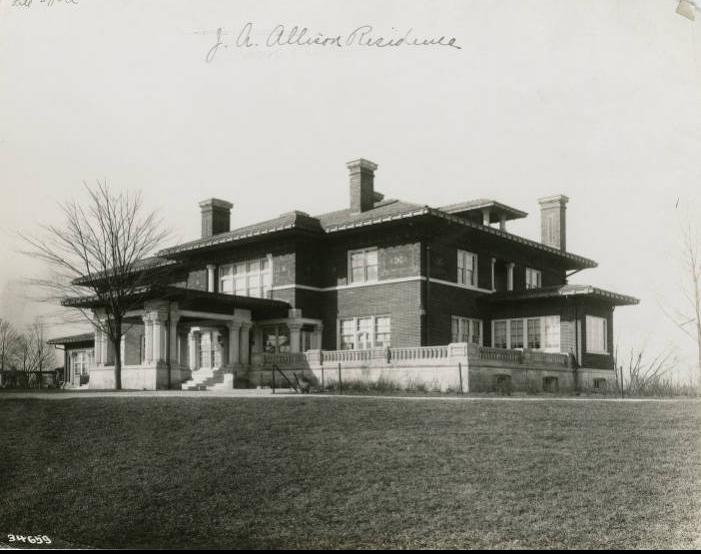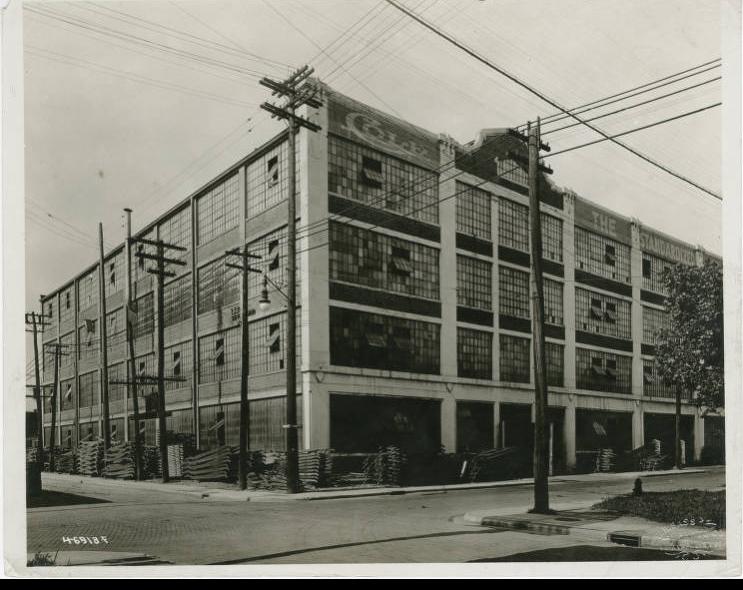
Photo info ...
(Nov 13, 1877-Apr. 8, 1926). A native and lifelong resident of Indianapolis, Bass designed numerous notable public residences, schools, commercial and industrial buildings, and post offices during his 23-year career. A graduate of , he continued his training in several local architectural firms.

At age 26 he began practicing architecture under the firm name of Herbert L. Bass & Company. In 1921 Lynn O. Knowlton, a consulting engineer, joined the firm, which was renamed Bass, Knowlton and Company. Bass designed the mansions of (which houses the Phi Kappi Psi fraternity), Charles B. Sommers, , and James I. Holcomb (the latter three estates on Cold Spring Road).
He was noted for several high schools across the state, including those at Lebanon (1908), Logansport (1912), and Greencastle (1914). Buildings of the plant on East Washington Street were among his industrial designs. One of his most architecturally significant buildings is the nine-story Test Building on Monument Circle, constructed in 1925. Within the design of a conventional urban building, it combined ground floor commercial spaces and offices with multilevel parking—an unusual example of mixed-use for its time.

FURTHER READING
- Brown, Paul D., ed. Indianapolis Men of Affairs, 1923; a Volume in Which Appears a Compilation of Portraits and Biographies of Men of Achievement of the Great Indiana Capital. American Biographical Society, 1923. https://iuidigital.contentdm.oclc.org/digital/collection/IndyHist/id/9360.
CITE THIS ENTRY
APA:
Gadski, M. E. (2021). Herbert L. Bass. Encyclopedia of Indianapolis. Retrieved Feb 20, 2026, from https://indyencyclopedia.org/herbert-l-bass/.
MLA:
Gadski, Mary Ellen. “Herbert L. Bass.” Encyclopedia of Indianapolis, 2021, https://indyencyclopedia.org/herbert-l-bass/. Accessed 20 Feb 2026.
Chicago:
Gadski, Mary Ellen. “Herbert L. Bass.” Encyclopedia of Indianapolis, 2021. Accessed Feb 20, 2026. https://indyencyclopedia.org/herbert-l-bass/.

Help improve this entry
Contribute information, offer corrections, suggest images.
You can also recommend new entries related to this topic.