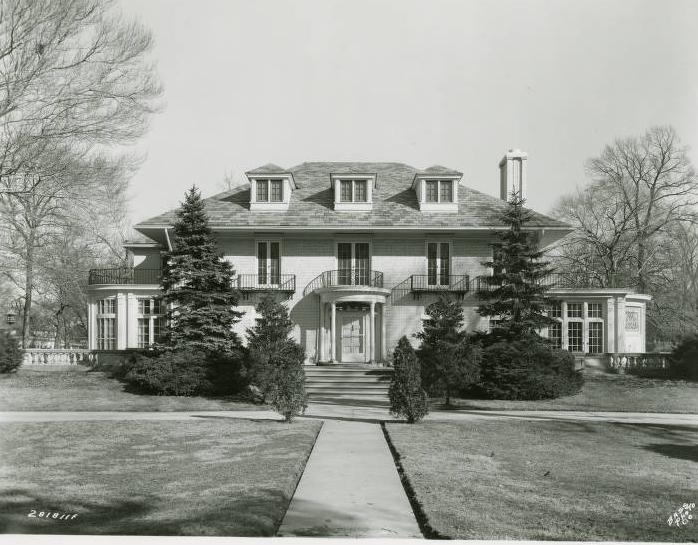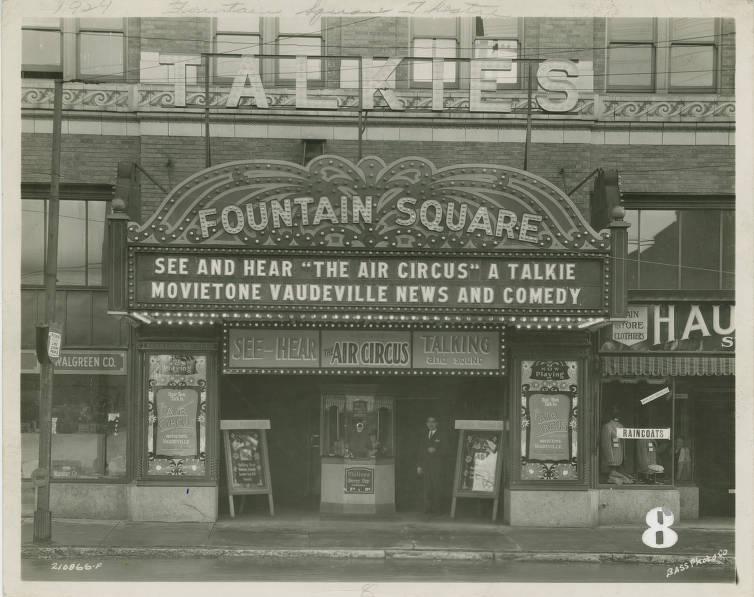(June 17, 1883-Jan. 5, 1958). Indianapolis architect and swimming-pool-designer Frank Baldwin Hunter was born in Covington, Kentucky. He moved to Indianapolis in 1889 with his parents. His father, George F. Hunter, had been a sales representative for a commercial printer in Cincinnati and found employment with the in Indianapolis.

Frank Hunter attended public high schools, the Classical Art School, and , specializing in art. After a brief employment with Preston C. Rubush (who with Frank’s brother, Edgar O. Hunter, soon formed the architectural firm ), he became a draftsman in the office of J. W. Gaddis in Vincennes, Indiana, and assisted Gaddis in designing the Huntington County and Putnam County courthouses.
Frank returned to Indianapolis and established his own practice in 1907. Although never achieving the reputation of his brother’s firm, he did make several important contributions to the built environment of Indianapolis. Some of his larger commissions include the Theatre, the Ambassador Apartments, and the St. James Courts Apartments. In 1922, he was appointed “official architect” of the City of Indianapolis, although the significance of this title is unknown.

Frank Hunter is best remembered as a residential architect. He designed over 600 such buildings and specialized in stucco construction and the use of insulation. Interior features such as patented wallboard and modern kitchens (including electric refrigerators) were advanced for the period. Most of his residences are located in the and neighborhoods. Hunter’s work cannot be classified as any particular style. Instead, he was equally talented at all the architectural styles of the early 1900s. Hunter even custom-designed an imitation of a Frank Lloyd Wright house for one client (the Shea-Markun House, 4366 N. Meridian Street) while providing Tudor Revival designs for others.
Frank Hunter is also remembered as the inventor of the Hunter Seashore Pool, a saucer-shaped pool with sand beach. Along with his brother Edgar, he built a number of public pools to this design in Indiana as well as neighboring states.
Frank Baldwin Hunter retired from architectural practice in 1942. In 1948, he moved to Nashville, Indiana, becoming an amateur artist. Although retired, he designed several buildings in the Nashville area before his death.

Help improve this entry
Contribute information, offer corrections, suggest images.
You can also recommend new entries related to this topic.