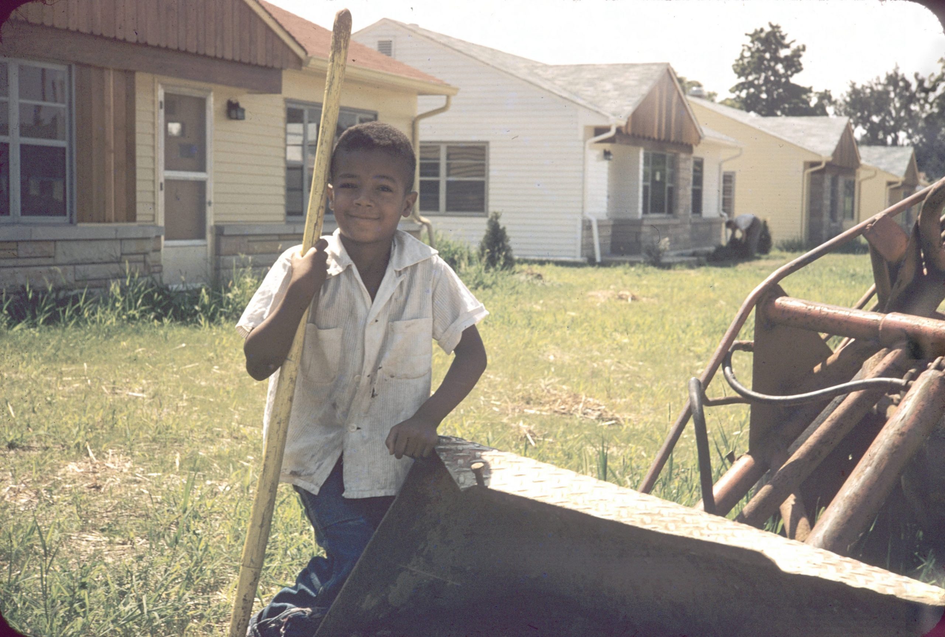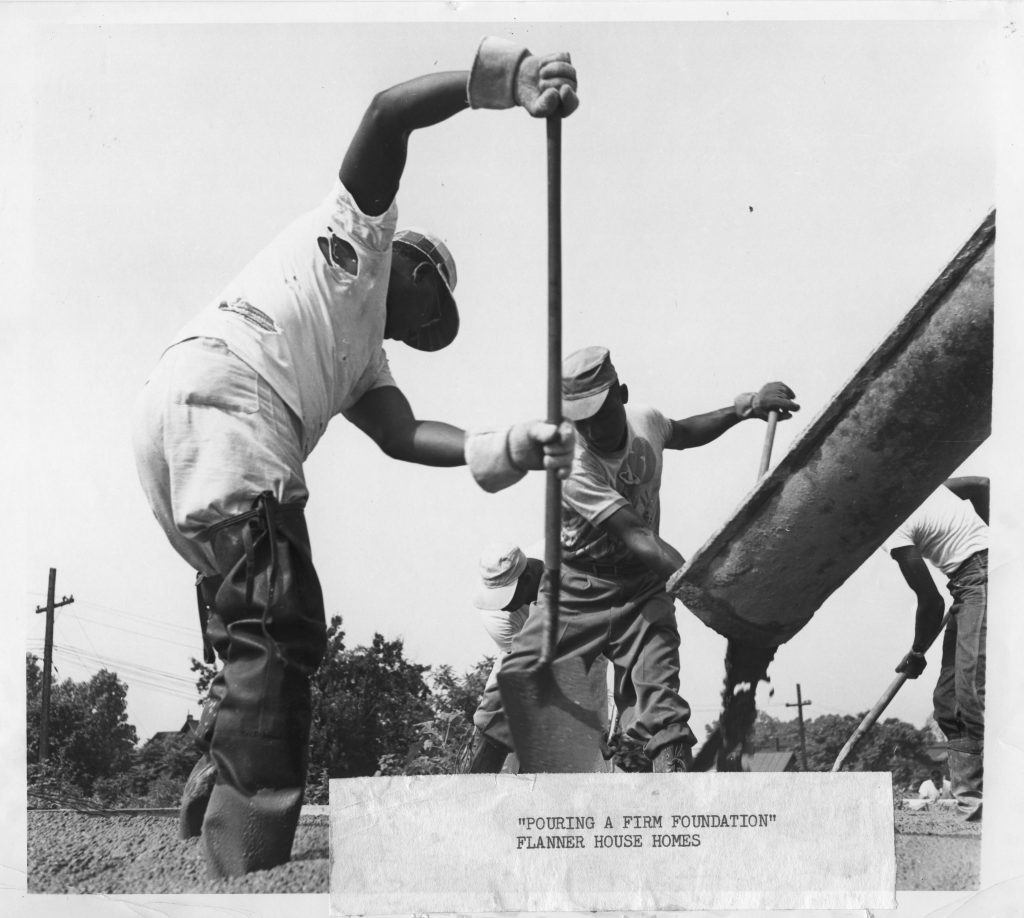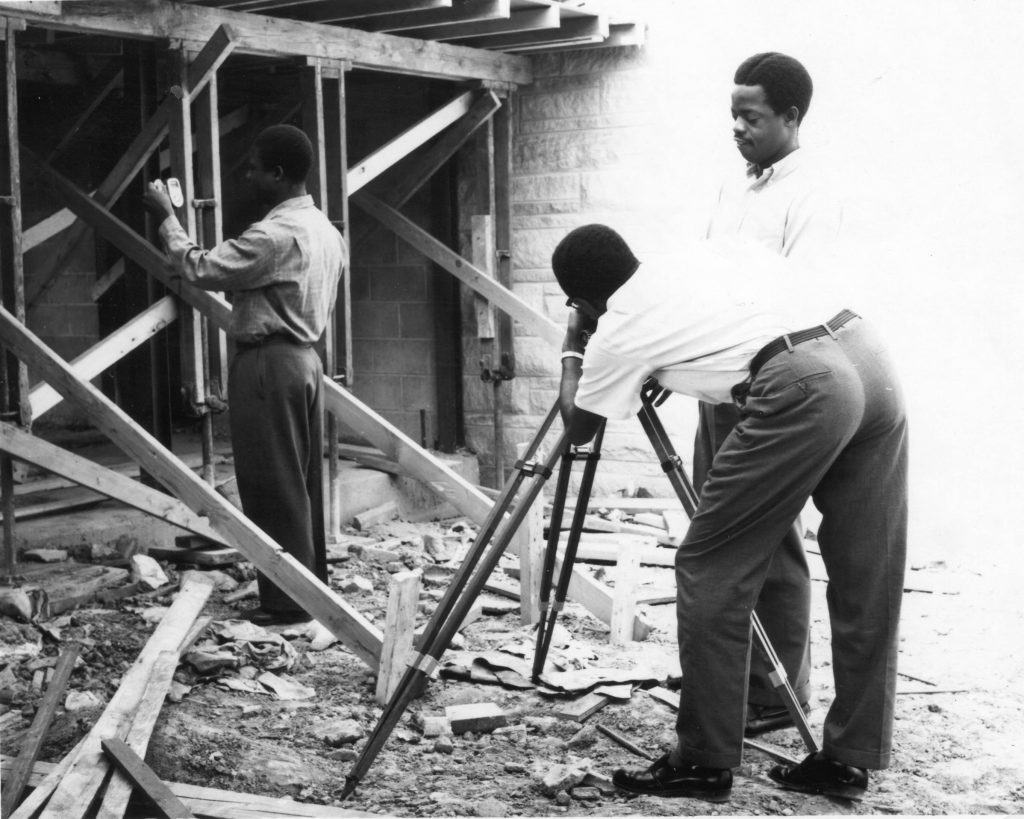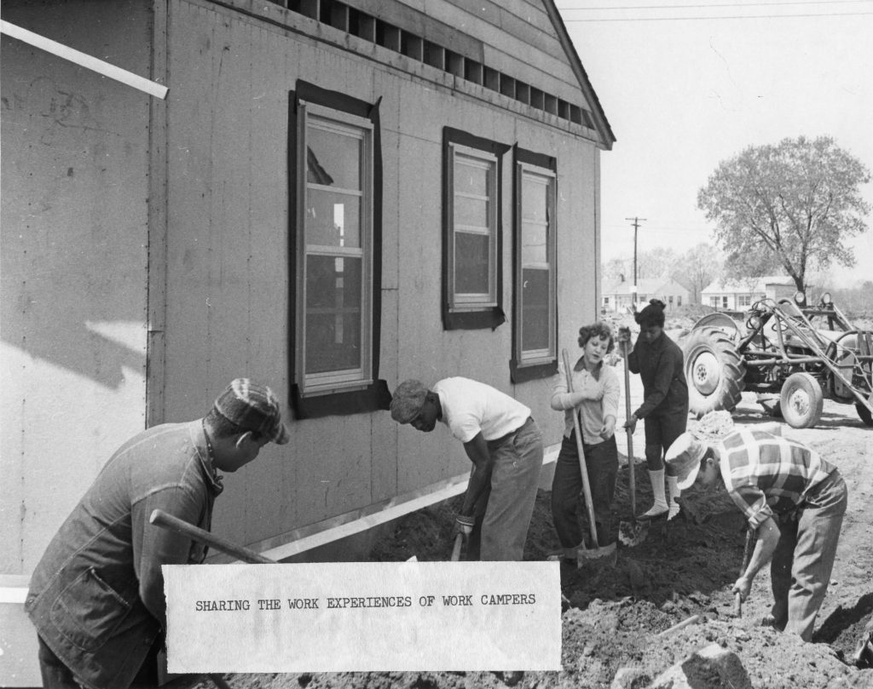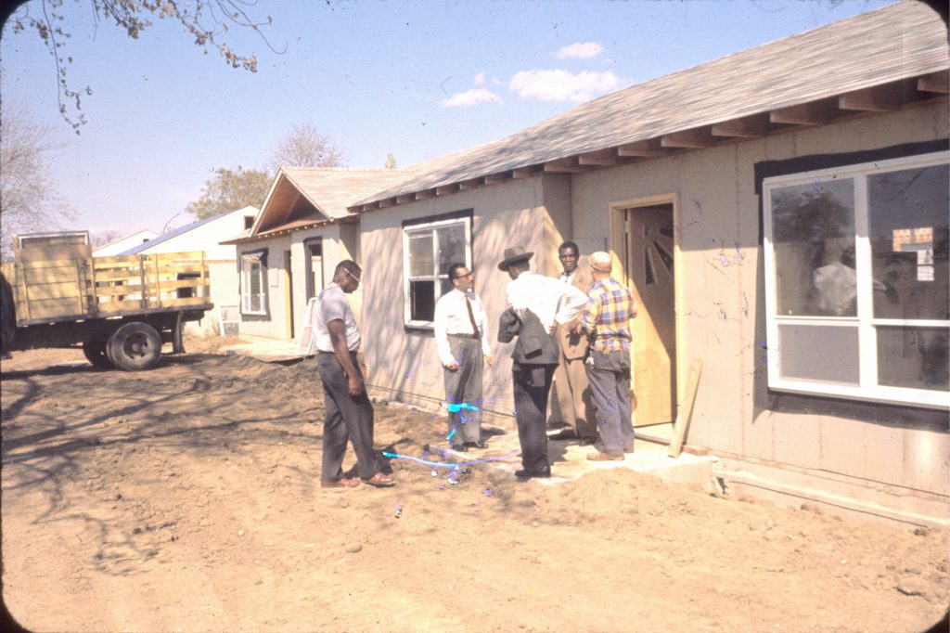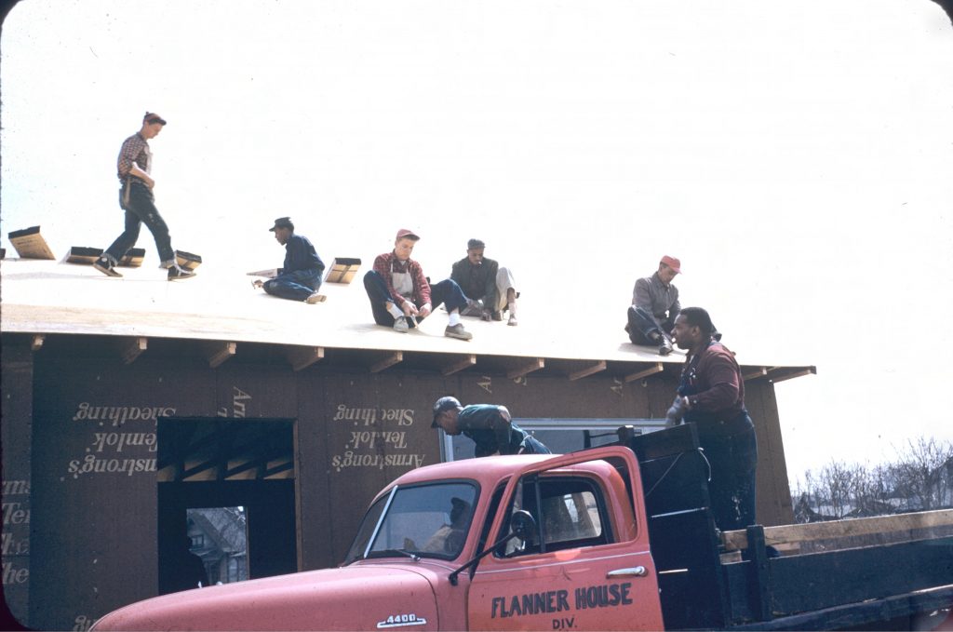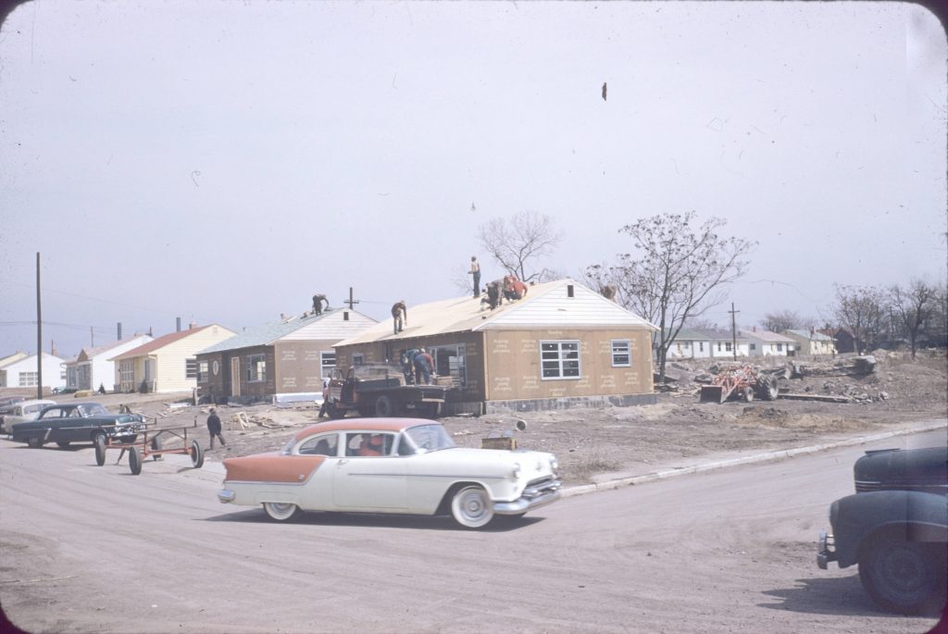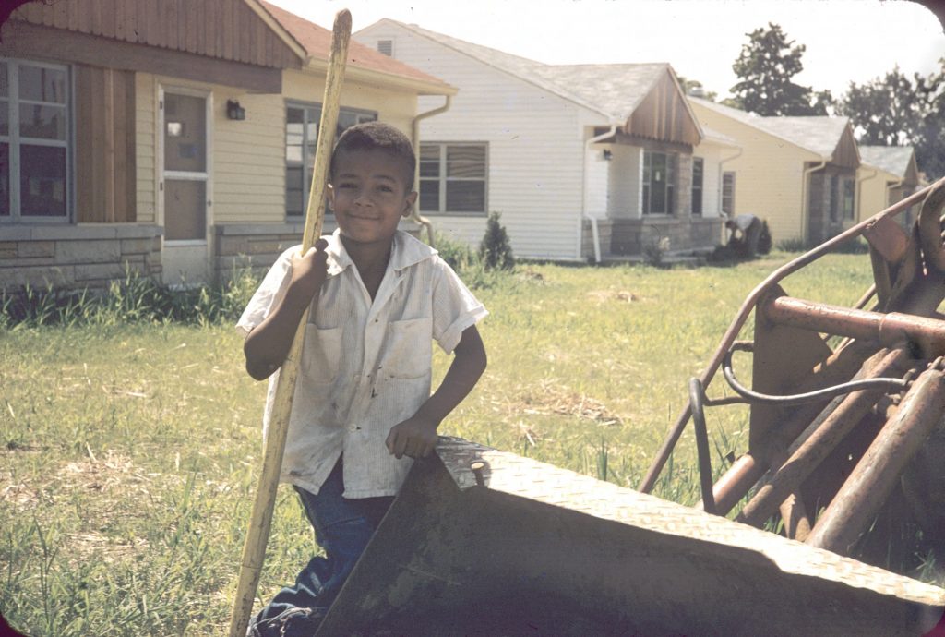Flanner House Homes is a majority Black residential neighborhood and historic district constructed in the 1950s as a means to home ownership for Black residents displaced by slum clearance. The area is roughly bounded by Doctor M.L.K Jr. Street, West 12th Street, Fall Creek Parkway East Drive, and Lynn Drive.
, superintendent of the Indianapolis social service agency , spearheaded the creation of Flanner House Homes, Inc. to address both the results of his 1939 Indianapolis Study and the redevelopment plans from the Indianapolis Redevelopment Commission (IRC). Blackburn’s study analyzed the financial, educational, cultural, and medical conditions of Indianapolis’ Black community and found that the city had an urban housing crisis in the largely segregated Black neighborhoods. By 1946, IRC chose certain areas of the city for improvement. Project A, which included 178 acres on the city’s west side bordered by 10th, 16th, West, and Milburn streets, became the first area slated for redevelopment—selected due to its purported severe dilapidated state. Court challenges and public protests failed to stop the IRC plan. Thus, the Commission bought the land for Project A, relocated the residents, and then cleared and resold the land to Flanner House Homes, Inc.
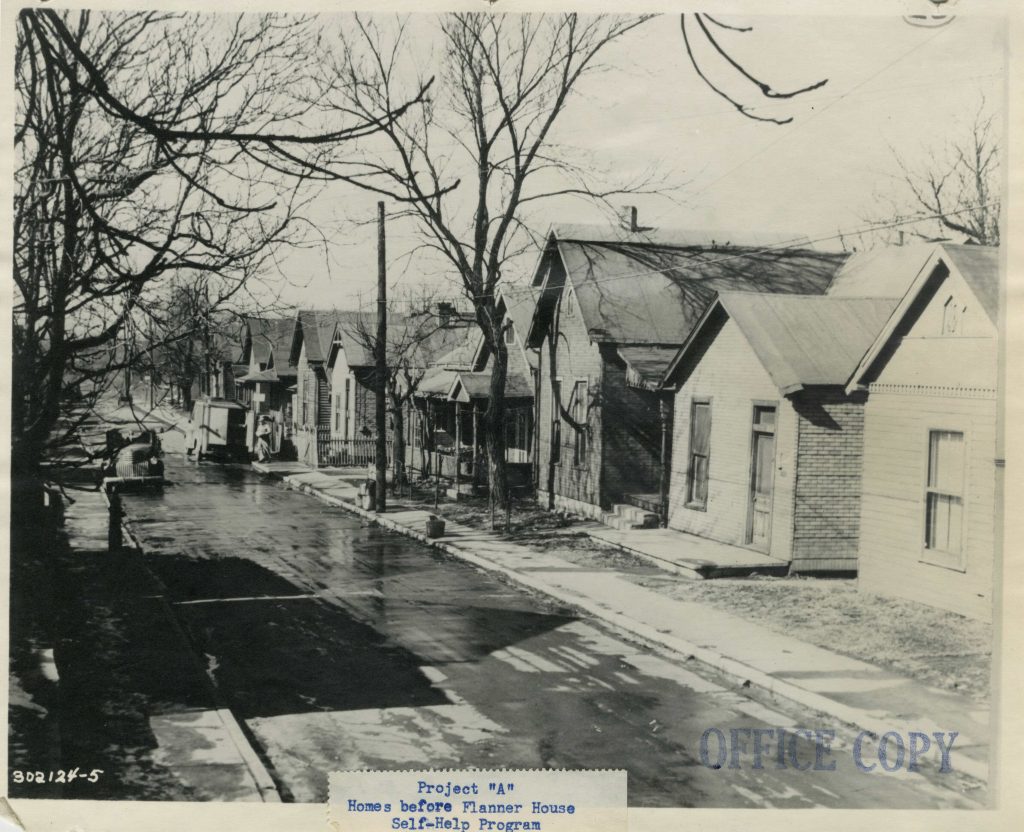
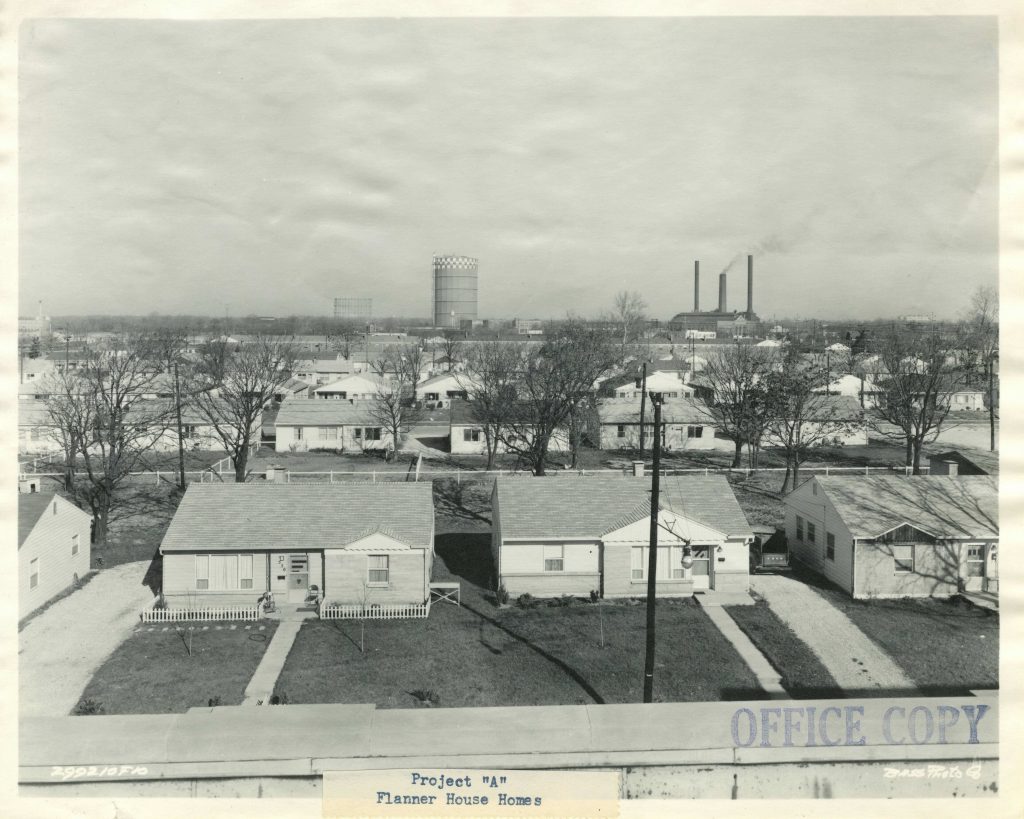
Flanner House Homes along with groups such as the American Friends Service Committee, the Marshall Field Foundation, and Rosenwald Fund Support Division of Self Help embraced the self-help ideology in their effort to open the door to home ownership to Black families. Instead of a down payment, the project called for residents to build their own homes. An operating fund helped finance the land and cost of materials for 21 Black families who had lived within the confines of Project A. Between 1950-1959, homeowners provided 20 hours of “sweat equity” each week toward construction of approximately 180 modest homes in Project A, forming the neighborhood now known as the Flanner House Homes Historic District.
The National Register of Historic Places designated the neighborhood as a historic district in 2003. Described as “small, postwar houses with tidy lawns,” the three-bedroom 950-square-foot-homes were noted for their array of exterior paint colors. Earlier built homes came with basements, but later homes were built on concrete slabs. Few homes have driveways or garages, but many have alley access. As of the 2020s, residents have kept the integrity of the neighborhood’s 1950s façade.
The historic district also boasts structures that were not constructed by Flanner House Homes. Thirteen multifamily homes built of grey concrete blocks, eight apartment buildings of red brick, and Revival Temple Church are in the area.
As of 2021, more than half of the 180 homes were still owned by the original builders or their descendants.
FURTHER READING
- A Study of 454 Negro Households in the Redevelopment Area, Indianapolis, Indiana. Indianapolis: Flanner House, 1946. https://hdl.handle.net/2450/1003.
- Flanner House. “History.” https://www.flannerhouse.org/history.
- Indiana Department of Natural Resources, “Flanner House Homes,” National Register of Historic Places Registration Form (Washington, DC: U.S. Department of the Interior, National Park Service, 2003). https://secure.in.gov/apps/dnr/shaard/r/235c6/N/Flanner_House_Homes_Marion_CO_Nom.pdf.
- Indiana University Indianapolis Digital Collections. “Flanner House Records.” Accessed May 16, 2025. https://iuidigital.contentdm.oclc.org/digital/collection/Flanner.
CITE THIS ENTRY
APA:
Gillepsie, W. (2025). Flanner House Homes. Encyclopedia of Indianapolis. Retrieved Feb 21, 2026, from https://indyencyclopedia.org/flanner-house-homes/.
MLA:
Gillepsie, William. “Flanner House Homes.” Encyclopedia of Indianapolis, 2025, https://indyencyclopedia.org/flanner-house-homes/. Accessed 21 Feb 2026.
Chicago:
Gillepsie, William. “Flanner House Homes.” Encyclopedia of Indianapolis, 2025. Accessed Feb 21, 2026. https://indyencyclopedia.org/flanner-house-homes/.

Help improve this entry
Contribute information, offer corrections, suggest images.
You can also recommend new entries related to this topic.
