First Presbyterian Church grew out of a Bible class convened by physician at the home of a Methodist citizen in February 1822. The following April, members of this class formed a union Sunday school, which gathered scholars and teachers across denominational lines. It met in the cabinet shop of , who later would serve as the city’s mayor (1851-1854), on land designated for the Indiana on West Washington Street. First Presbyterian was formally organized in the cabinet shop on Saturday, July 5, 1823. Frontier Presbyterian missionaries, Reverends Isaac Reed and David C. Proctor presided, and Scudder and Coe were elected elders. On the following Sunday, the congregation celebrated communion in their partially completed building on Pennsylvania Street near Market Street. Four years later, in 1827, the church admitted its first African American member.
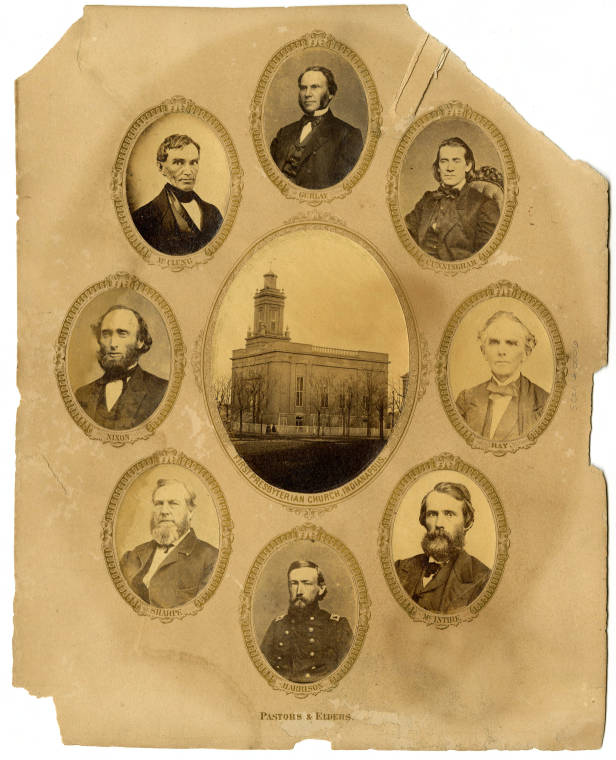
The union Sunday school remained the only one in Indianapolis for five years. When Methodists and other denominations formed schools in 1828, the original school dropped the name “union” and became Presbyterian. The congregation also provided weekday schools for children and established libraries. These libraries were probably the first in the city that were open for public use. , first , was Sunday school superintendent for 25 years. Another early prominent member was , a merchant who with Ray formed the in 1835 to care for the city’s poor.
America’s split in 1837. “Old School” Presbyterians were conservative in religious doctrine and tended to be more tolerant of slavery. “New School” Presbyterians supported religious reform, evangelism, and the abolition of slavery. In November 1838, 15 Indianapolis Presbyterians separated to become New School. The original church property was divided, and the first assembly became First Presbyterian Church (Old School), with the New School congregation soon known as . First Presbyterian erected a new building at the corner of Market and Circle streets in October 1842. An early pastor, Phineas D. Gurley (1840-1849) would eventually become a prominent Washington pastor, chaplain of the U.S. Senate, and minister to Abraham Lincoln.
In 1864, during the Civil War, the congregation began building a structure at the corner of Pennsylvania and New York streets. A chapel was the first portion of the building to be completed, and the congregation began using it for worship in 1866. The main building and audience hall finally opened at the end of December 1867.
During the second half of the 19th century, First Presbyterian expanded rapidly and planted new congregations, including Third Presbyterian (later Tabernacle) (1851), Seventh Presbyterian (1867), and Ninth Presbyterian (1872).
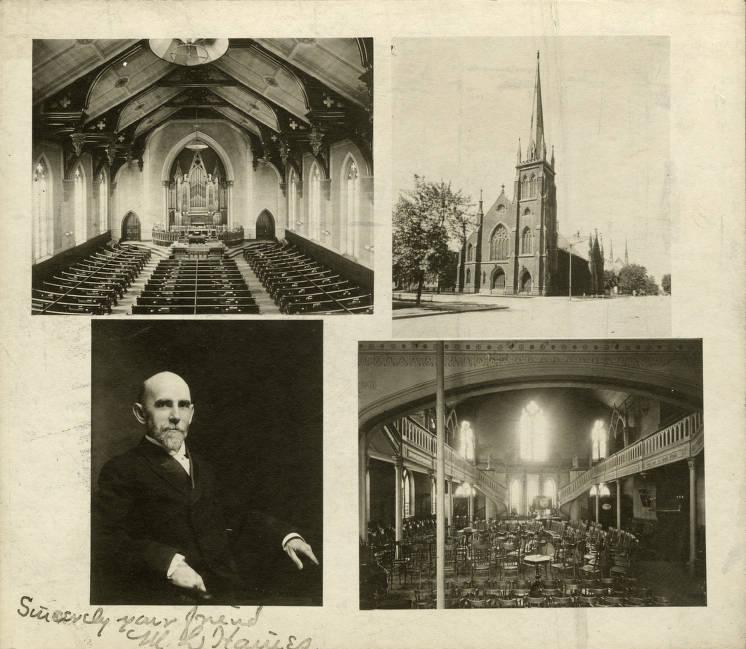
First Presbyterian remained at the corner of Pennsylvania and New York streets until its location was designated for a new federal building in 1900. As ruling church elder and Sunday school superintendent, former U.S. president was instrumental in relocating the church from downtown Indianapolis to 1505 N. Delaware Street, in his affluent north side neighborhood. The church cornerstone was laid on June 16, 1902, and the church opened October 4, 1903, two years after Harrison’s death.
Cincinnati architects Charles Crapsey and E. N. Lamm designed the structure built of Indiana oolitic limestone. The one-story building closely imitates Gothic Revival cathedrals with an auditorium-style sanctuary highlighted by tall, square limestone towers emanating from the sanctuary’s roof. The church originally had a central, modified wooden lantern tower covered in ornamental sheet metal, which was later removed. The front entry of the sanctuary, which faces Delaware Street, boasts several stone finials with crockets (sharply projecting, small, independent, medieval-style ornaments) that feature various designs of foliage. They sit either on top of the simple buttresses or the small gabled ends along the building’s main façade. The church’s exterior retains most of its architectural integrity, except for the loss of the lantern tower.
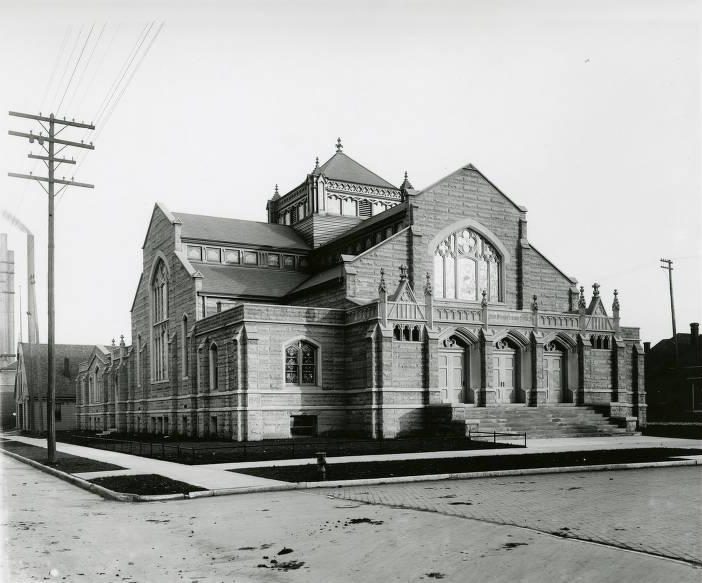
In 1905, Harrison’s widow commissioned and dedicated a Tiffany-designed, stained-glass window, Angel of the Resurrection, in her husband’s memory at the church. The balance of the windows is more common—builder-produced art-glass windows.
The most distinctive interior aspect of the church’s sanctuary is an exposed riveted cast-iron roof truss system. The interior space located immediately adjacent to the sanctuary originally conformed to the Akron Plan design of churches that accommodated age-graded Sunday school rooms separated by easily moveable screens radiating from the superintendent’s rostrum (a raised platform) in the center of the large room. The church also bought adjacent properties to the south to accommodate the addition of a gym in the 1910s.

First Presbyterian remained prosperous during the first decades of the 20th century. After 1920, commercial expansion into the neighborhood, the division of neighborhood homes into apartments and rooming houses, and innovations in transportation pulled congregants to the northern suburbs.
By the 1940s, the church’s Akron Plan for its Sunday school had fallen out of favor, and a 1950s renovation reconfigured this space into conventional rooms on two floors. Much of the rest of the building’s interior was modified during this 1950s renovation, including the loss of the original balcony in the 600-seat auditorium. In 1960, the congregation built a modernist education wing for primary school students.
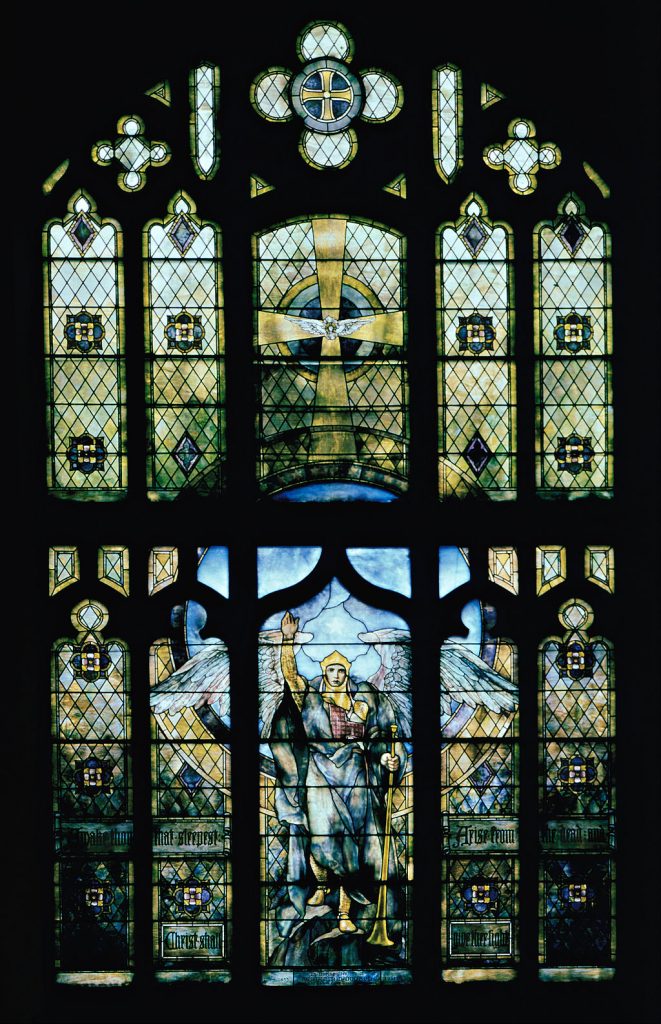
During this era, between 1950 and 1960, the church experienced numerous turnovers in leadership and a decline in membership. First Presbyterian merged with Meridian Heights Presbyterian in 1971 and moved the congregation 30 blocks north, though the denomination retained ownership of the North Delaware Street building. The Presbytery donated the Angel of Resurrection Tiffany stained-glass window to the for permanent display following its restoration.
At this point, the building was renamed the Presbyterian Metropolitan Center and used as a community center. With assistance from the Presbytery, the center offered daycare services, a clothing bank, and mental health services to the growing number of low-income residents living in surrounding neighborhoods. The facility also welcomed secular groups like the Welfare Rights Organization.
Meanwhile, area neighbors began to reverse the decline of the Metropolitan Center’s neighborhood. A home restoration effort that began in the in the late-1970s spread to the community center’s adjacent by the 1990s. Despite this surrounding revitalization, the First Presbyterian Building slid into disrepair. The nonprofit thrift store, food pantry, adult daycare, and preschool programs that operated in it lost users and funding.
Neighbors and preservationists rallied around the vacant building, and in 2000 philanthropist Jeremy Efroymson purchased it with the intent of creating an art center. Major repairs to the plumbing and roof stabilized the structure, and it opened as the Harrison Centre, a home for several relocated nonprofits, including VSA Arts, the Nature Conservancy, and the Herron School of Art.
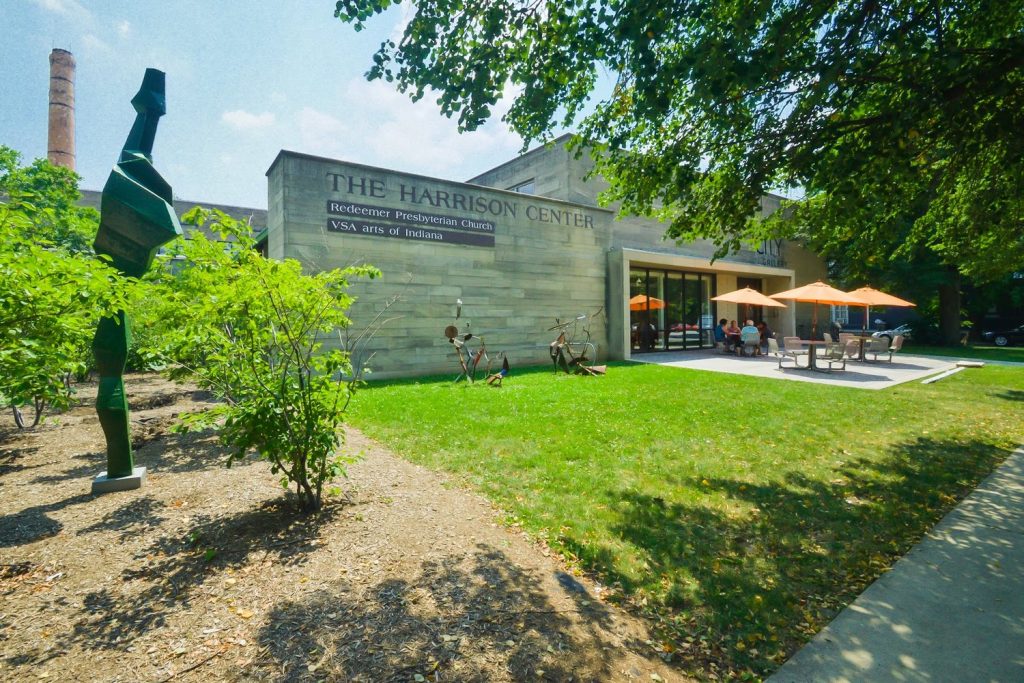
Redeemer Presbyterian Church, already a tenant, purchased the building in 2001 and began a multi-phase restoration process that repaired many of the stained-glass windows, its exterior limestone, building systems and completed extensive interior renovations. Redeemer leased 60 percent of the church complex to a new nonprofit arts organization, the Harrison Center for the Arts (later rebranded ), which filled it with working art studios and galleries. The center also started Herron High School in the building’s basement. The high school, established with a challenging curriculum and classical approach to education, operated out of the church basement during its first year.
The 65,000-square-foot, three-story historic structure remains home to Redeemer Presbyterian Church and the Harrison Center. Other tenants include ArtMix, 6 art galleries, 36 studio artists, and a multi-purpose gymnasium. The building acts as a center for neighborhood life, hosting monthly “First Friday” gallery openings, Mothers of Preschoolers meetings, Herron High School clubs and activities, two hidden music and video studios, three live/work studios, and the regular worship services of Redeemer Presbyterian Church.

Help improve this entry
Contribute information, offer corrections, suggest images.
You can also recommend new entries related to this topic.
