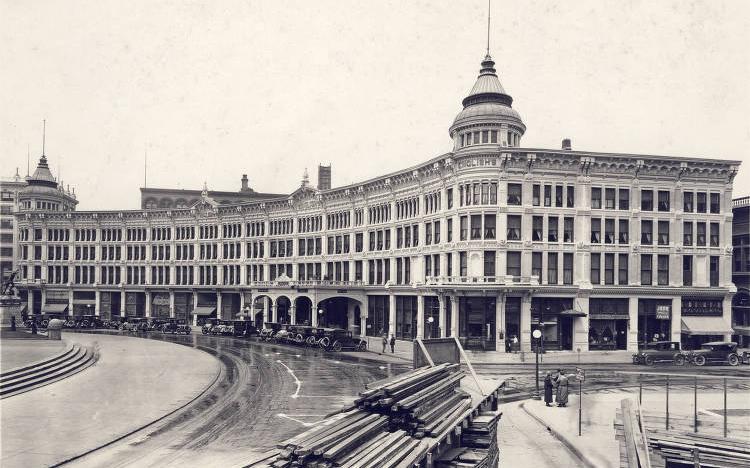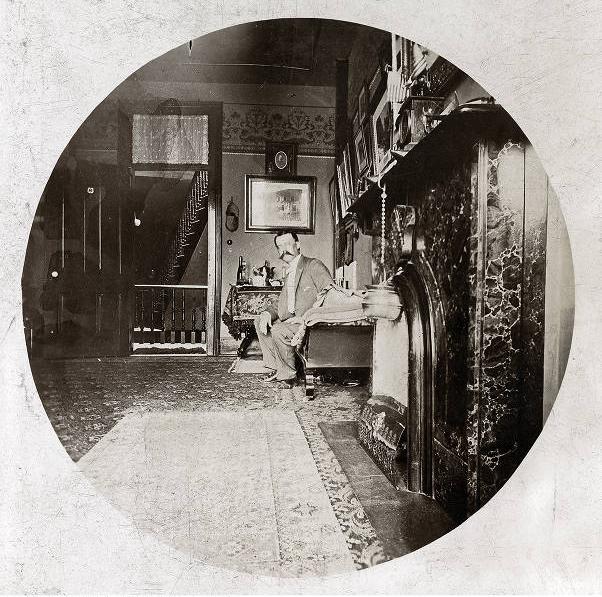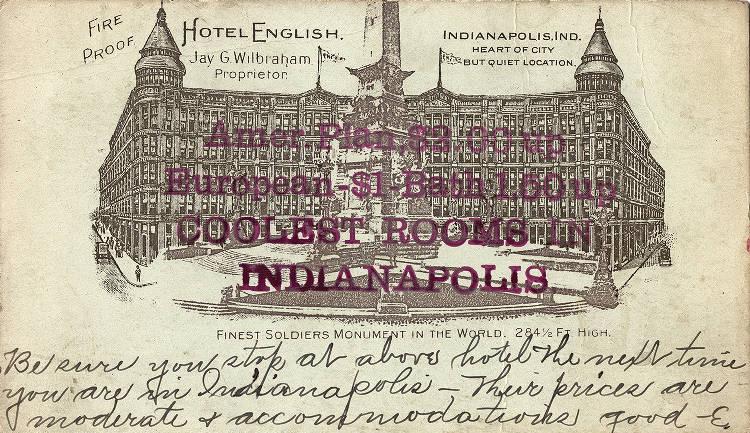, Indianapolis businessman, congressman, and vice-presidential candidate in 1880, built his fashionable hotel and theater the same year on the northwest quadrant of the Circle (see ). He purchased and removed homes, commercial buildings, and a church to provide the site.

The theater, built first, was modeled after the New York Grand Opera House. It was four stories high, made of Bedford stone, with tall pillars, wide windows, and an exterior balcony where distinguished visitors to the city appeared before crowds on the street below.
The entrance corridor was 100 feet long, with frescoed walls and ceiling, marble pillars, mirrors, and a grand staircase. The auditorium contained 2,500 crimson plush and leather seats, carved woodwork, and ornate gas chandeliers. The stage was the largest in the city, permitting elaborate productions.

The formal opening was held September 27, 1880, with famed actor Lawrence Barrett appearing in . The opera house immediately became the city’s leading theater and a favorite of Indianapolis society. It operated for 68 years, presenting drama, musical comedy, opera, ballet, concerts, minstrel shows, lectures, vaudeville, and films. The production of played for 10 weeks in 1902, thrilling audiences with eight horses running at full speed on a treadmill in the chariot race scene.
Leading performers who appeared there included Sarah Bernhardt, George M. Cohan, Helen Hayes, Laurence Olivier, and the Barrymores, one of America’s premier actor families. , son of the founder, was the theater’s first manager. He later completed the construction of the English Hotel, begun by his father.

The hotel was built in two sections, encompassing the opera house. The first section, built in 1884, extended north to Meridian Street. The second section, extending south to Market Street, was completed in 1896 and required the removal of the English family mansion, which was on the property.
The hotel equaled the opera house in opulence. The front was curved to match the Circle, with towers and bas-relief sculptures depicting Indiana governors and members of the English family. The lobby had a sweeping marble staircase, large mirrors, marble pillars, potted plants, and a gilded iron elevator cage. The guest rooms were spacious and furnished in lavish Victorian style.
The English was the premier hotel in Indianapolis until age, deterioration, and changing style caused its decline. In 1948, both hotel and opera house were demolished to make way for a modern J. C. Penney building, which replaced them. The Penney building still stands at , though it was significantly remodeled by Ratio Architects.

Help improve this entry
Contribute information, offer corrections, suggest images.
You can also recommend new entries related to this topic.

