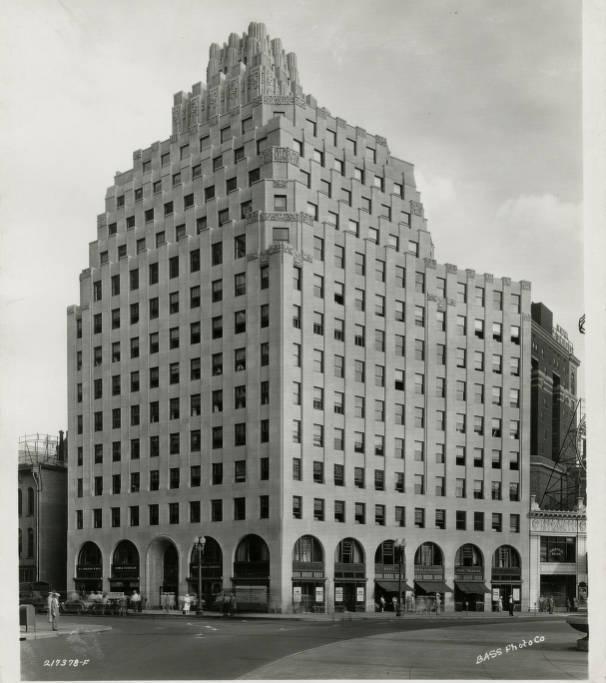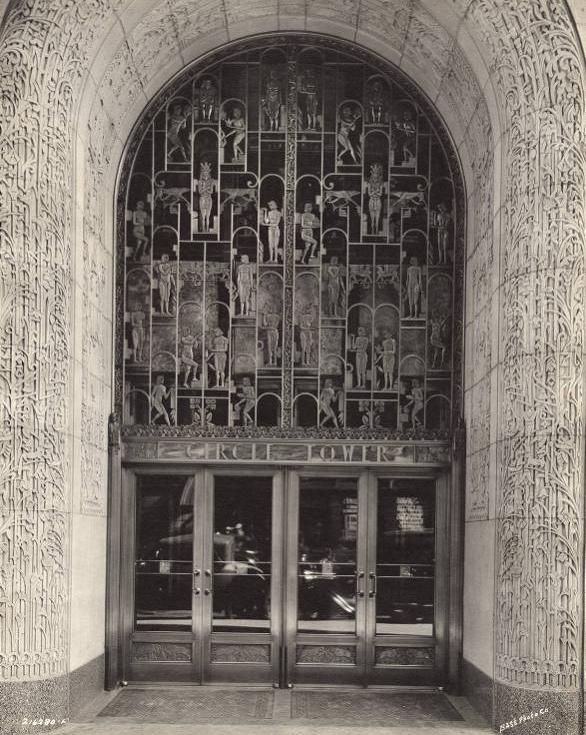Tower Realty Company’s announcement in 1928 that it would construct a new modern office building in the southeast quadrant of the Circle at Market Street capped a construction boom of over a decade around the monument. was the architectural firm responsible for most of the new buildings on the Circle in the 1920s, but this structure was to be a departure from their earlier styles.

In 1928-1929, the architects were in the midst of applying Egyptian-inspired motifs to their own Architects and Builders Building on North Pennsylvania. They developed the idea even further in the entry details and lobby of the Circle Tower. The arched, two-story entrance on Market Street is an amalgamation of ornately carved granite and limestone, with bronze Egyptian figures depicted in various work attitudes.
The general contractor, , erected the monumental building of Indiana limestone. Circle Tower’s unusual shape is dictated in part by the odd trapezoidal lot on which it stands. It rises 14 stories with an additional 2-story, stepped-back tower. Each floor above the 10th is set back from the one beneath, reflecting the influence of Mayan archaeological discoveries in the 1920s. All the parapets are accented at intervals with geometric floral motifs. Completed in 1930, Circle Tower was the first building in Indianapolis to feature setback construction, an idea that originated in the canyons of downtown Manhattan.

Inside, the lobby walls are black travertine marble accented with typical Art Deco motifs in bronze: geometric flowers, stylized greyhounds, birds, zigzags, and concentric swirls. The doors of the three elevators are of solid bronze with medallions showing muscular figures of men as working parts of machines, a salute to the Machine Age that inspired many Art Deco architects. The floors in the lobby and in the corridors throughout the building are marble; the office floors are Italian terrazzo. Each office suite of two or three rooms originally contained a solid walnut booth containing a pedestal sink, but building managers removed them in later decades.
On the second floor, the Circle Tower Barbershop remained virtually unchanged for 60 years. Its opulent black and silver decor featured motifs of stylized figures pursuing various sports as well as depictions of the shop’s services accented with sunbursts and zigzags. In 1989, the shop was enlarged and altered somewhat to accommodate a modern hair salon, Studio 2000, but most of the features remain intact. The salon remained in operation for 30 years. With the 2020 COVID-19 pandemic, Studio 2000 closed.
Circle Tower was placed on the National Register of Historic Places in 1997.

Help improve this entry
Contribute information, offer corrections, suggest images.
You can also recommend new entries related to this topic.

