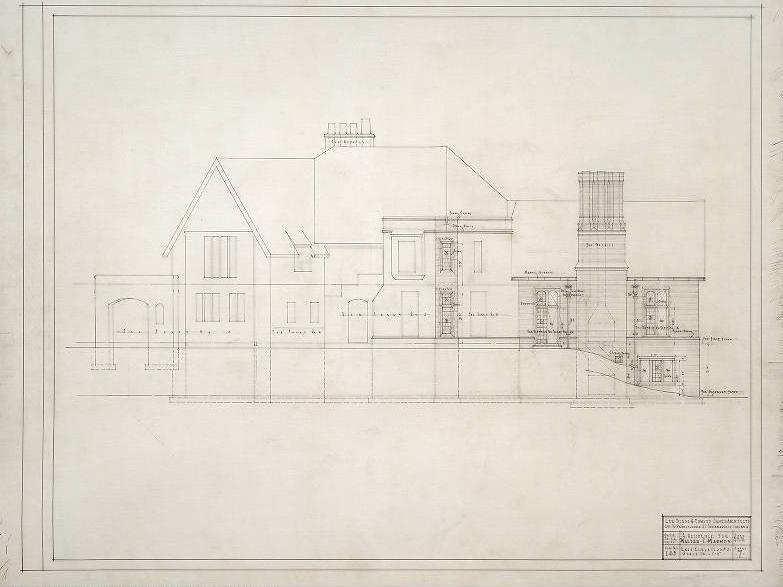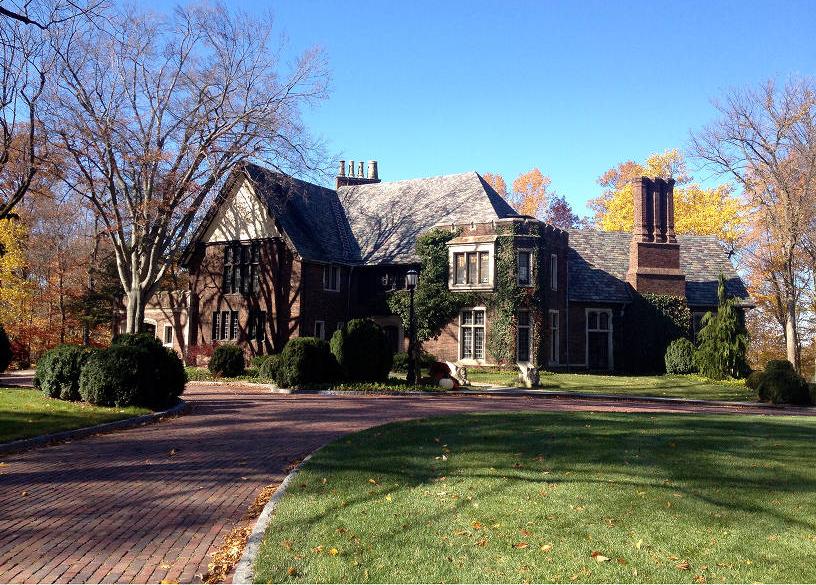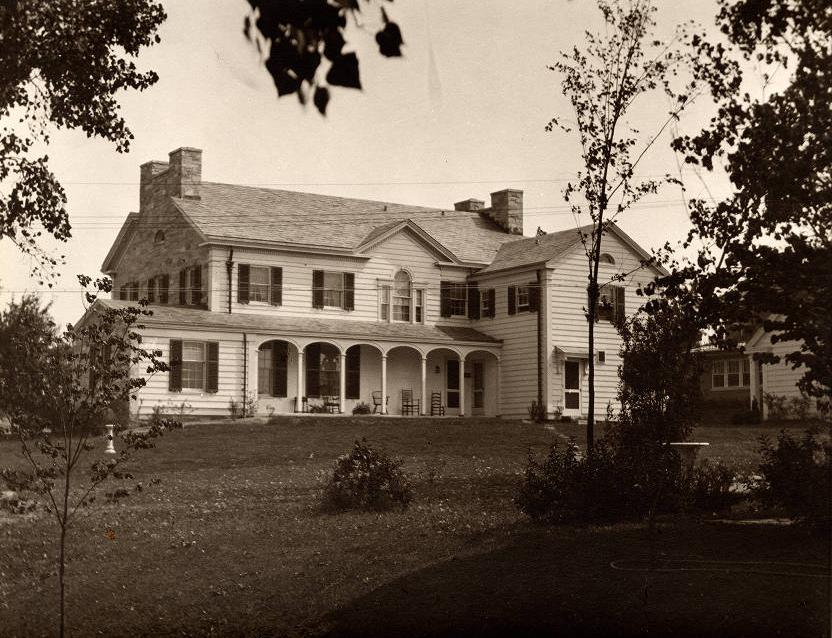In 1926, Lee Burns and Edward D. James formed an architectural partnership. Both men were Butler University graduates, and although Burns had no formal training as an architect—he was a builder—James had graduated from Cornell University School of Architecture.

Burns and James’ specialty was traditional residential design. In 1929, they won the Indiana Society of Architects’ gold medal for best residential design for the William R. Teel home at 56th Street and Washington Boulevard. Although the firm specialized in residential plans, in 1932 they designed a city fire station at 5555 North Illinois Street.
By 1949, James was working almost exclusively with Indiana University (IU) on buildings for its Bloomington campus, so the two principals dissolved. Burns and James and formed two separate firms: Burns and Burns, with Lee and , his son, as principals; and Edward D. James Architect.
Burns and Burns continued to employ traditional concepts: in the 1950s it designed the William E. English Foundation Building; the Broad Ripple branch of radio station; the conservatory at ; and dormitories for Indiana University.
After his father’s death in 1959, David Burns continued his architecture career, associating with August Bohlen in the firm Bohlen and Burns Architects in 1961. Shortly before Burns retired in 1967, the firm incorporated as Bohlen, Burns, and Associates, which became in 1971.

During the 1950s, the firm of Edward D. James Architect was very active. James took his IU commissions with him when he split with Burns, and the university was his primary client for many years. By 1956, he had gained other major clients; that year the firm designed the original terminal building at Weir Cook Airport (now ).
The following year, James offered associateships to three of the architects working for him and the firm became Edward D. James and Associates. The firm continued to design buildings for IU and added commissions in Indianapolis, such as Public School 2, and the Eastgate Christian Church. In the late 1950s, the firm designed the Fall Creek branch of the and the Wabash Fire and Casualty Building on North Meridian Street.

The 1960s and 1970s were busy and profitable years for James and Associates and included designs for the Third Christian Church (1963) and (1964). Following James’ death in 1969, James and Associates continued to thrive, with projects such as the U.S. Post Office at 125 West South Street.
One of the associates, , became heavily involved in restoration projects in the 1970s and 1980s. Introduced to restoration by James, who had been a member of the American Institute of Architects’ Committee for Preservation of Historic Buildings, McLaughlin gained skills in restoration and preservation at New Harmony and Madison, Indiana, in the 1950s and 1960s. Later he used these skills on several projects in the Indianapolis area, including the , , , and the .
In 1985, James Associates and Engineers, with 29 architects and 135 staff members, was the largest architectural firm in the city and had several other offices in the state. It counted the , renovations at the , and additions at among its most significant commissions. Annual billings reached $8.5 million.
By the late 1980s, however, the principal partners had all retired from the firm and sold their interests to a group of younger architects who called themselves James Architects and Engineers. By 1990, the new group had gone out of business and vacated the offices, leaving the retired partners to sell the firm’s property and to bear the loss of the defunct buyout plan.
FURTHER READING
- Indiana Historical Society. “Burns Realty Collection.” Accessed October 2, 2025. https://images.indianahistory.org/digital/collection/p16797coll14.
CITE THIS ENTRY
APA:
Zeigler, C. J. (2021). Burns and James. Encyclopedia of Indianapolis. Retrieved Feb 11, 2026, from https://indyencyclopedia.org/burns-and-james/.
MLA:
Zeigler, Connie J. “Burns and James.” Encyclopedia of Indianapolis, 2021, https://indyencyclopedia.org/burns-and-james/. Accessed 11 Feb 2026.
Chicago:
Zeigler, Connie J. “Burns and James.” Encyclopedia of Indianapolis, 2021. Accessed Feb 11, 2026. https://indyencyclopedia.org/burns-and-james/.

Help improve this entry
Contribute information, offer corrections, suggest images.
You can also recommend new entries related to this topic.