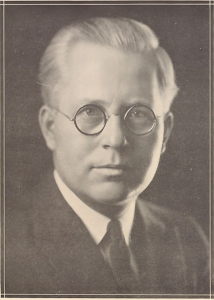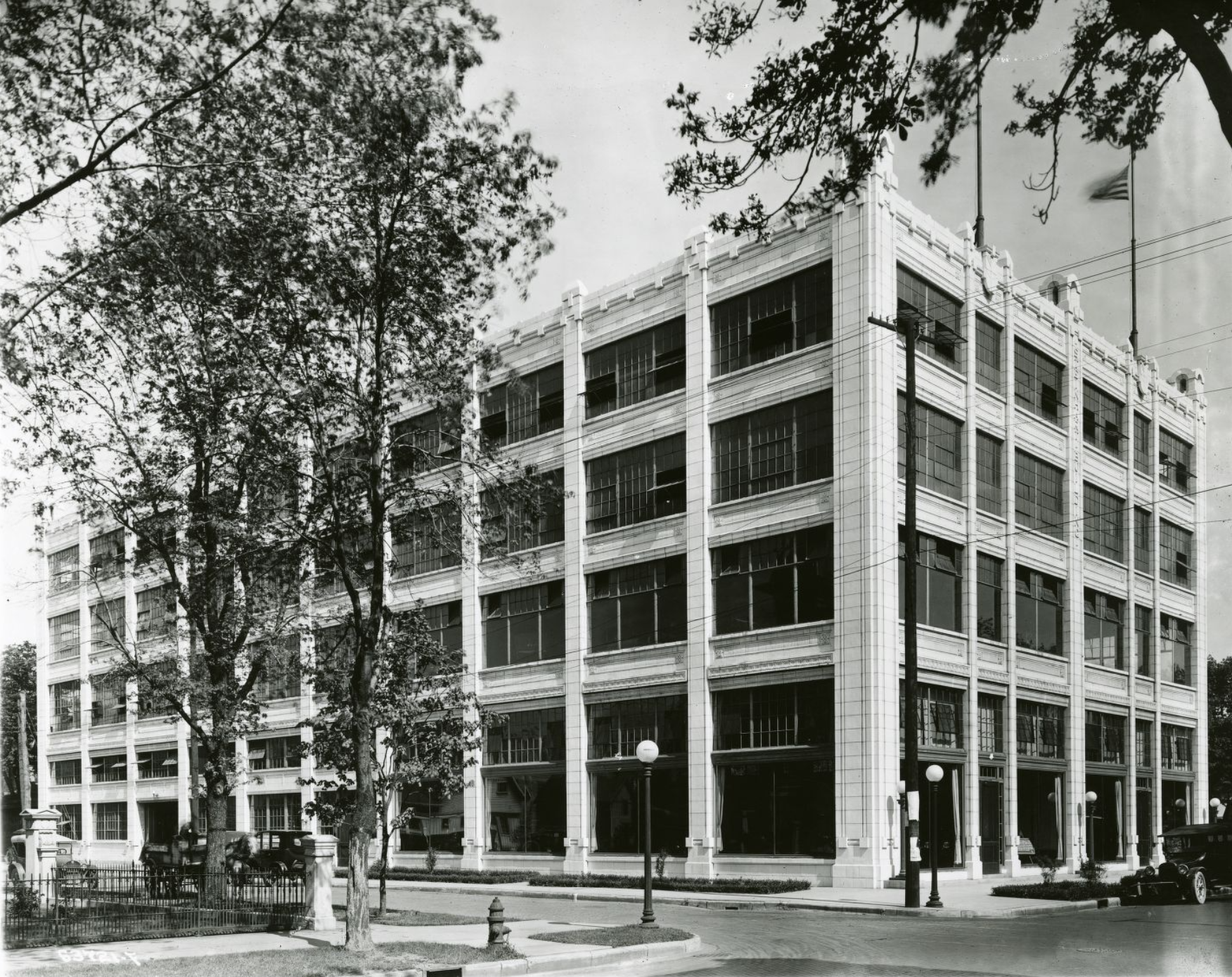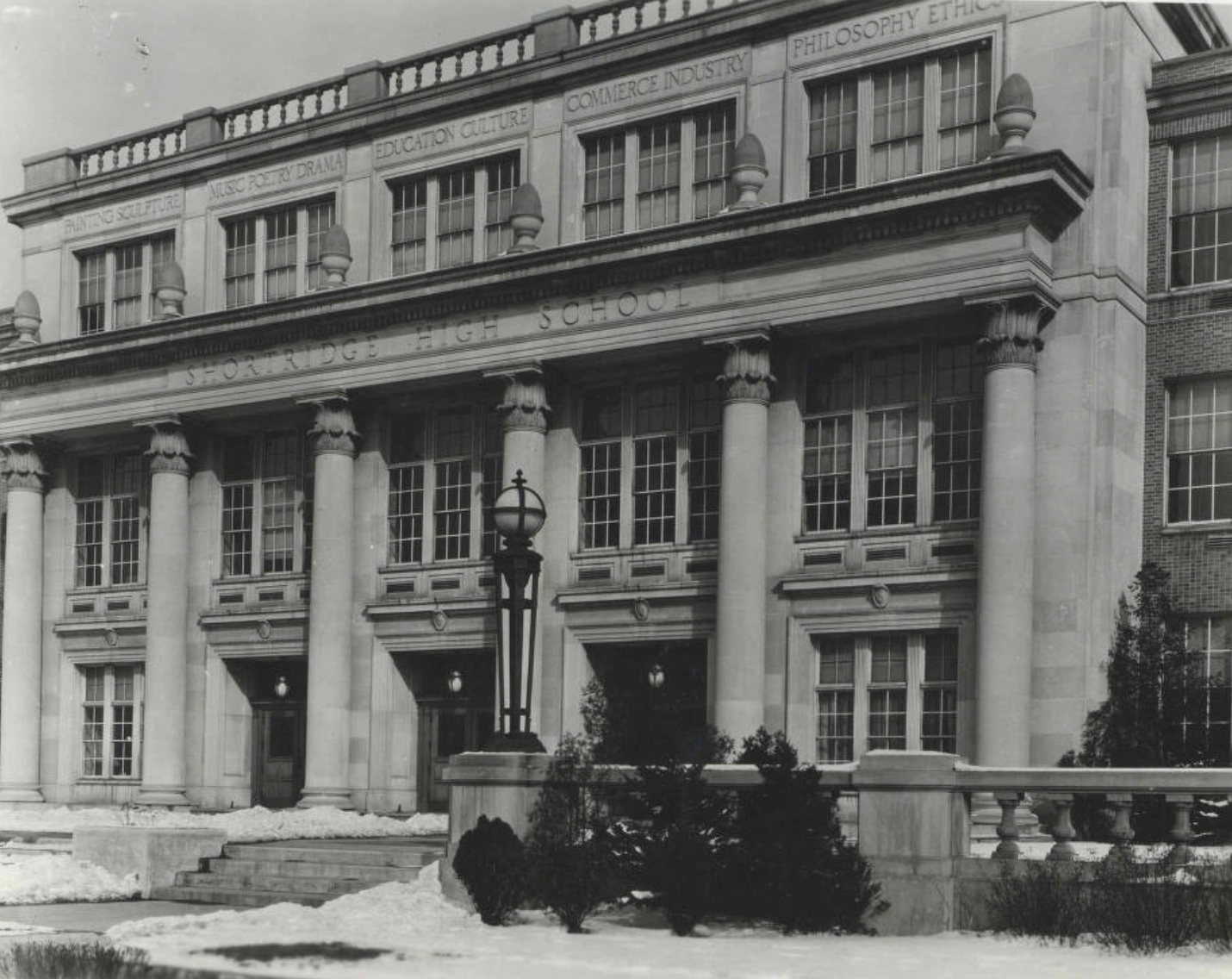
Photo info ...
Credit: Indiana State LibraryView Source
(Apr. 29, 1882-Mar. 29, 1942). Jacob Edwin Kopf was born and raised in Milwaukee, Wisconsin. He studied architecture in Milwaukee with several leading firms of the time before joining the Bureau of Public Buildings of the U.S. Department of the Interior headquartered in San Juan, Puerto Rico. There, he oversaw the design and construction of government and public buildings, schools, and institutions.
Kopf arrived in Indianapolis in 1909, where he worked with local architect and the firm of Anton Scherrer. With Scherrer, he worked on the Burdsal Units at from 1911 to 1914. He also wrote several series of articles for the about “Modern Home Design,” “Country Bungalows,” “Garages,” and various home beautification design topics from 1912 to 1912.
In 1913, Kopf formed the J. Edwin Kopf & Woolling partnership with Kenneth K. Woolling, a native of Bluffton, Indiana. The firm briefly halted business at the beginning of World War I, when Kopf served in the United States Army Construction Division of the Air Service and Woolling served as a pilot in the Army Signal Corps. Upon return to Indianapolis, the partners designed several significant buildings, including the Manufacturers Building (now called the Exhibition Hall), Horse Show Barn, Sheep Pavilion, Cattle Barn, Swine Pavilion, and Women’s Building for the ; the Knights of Columbus McGowan Hall; the Steinhart Building; the Buick Building; and the .

Though Kopf & Woolling won the contract to design the new in 1923, the School Board awarded the contract to Herbert Foltz a year later, leading to litigation between the two parties. A compromise resulted in Foltz as the consulting architect and Kopf & Woolling as the primary architects on the contract in 1925. The partnership between Kopf and Woolling dissolved in 1925, before the 1928 completion of the design when Woolling left the profession to work in brokerage.
With the departure of Woolling, Kopf announced his partnership with John A. Deery in the Indiana Construction Recorder in November 1925. Kopf & Deery finished the final architectural drawings for Shortridge High School, allowing for the completion of the school’s construction in 1928.

Kopf & Deery designed the Carmelite Monastery (see ); the Indianapolis Memorial Hospital; several ; Dartmouth Apartments; the Schwitzer-Cummins Stokol Store, which sold coal-burning furnaces; the residence of automobile engineer and race driver Louis Schwitzer; and several important buildings at the Indiana State Fairgrounds, including the Better Babies Building, which now houses .
During , Kopf also served as the chairman for Draft Board No. 7 from October 1940 to Kopf’s death in 1942. In this role, Kopf oversaw compliance with the Selective Training and Service Act of 1940 requirement for men between the ages of 21 and 45 to register with their local draft board. Indianapolis registration locations included , , and School No. 32.
Kopf was a member of the Indianapolis and Indiana Societies of Architects, the , the , and the .

Help improve this entry
Contribute information, offer corrections, suggest images.
You can also recommend new entries related to this topic.