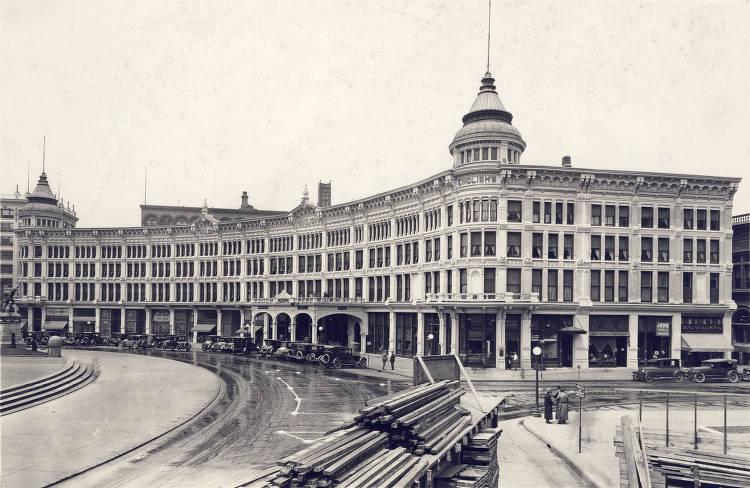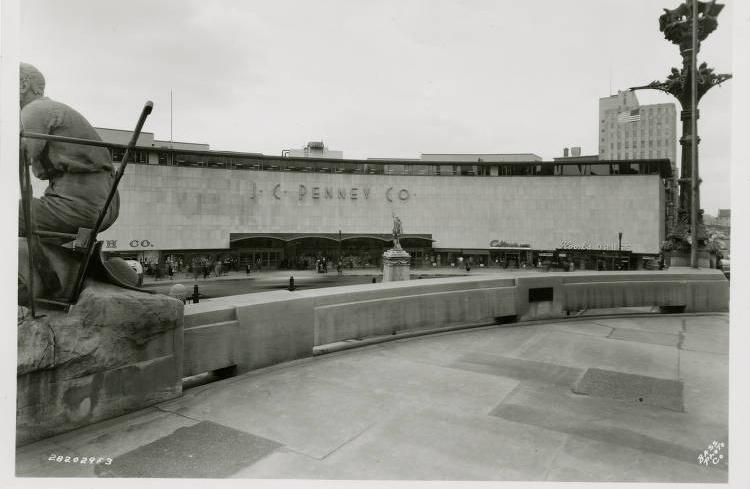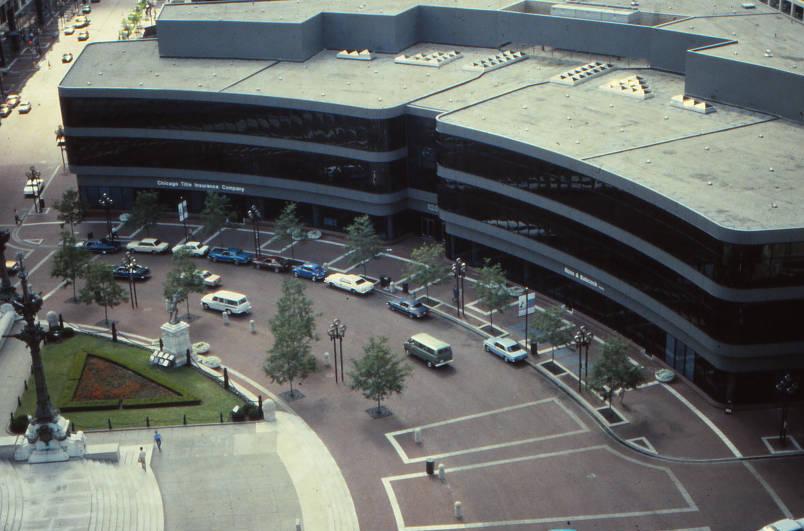The , located on the northwest quadrant of since 1880, was sold in 1947 to J. C. Penney Company, Inc. and torn down to make way for a new department store to rival the long-established Sears Roebuck and Company on Alabama and Vermont Streets. Built in 1950, the new three-story structure was designed by Skidmore, Owings & Merrill of Chicago and and Associates of Indianapolis (See ). The building was composed of a sweeping limestone façade with a third-level clerestory and canopied entry.

F. W. Woolworth Company occupied the south half of the street level and a brokerage firm occupied most of the north. During a visit to Indianapolis in 1957, nationally recognized architect Frank Lloyd Wright commented: “The only good building I saw downtown is the one used by J. C. Penney’s downtown, which is a little radical. It probably was designed by some out-of-town man.”
After 30 years, J. C. Penney on Monument Circle closed and the building was sold to Blue Cross/Blue Shield whose plan was to convert the department store for office space expansion. of Indianapolis was engaged to redesign the structure for multi-tenant use. The limestone was removed in favor of a dark-gray glass curtain wall. In addition, a new parking structure was built on Illinois Street where the Lyric Theatre once stood and connected by a pedestrian bridge across the alley.

In 1989, Blue Cross/Blue Shield sold the building and garage to Mansur Development Corporation along with its main corporate building at 120 West Market Street (later readapted for the Hilton Hotel). By then known as the Associated Group and soon Wellpoint and eventually Anthem, the intent was to relocate its expanding headquarters to a Monument Circle address. In 1990, construction began on the second redevelopment of what once was the J. C. Penney structure. Indianapolis-based RATIO Architects, Inc. designed the new headquarters building using the same granite that was chosen for Market Tower (immediately west on Market Street) while recalling the massing and proportions of the English Hotel and Opera House. Mansur Construction Management oversaw construction.
Features of the $30 million redevelopment included the addition of a new fourth level with roof terraces, expanding the 199,000 square foot building to 214,000 overall. A four-story atrium lobby was carved out of the center of the building to provide light and a common area with trees and a water feature. Street-level frontage on Monument Circle was reserved for retail use.

The redevelopment project won awards for rehabilitated and modernized buildings from BOMA (Business Owners and Managers Association International) in 1991 and from the Indianapolis Chamber of Commerce for design excellence in 1992.
In 2017, at the end of its lease, Anthem moved out of the building leaving the office portion of the building vacant and available to other tenants.
FURTHER READING
- Hostetler, Joan. “Then and Now: English Hotel and Opera House, 120 Monument Circle.” Historic Indianapolis, July 14, 2011. https://historicindianapolis.com/then-and-now-english-hotel-and-opera-house-120-monument-circle/.
CITE THIS ENTRY
APA:
Alig, C. (2021). 120 Monument Circle. Encyclopedia of Indianapolis. Retrieved Feb 12, 2026, from https://indyencyclopedia.org/120-monument-circle/.
MLA:
Alig, Cornelius M. “120 Monument Circle.” Encyclopedia of Indianapolis, 2021, https://indyencyclopedia.org/120-monument-circle/. Accessed 12 Feb 2026.
Chicago:
Alig, Cornelius M. “120 Monument Circle.” Encyclopedia of Indianapolis, 2021. Accessed Feb 12, 2026. https://indyencyclopedia.org/120-monument-circle/.

Help improve this entry
Contribute information, offer corrections, suggest images.
You can also recommend new entries related to this topic.