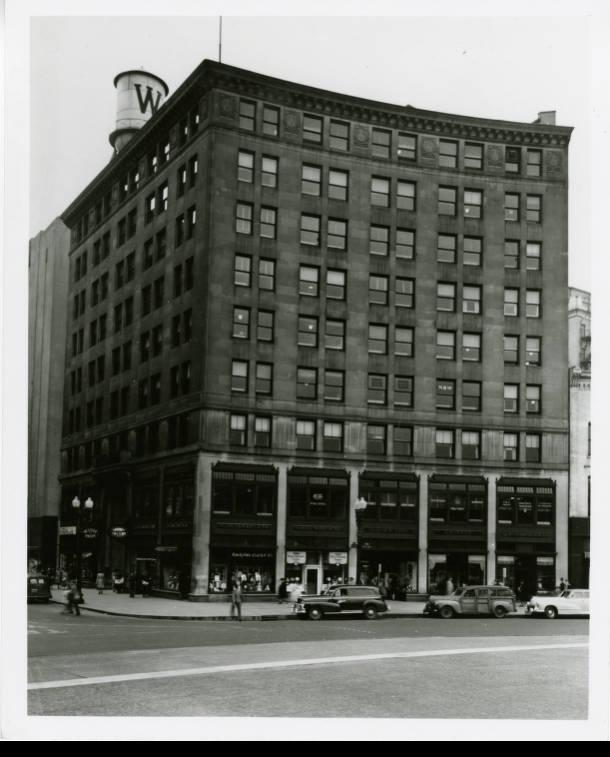The local architectural firm designed the Guaranty Building in 1922, with construction completed in 1923. The building’s design was born out of the height restriction controversy of 1921-1922. The 1920s was a decade of new commercial construction that transformed the downtown, particularly . A local ordinance of 1905 limited the height of buildings fronting the Circle to 86 feet or approximately seven stories in an attempt to protect the prominence of the . After much debate, an ordinance passed in 1922 permitting Circle-fronting buildings to rise to 108 feet and allowing for an additional 42 feet through a series of facade setbacks.

Rubush and Hunter’s final design conforms to the 1922 ordinance. Two earlier design proposals for the Guaranty in 1921, however, called for building 12-story and 7-story heights. The Guaranty set the standards that decade for other near-identical Circle buildings constructed with Renaissance Revival styling, limestone facades, and 9-story height. The Guaranty Building was built by as an office building with retail use on the first two floors. Early tenants included Western Union Telegraph Company, numerous law offices, and insurance companies. Various businesses and offices occupied the building in the 2010s.
Over the years the Guaranty has retained most of its original design and fabric. The sculpted bas-reliefs on the facade are the work of local Estonian-born sculptor . The curved limestone facade continues to underscore the importance of its location on Monument Circle.

Help improve this entry
Contribute information, offer corrections, suggest images.
You can also recommend new entries related to this topic.