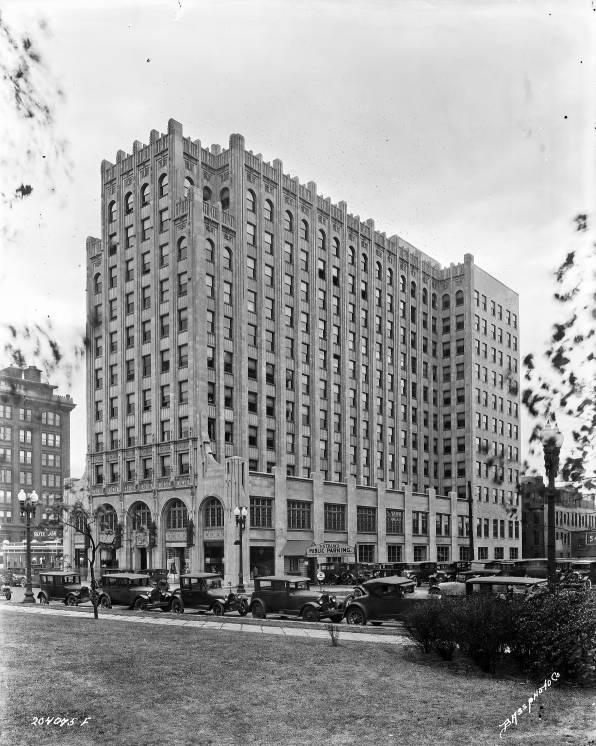Although the no longer calls the building at 320 North Meridian Street home (it relocated to in 2003), it retains its name chiseled in ornate stone letters above the entrance. Even when the Chamber resided there, the building was always been owned by others. The fondness of its first owner, Bowman Elder, for Gothic Revival architecture reputedly inspired its design.

Indianapolis architect created a building featuring a massive base with the principal east facade relieved by five high arches that are repeated in the second-floor arched windows. From its base, the structure rises in powerful vertical lines to a height of 11 stories. The building is of concrete and steel construction with a limestone exterior. Of special interest are the elaborate stone sculptures and detailing above the second floor. Included are representations of art, science, commerce, and industry, as well as brackets supported by gargoyles.
The building interior has changed little over the years. The long central hall at street level appears much as it did when the building was erected in 1926, with walnut beams, ornate wall sconces, and an assortment of shops and businesses.

Help improve this entry
Contribute information, offer corrections, suggest images.
You can also recommend new entries related to this topic.