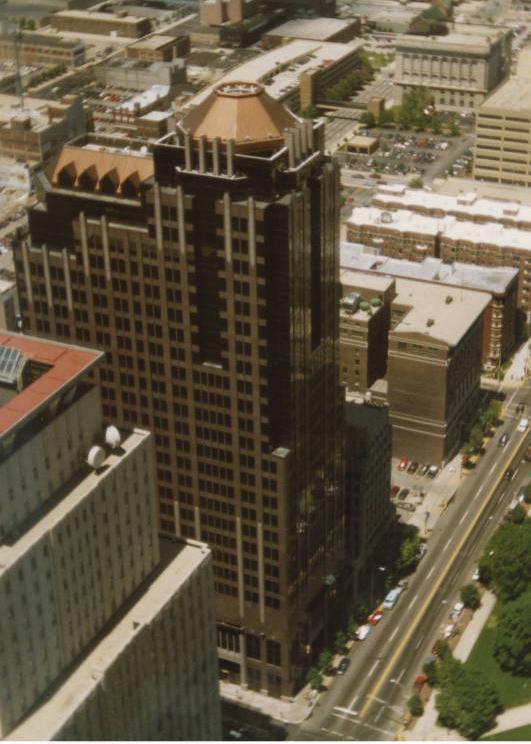300 North Meridian is a 27-story structure, begun by Browning Investments in 1987 and designed by Haldeman Miller Bregman Hamann, headquartered in Dallas, Texas. The building encompasses 18 floors of office space atop 9 floors of enclosed parking.

The building’s exterior, alternating columns of polished Banister granite with a lighter-colored base and reflective glass accented by unpolished Barrister granite buckles, has stepped north and south façades. The principal façade faces east, overlooking . It is topped by a copper-colored, octagonal dome that rises above the copper and glass shoulder featuring four dormers each on its north and south façades.
Directly under the dome is the 27th-floor reception area with its 11-foot ceilings, marble compasses in the floors, and three glass walls looking out over the city. At street level, the oversize brass doors open into a two-story Great Hall finished in brass, cherry, and polished granite. To the north is a sitting area with a fireplace and couches. There are high ceilings, wood paneling, polished brass, and light walls throughout.
The law firm Baker and Daniels (now known as Faegre Drinker) has occupied the majority of the upper floors.
CITE THIS ENTRY
APA:
Harlan, R. (2021). 300 North Meridian. Encyclopedia of Indianapolis. Retrieved Feb 20, 2026, from https://indyencyclopedia.org/300-north-meridian/.
MLA:
Harlan, Rita W. “300 North Meridian.” Encyclopedia of Indianapolis, 2021, https://indyencyclopedia.org/300-north-meridian/. Accessed 20 Feb 2026.
Chicago:
Harlan, Rita W. “300 North Meridian.” Encyclopedia of Indianapolis, 2021. Accessed Feb 20, 2026. https://indyencyclopedia.org/300-north-meridian/.

Help improve this entry
Contribute information, offer corrections, suggest images.
You can also recommend new entries related to this topic.