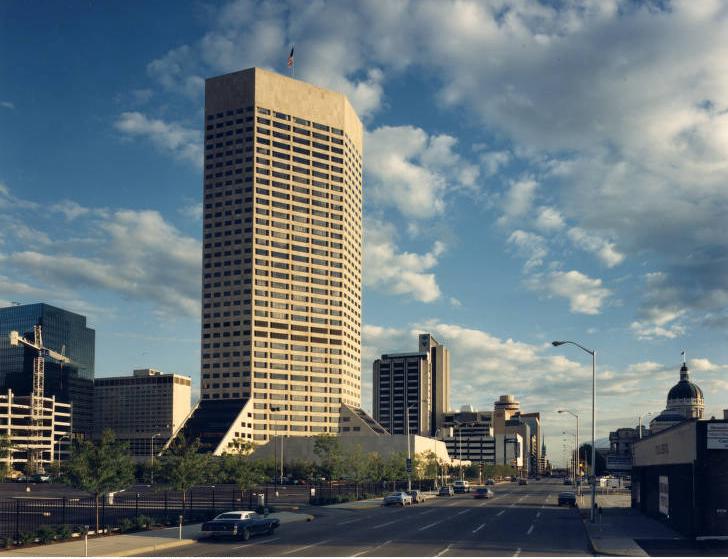At 38 stories, One America Tower (One America Square, formerly AUL Tower), surpassed the 1970 Indiana National Bank Tower in height and in 1982 became the tallest building in Indiana until (then Bank One Tower) superseded it in 1990. The building’s location, on the square bounded by New York, Illinois, and Ohio streets and Capitol Avenue, has been criticized for closing off the first block of .

Designed by Skidmore, Owings & Merrill, architects of Chicago’s ultra high-rise buildings, the Sears Tower and the John Hancock Center, the AUL Tower, with its facade of traditional Indiana limestone, faces toward (see ). The main tower takes the plan of an elongated hexagon from which two wings of eight lower floors extend in a stair step, buttressing effect. Extending to the southeast corner, the main entry is located within a three-story, glass-covered atrium with a floor of Brazilian granite and walls of Italian marble.
The ground floor was designed around an open interior courtyard landscaped like a garden. Public use of the adjacent cafeteria made the courtyard more of a public space than the average interior court. When it was completed, the building became one of the most energy-efficient high rises in the nation. Groundwater was used for a heat exchanger system to heat and cool the building, thereby reducing its energy costs by 60 percent. Encircling and enhancing the site are brick sidewalks and rows of linden trees. In 2000, the company converted to a mutual insurance holding company after lobbying for a change in Indiana law. OneAmerica Financial Partners was formed, with AUL, State Life, and Pioneer as subsidiaries. The OneAmerica logo was placed on the upper northwest face of the tower in 2002.

Help improve this entry
Contribute information, offer corrections, suggest images.
You can also recommend new entries related to this topic.