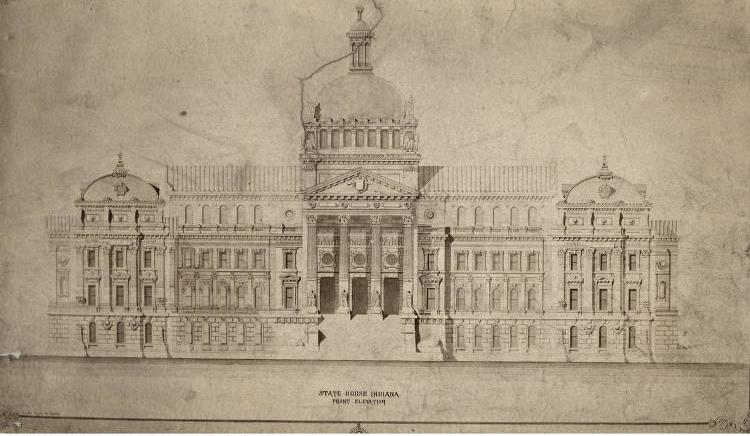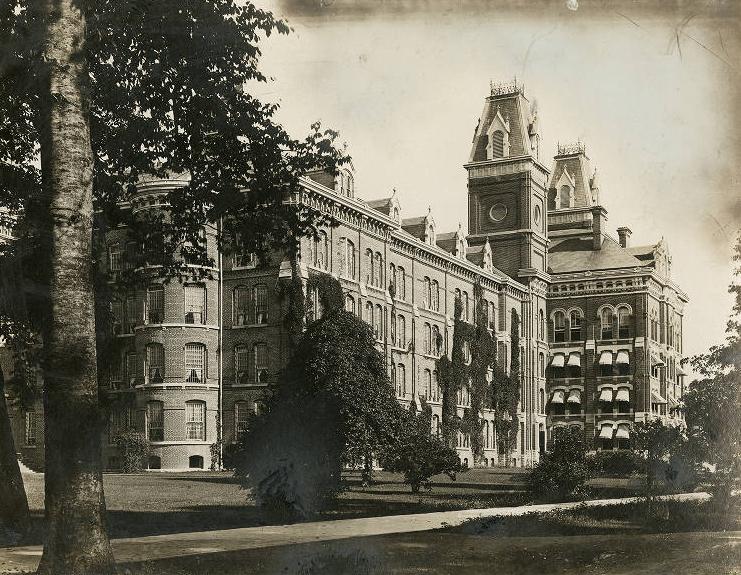(July 23, 1823-Feb. 27, 1880). Architect of the current Indiana and numerous county courthouses, Edwin May was prominent among the first generation of architects working in Indiana. Born in Boston in 1823, he moved with his carpenter father first to Madison, Indiana, and then to Indianapolis in 1842 at the age of 18.

After working as a carpenter for eight years, he studied architecture informally. May served as contractor of the former Johnson County Courthouse in Franklin, designed by in 1849. His career as an architect, however, is believed to have begun with the Franklin County Courthouse in Brookville in 1852. That same year he designed the former Sullivan County Courthouse in Sullivan and Shelby County Courthouse in Shelbyville. Three other courthouses to his credit are the Decatur County Courthouse in Greensburg (1854), the Allen County Courthouse in Fort Wayne (1860), and the Knox County Courthouse in Vincennes (1872).
May designed a variety of other public buildings throughout the state, including the Horace Mann School in Indianapolis (1873) and several buildings in the 1870s at the Central Hospital for the Insane () in Indianapolis, most prominent among them the Women’s Building, which cost over $700,000. May also had considerable experience in designing fireproof buildings, for which he held three patents granted by the U.S. Patent Office in 1869.

By the late 1870s, Edwin May was well known as a designer of courthouses in Indiana. In 1877, he was the architect of the Hamilton County Courthouse in Noblesville, his last project of this kind. This building, which has been called “one of the most lucid expressions of the classical French Renaissance mode to have been constructed in the Midwest,” played an important role in his development of the design of the State House. The county commissioners summarily fired May as architect in January 1878, in a dispute instigated by the building’s contractor. The courthouse was completed in July 1879.
From a field of 27 entrants in an intense competition, May’s design for the new Indiana State House was chosen in early 1878. When construction on this project began in August of that year, May was paralyzed and later traveled to Jacksonville, Florida, to recuperate. He died there in February 1880, leaving the immense project in the hands of , a Swiss architect in his office. Because the capitol building was not completed until 1888, it is uncertain how the building would have differed if May had remained to supervise its construction and make revisions to his original plans.

Help improve this entry
Contribute information, offer corrections, suggest images.
You can also recommend new entries related to this topic.